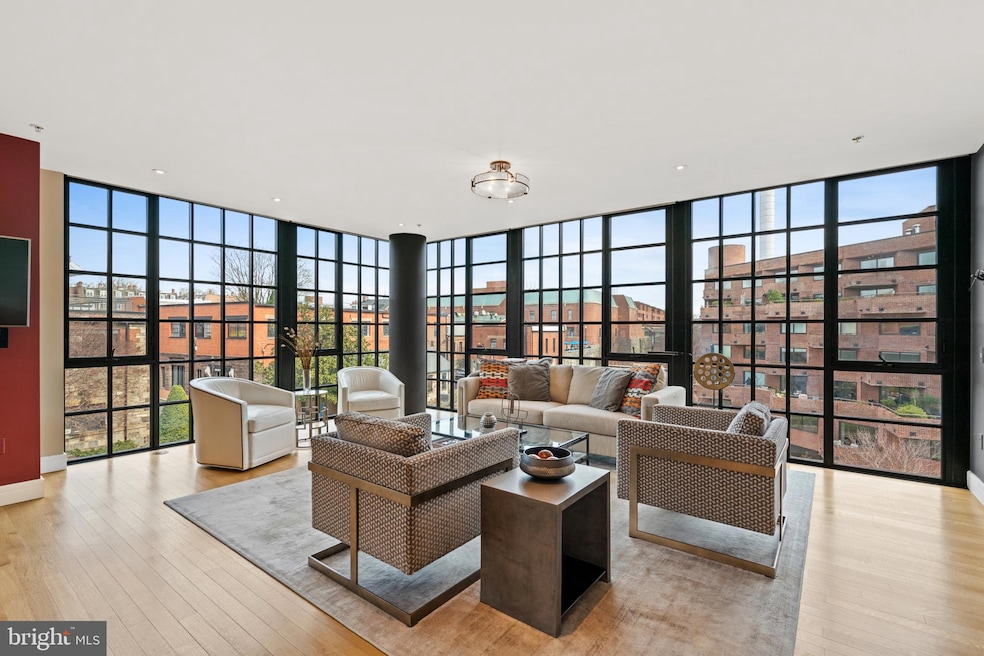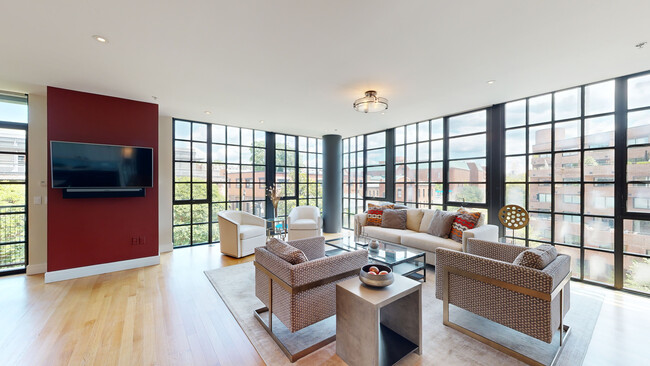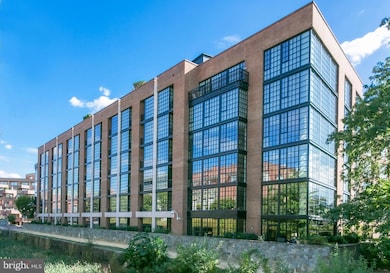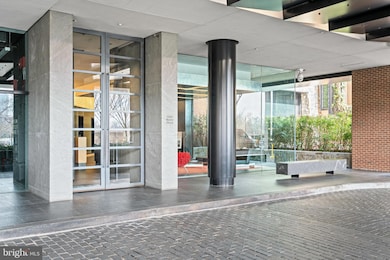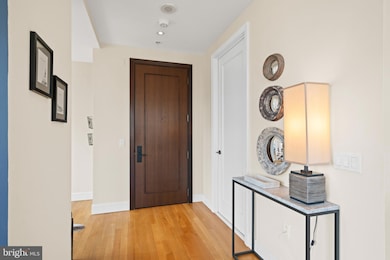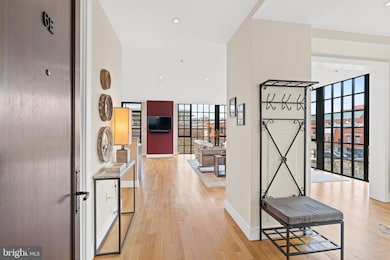
Highlights
- Concierge
- Fitness Center
- Community Pool
- Hyde Addison Elementary School Rated A
- Transitional Architecture
- 3-minute walk to Francis Scott Key Park
About This Home
As of November 2024This beautiful residence is ideally located in one of the most sought-after Class A buildings in the heart of Georgetown. The unit features a wonderful open floor plan with floor-to-ceiling windows, which provide impressive views of the C&O Canal, historic Georgetown buildings, and open sky views while enjoying the peaceful and serene side Water St. The entry foyer provides gracious flow to the main living spaces, which are flooded by an abundance of natural sunlight. Directly off the foyer, an office area seamlessly adjoins the elegant living room. There is also a well-appointed renovated kitchen, which features marble countertops, high-end appliances, ample cabinet space, and a large peninsula with breakfast bar seating and wine storage. The kitchen opens to the dining room, which directly accesses a quaint balcony overlooking the canal. There is also the added convenience of a powder room nearby. A private hallway leads to the bedroom accommodations. The hallway is lined with double coat closets and a large closet with a hidden stacked washer/dryer and additional space for storage needs. The luxurious primary suite is generously proportioned and offers floor to ceiling windows, a charming private balcony, walk-in closet with built-in shelving, and an additional secondary closet. There is a spa-inspired en-suite marble bathroom with dual vanities, a frameless glass shower, and a separate soaking tub. The second bedroom also has floor to ceiling windows, a balcony, and a private en-suite marble bathroom. The residence has two garage parking spaces and two additional storage units. This full-service building has amenities including a 24-hour front desk, on-site management, gym, rooftop terrace, and pool. It is within close proximity to world-class shopping, restaurants, parks, The Kennedy Center, and Reagan National Airport.
Property Details
Home Type
- Condominium
Est. Annual Taxes
- $17,596
Year Built
- Built in 2004
HOA Fees
- $3,146 Monthly HOA Fees
Parking
- Assigned Parking Garage Space
- Parking Storage or Cabinetry
Home Design
- Transitional Architecture
- Brick Exterior Construction
Interior Spaces
- 1,848 Sq Ft Home
- Property has 1 Level
- Washer and Dryer Hookup
Bedrooms and Bathrooms
- 2 Main Level Bedrooms
Accessible Home Design
- Accessible Elevator Installed
Utilities
- Forced Air Heating and Cooling System
- Electric Water Heater
Listing and Financial Details
- Tax Lot 2026
- Assessor Parcel Number 1184//2026
Community Details
Overview
- Association fees include water, sewer, gas, electricity, trash, common area maintenance, heat, management, parking fee, pool(s)
- Mid-Rise Condominium
- Georgetown Community
- Georgetown Subdivision
Amenities
- Concierge
- Common Area
- Meeting Room
- Community Storage Space
Recreation
Pet Policy
- Dogs and Cats Allowed
Map
About This Building
Home Values in the Area
Average Home Value in this Area
Property History
| Date | Event | Price | Change | Sq Ft Price |
|---|---|---|---|---|
| 11/25/2024 11/25/24 | Sold | $2,330,000 | -6.8% | $1,261 / Sq Ft |
| 07/10/2024 07/10/24 | Price Changed | $2,500,000 | -7.4% | $1,353 / Sq Ft |
| 05/11/2024 05/11/24 | Price Changed | $2,700,000 | -9.8% | $1,461 / Sq Ft |
| 03/15/2024 03/15/24 | For Sale | $2,995,000 | +30.2% | $1,621 / Sq Ft |
| 05/26/2016 05/26/16 | Sold | $2,300,000 | -4.2% | $1,220 / Sq Ft |
| 05/26/2016 05/26/16 | Pending | -- | -- | -- |
| 05/26/2016 05/26/16 | For Sale | $2,400,000 | -- | $1,273 / Sq Ft |
Tax History
| Year | Tax Paid | Tax Assessment Tax Assessment Total Assessment is a certain percentage of the fair market value that is determined by local assessors to be the total taxable value of land and additions on the property. | Land | Improvement |
|---|---|---|---|---|
| 2024 | $18,836 | $2,318,260 | $695,480 | $1,622,780 |
| 2023 | $17,596 | $2,168,800 | $650,640 | $1,518,160 |
| 2022 | $16,592 | $2,044,470 | $613,340 | $1,431,130 |
| 2021 | $16,819 | $2,068,300 | $620,490 | $1,447,810 |
| 2020 | $17,067 | $2,083,590 | $625,080 | $1,458,510 |
| 2019 | $16,376 | $2,001,440 | $600,430 | $1,401,010 |
| 2018 | $16,871 | $2,062,330 | $0 | $0 |
| 2017 | $15,345 | $1,877,780 | $0 | $0 |
| 2016 | $15,176 | $1,857,090 | $0 | $0 |
| 2015 | $15,356 | $1,877,940 | $0 | $0 |
| 2014 | $14,274 | $1,749,440 | $0 | $0 |
Mortgage History
| Date | Status | Loan Amount | Loan Type |
|---|---|---|---|
| Open | $2,096,767 | New Conventional | |
| Closed | $2,096,767 | New Conventional | |
| Previous Owner | $1,200,000 | Adjustable Rate Mortgage/ARM | |
| Previous Owner | $998,800 | New Conventional |
Deed History
| Date | Type | Sale Price | Title Company |
|---|---|---|---|
| Deed | $2,330,000 | Allied Title | |
| Deed | $2,330,000 | Allied Title | |
| Special Warranty Deed | -- | None Available | |
| Special Warranty Deed | $2,300,000 | Avenue Stlmnt Corporation | |
| Warranty Deed | $1,650,000 | -- | |
| Warranty Deed | $1,251,087 | -- |
About the Listing Agent
Michael's Other Listings
Source: Bright MLS
MLS Number: DCDC2132750
APN: 1184-2026
- 3303 Water St NW Unit 5O
- 3303 Water St NW Unit 3B
- 1015 33rd St NW Unit 507
- 1200 Eton Ct NW Unit T4
- 1028 Paper Mill Ct NW Unit 1028
- 1217 34th St NW
- 1051 Paper Mill Ct NW Unit 1051
- 3225 Grace St NW Unit 218
- 3219 Cherry Hill Ln NW
- 1234 33rd St NW
- 3210 Grace St NW Unit 304
- 3210 Grace St NW Unit 309
- 3222 Cherry Hill Ln NW Unit B2
- 3255 Prospect St NW Unit ONE
- 3255 Prospect St NW Unit 3
- 0 Prospect St NW
- 3508 Prospect St NW
- 1080 Wisconsin Ave NW Unit N305
- 1080 Wisconsin Ave NW Unit 3007
- 1080 Wisconsin Ave NW Unit N303
