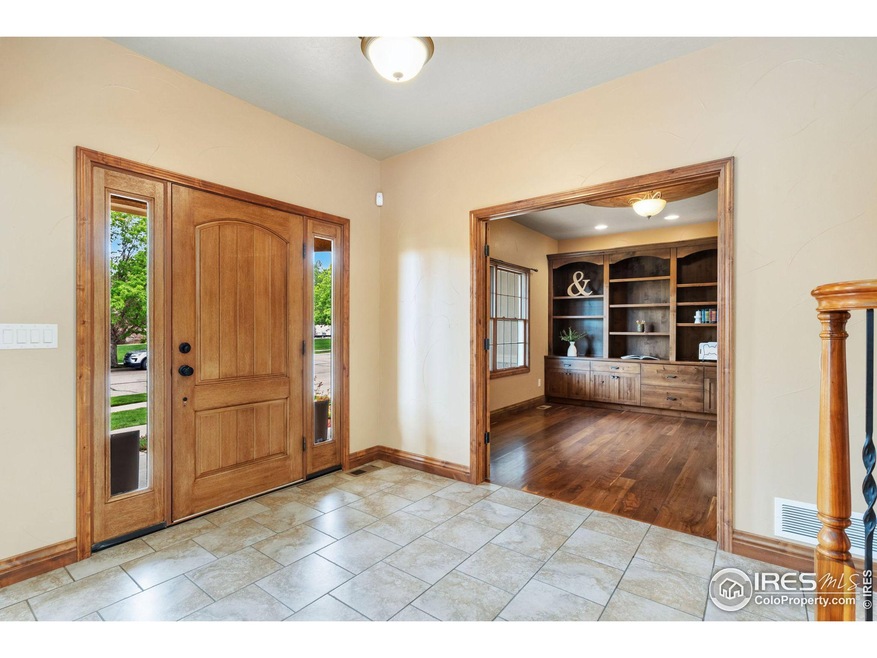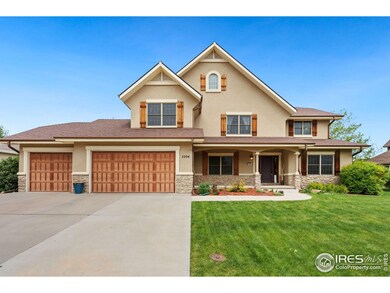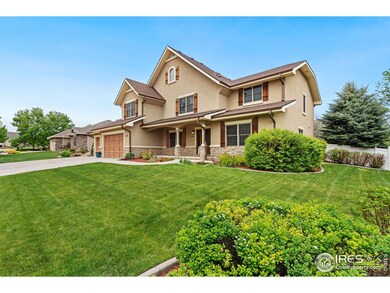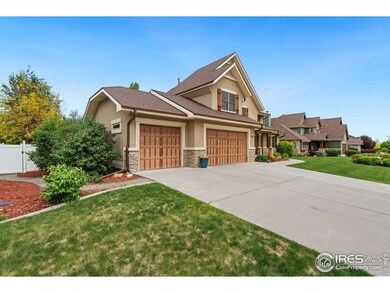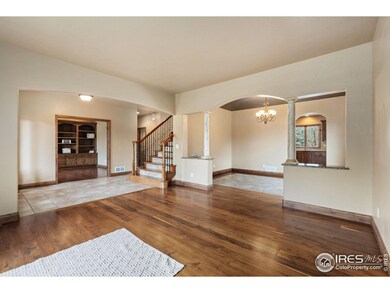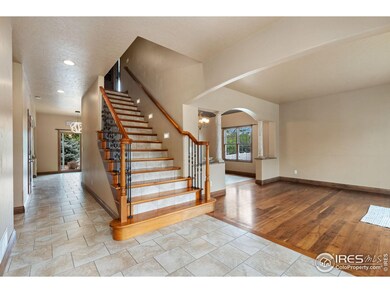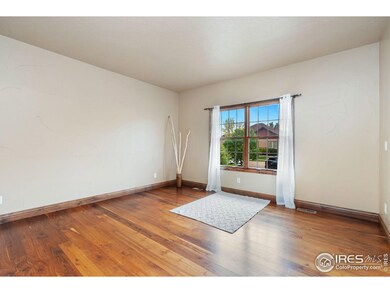
3304 70th Ave Greeley, CO 80634
Highlights
- Water Views
- Contemporary Architecture
- Wood Flooring
- Open Floorplan
- Cathedral Ceiling
- Loft
About This Home
As of November 2024Welcome to your Dream oasis in the highly sought after St.Michaels neighborhood of Greeley. This 6 bedroom 5 bathroom custom built home is crafted with attention to detail and designed for comfort with beautiful touches throughout. As you walk in you are greeted with vaulted ceilings and a spacious open floor layout, main level boasts large ambient office space with built in cabinetry, spacious den and dining area with column accents. Newly updated 1/2 bath and conveniently located main level laundry room that leads to your 3 car garage. The gourmet kitchen with granite counter tops comes with newer stainless-steel appliances and ample space for hosting guests. Living area has gas fireplace and Bose surround sound installed and included. Step outside and enjoy your tranquil backyard oasis with a large patio entertaining space, fertile raised garden beds and beautiful custom landscaping. Fenced backyard also includes an enclosed pet suite for added convenience and security for your furry family members. Upstairs loft area separates primary suite from 3 additional large bedrooms with walk in closets and two full baths. Within the loft area is additional built in cabinetry and a convenient hidden laundry chute, concealed and tucked away from sight. Large primary Suite includes walk in closet with built ins. Indulge in luxury in the 5-piece master bath with dual vanities and immerse yourself with relaxation in the large, jetted tub. Discover the ultimate entertainment in the fully finished basement with brand new carpeting boasting 2 additional bedrooms, a full bathroom, wet bar area with mini fridge, and a spacious entertaining area. Whether hosting guests or enjoying family time, this versatile space offers endless possibilities for relaxation and recreation. This home has been very well cared for and it shows! Updated fixtures, fans, and thermostats, new window screens and hot water heaters replaced in 2017, furnace and A/C units replaced in 2023.
Last Agent to Sell the Property
jacqueline mahe
LPT Realty, LLC.

Home Details
Home Type
- Single Family
Est. Annual Taxes
- $4,266
Year Built
- Built in 2005
Lot Details
- 0.33 Acre Lot
- Southern Exposure
- Fenced
HOA Fees
- $95 Monthly HOA Fees
Parking
- 3 Car Attached Garage
Property Views
- Water
- City
- Mountain
Home Design
- Contemporary Architecture
- Composition Roof
- Stucco
- Stone
Interior Spaces
- 3,295 Sq Ft Home
- 2-Story Property
- Open Floorplan
- Cathedral Ceiling
- Gas Fireplace
- Double Pane Windows
- Window Treatments
- Wood Frame Window
- Family Room
- Dining Room
- Home Office
- Recreation Room with Fireplace
- Loft
- Basement Fills Entire Space Under The House
Kitchen
- Eat-In Kitchen
- Electric Oven or Range
- Microwave
- Dishwasher
- Kitchen Island
- Disposal
Flooring
- Wood
- Carpet
Bedrooms and Bathrooms
- 6 Bedrooms
- Walk-In Closet
- Jack-and-Jill Bathroom
- Bathtub and Shower Combination in Primary Bathroom
Laundry
- Laundry on main level
- Washer and Dryer Hookup
Outdoor Features
- Patio
- Exterior Lighting
Schools
- Monfort Elementary School
- John Evans Middle School
- Greeley West High School
Additional Features
- Garage doors are at least 85 inches wide
- Mineral Rights Excluded
- Forced Air Heating and Cooling System
Listing and Financial Details
- Assessor Parcel Number R1609002
Community Details
Overview
- Association fees include common amenities
- St. Michaels Subdivision
Recreation
- Park
Map
Home Values in the Area
Average Home Value in this Area
Property History
| Date | Event | Price | Change | Sq Ft Price |
|---|---|---|---|---|
| 11/27/2024 11/27/24 | Sold | $750,000 | 0.0% | $228 / Sq Ft |
| 10/21/2024 10/21/24 | Price Changed | $750,000 | -6.1% | $228 / Sq Ft |
| 09/04/2024 09/04/24 | For Sale | $799,000 | -- | $242 / Sq Ft |
Tax History
| Year | Tax Paid | Tax Assessment Tax Assessment Total Assessment is a certain percentage of the fair market value that is determined by local assessors to be the total taxable value of land and additions on the property. | Land | Improvement |
|---|---|---|---|---|
| 2024 | $4,266 | $56,170 | $8,040 | $48,130 |
| 2023 | $4,266 | $56,710 | $8,120 | $48,590 |
| 2022 | $3,676 | $41,960 | $8,510 | $33,450 |
| 2021 | $3,793 | $43,170 | $8,760 | $34,410 |
| 2020 | $3,661 | $41,800 | $7,150 | $34,650 |
| 2019 | $3,671 | $41,800 | $7,150 | $34,650 |
| 2018 | $3,171 | $38,100 | $7,200 | $30,900 |
| 2017 | $3,189 | $38,100 | $7,200 | $30,900 |
| 2016 | $2,763 | $37,130 | $5,890 | $31,240 |
| 2015 | $2,753 | $37,130 | $5,890 | $31,240 |
| 2014 | $2,486 | $32,720 | $3,980 | $28,740 |
Mortgage History
| Date | Status | Loan Amount | Loan Type |
|---|---|---|---|
| Open | $460,000 | Construction | |
| Previous Owner | $275,000 | New Conventional | |
| Previous Owner | $131,000 | Unknown | |
| Previous Owner | $417,000 | Fannie Mae Freddie Mac | |
| Previous Owner | $344,430 | Unknown |
Deed History
| Date | Type | Sale Price | Title Company |
|---|---|---|---|
| Warranty Deed | $750,000 | None Listed On Document | |
| Special Warranty Deed | $383,000 | None Available | |
| Trustee Deed | -- | None Available | |
| Warranty Deed | $554,000 | None Available | |
| Corporate Deed | $87,000 | -- |
Similar Homes in Greeley, CO
Source: IRES MLS
MLS Number: 1017872
APN: R1609002
- 3309 67th Ave Place
- 6625 34th St
- 2907 70th Ave
- 6612 34th St
- 3216 66th Avenue Ct
- 2907 68th Ave
- 6455 Chardonnay St Unit 1
- 3696 65th Ave
- 6345 Chardonnay St Unit 1
- 3315 Barbera St
- 6639 W 28th St
- 3303 Sapphire Ct
- 3307 Sapphire Ct
- 3311 Sapphire Ct
- 3419 Riesling Ct
- 3300 Sapphire Ct
- 3304 Sapphire Ct
- 3315 Sapphire Ct
- 3308 Sapphire Ct
- 7316 W 27th St
