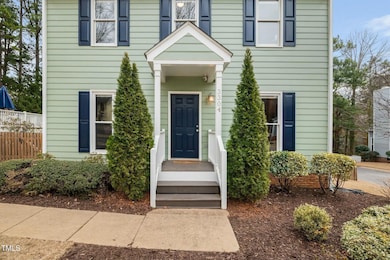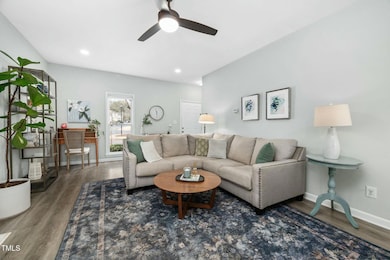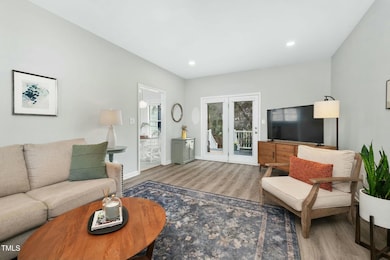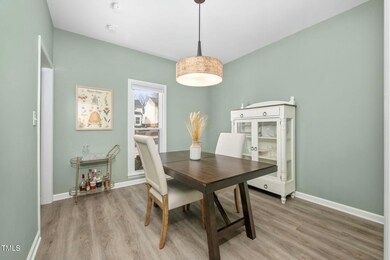
3304 Glen Currin Dr Raleigh, NC 27612
Crabtree NeighborhoodHighlights
- Deck
- Traditional Architecture
- Stainless Steel Appliances
- Stough Elementary School Rated A-
- Corner Lot
- 4-minute walk to Glen Eden Pilot Park
About This Home
As of April 2025This single-family home is nestled in a delightful, friendly and neighborly little community just a stone's throw from inside-the-beltline Raleigh. The neighborhood HOA keeps things quaint and tidy, replaces your siding when it needs replacing, and recently laid new sod for the entire neighborhood. The homes are cozy and incredibly livable -- this one with a amazing backyard and deck with string lights, lots of new interior light fixtures, newish window blinds, large and welcoming living room with an old-fashioned real fireplace, and a newish picket fence for the backyard. No carpet anywhere -- the rooms that are not tile are LVP. The greenway is just one block away, so you and Fido can walk all the way to NC Museum of Art and beyond. Hop in the car and you'll be anywhere on the west side of Raleigh in just a minute or two (from Crabtree Mall down to Rex and over to the plaza with Village Deli, Sushi Thai, Ace Hardware, etc.
Home Details
Home Type
- Single Family
Est. Annual Taxes
- $3,681
Year Built
- Built in 1989
Lot Details
- 7,405 Sq Ft Lot
- Property fronts a private road
- West Facing Home
- Landscaped
- Corner Lot
- Back Yard Fenced
HOA Fees
- $200 Monthly HOA Fees
Home Design
- Traditional Architecture
- Brick Foundation
- Shingle Roof
- Asphalt Roof
- Masonite
Interior Spaces
- 1,651 Sq Ft Home
- 2-Story Property
- Smooth Ceilings
- Ceiling Fan
- Wood Burning Fireplace
- Living Room
- Dining Room
- Scuttle Attic Hole
Kitchen
- Eat-In Kitchen
- Range
- Dishwasher
- Stainless Steel Appliances
- Disposal
Flooring
- Tile
- Luxury Vinyl Tile
Bedrooms and Bathrooms
- 3 Bedrooms
- Walk-In Closet
- Walk-in Shower
Laundry
- Laundry on main level
- Dryer
- Washer
Parking
- 2 Parking Spaces
- Private Driveway
- On-Street Parking
- 2 Open Parking Spaces
- Off-Street Parking
Outdoor Features
- Deck
- Porch
Schools
- Stough Elementary School
- Oberlin Middle School
- Broughton High School
Utilities
- Zoned Heating and Cooling
- Heat Pump System
Community Details
- Association fees include ground maintenance, maintenance structure, road maintenance
- Glen Eden Townes HOA, Phone Number (919) 801-0084
- Glen Edentownes Subdivision
- Community Parking
Listing and Financial Details
- Assessor Parcel Number 0795266070
Map
Home Values in the Area
Average Home Value in this Area
Property History
| Date | Event | Price | Change | Sq Ft Price |
|---|---|---|---|---|
| 04/04/2025 04/04/25 | Sold | $513,000 | +2.6% | $311 / Sq Ft |
| 03/03/2025 03/03/25 | Pending | -- | -- | -- |
| 02/28/2025 02/28/25 | For Sale | $500,000 | +39.5% | $303 / Sq Ft |
| 12/15/2023 12/15/23 | Off Market | $358,500 | -- | -- |
| 12/14/2020 12/14/20 | Sold | $358,500 | +2.5% | $219 / Sq Ft |
| 11/07/2020 11/07/20 | Pending | -- | -- | -- |
| 11/04/2020 11/04/20 | For Sale | $349,900 | -- | $214 / Sq Ft |
Tax History
| Year | Tax Paid | Tax Assessment Tax Assessment Total Assessment is a certain percentage of the fair market value that is determined by local assessors to be the total taxable value of land and additions on the property. | Land | Improvement |
|---|---|---|---|---|
| 2024 | $3,681 | $421,476 | $120,000 | $301,476 |
| 2023 | $3,155 | $287,658 | $80,000 | $207,658 |
| 2022 | $2,933 | $287,658 | $80,000 | $207,658 |
| 2021 | $2,643 | $269,601 | $80,000 | $189,601 |
| 2020 | $2,595 | $269,601 | $80,000 | $189,601 |
| 2019 | $2,622 | $224,490 | $80,000 | $144,490 |
| 2018 | $2,473 | $224,490 | $80,000 | $144,490 |
| 2017 | $2,355 | $224,490 | $80,000 | $144,490 |
| 2016 | $2,307 | $224,490 | $80,000 | $144,490 |
| 2015 | $2,181 | $208,734 | $76,000 | $132,734 |
| 2014 | $2,069 | $208,734 | $76,000 | $132,734 |
Mortgage History
| Date | Status | Loan Amount | Loan Type |
|---|---|---|---|
| Previous Owner | $304,725 | New Conventional | |
| Previous Owner | $140,500 | Credit Line Revolving | |
| Previous Owner | $141,000 | New Conventional | |
| Previous Owner | $25,000 | Credit Line Revolving | |
| Previous Owner | $60,000 | Credit Line Revolving | |
| Previous Owner | $92,600 | Unknown | |
| Previous Owner | $42,000 | Credit Line Revolving |
Deed History
| Date | Type | Sale Price | Title Company |
|---|---|---|---|
| Warranty Deed | $512,000 | None Listed On Document | |
| Warranty Deed | $512,000 | None Listed On Document | |
| Warranty Deed | $358,500 | None Available | |
| Deed | $140,000 | -- |
Similar Homes in Raleigh, NC
Source: Doorify MLS
MLS Number: 10079185
APN: 0795.10-26-6070-000
- 1601 Dunraven Dr
- 3125 Morningside Dr
- 3513 Eden Croft Dr
- 2765 Rue Sans Famille
- 3616 Blue Ridge Rd
- 2916 Rue Sans Famille
- 2852 Rue Sans Famille
- 3158 Morningside Dr
- 2720 Townedge Ct
- 3016 Sylvania Dr
- 3832 Noremac Dr
- 4137 Gardenlake Dr
- 3401 Makers Cir
- 3405 Makers Cir
- 4008 Windflower Ln
- 1205 Glen Eden Dr
- 3300 Founding Place
- 1107 Daleland Dr
- 3929 Glenlake Garden Dr
- 3321 Founding Place






