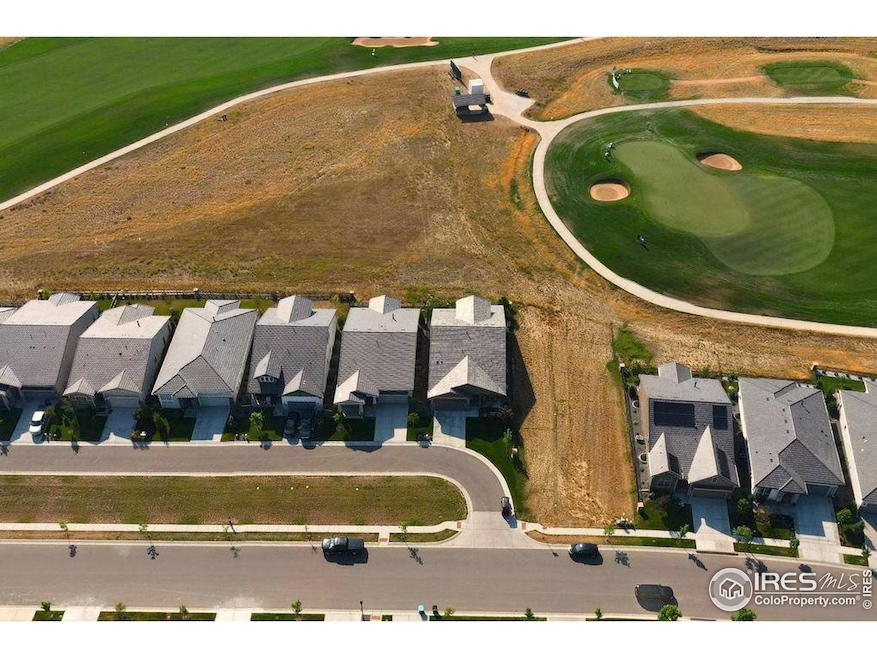Welcome to your dream lifestyle home in Northern Colorado's exclusive TPC Heron Lakes Golf Course community-where maintenance-free living meets luxury and natural beauty. Perfectly positioned near the 12th hole, this stunning residence offers exceptional privacy, surrounded by expansive open space and breathtaking views of the Flatirons and Front Range. Step inside to an open-concept main floor, thoughtfully designed for both elegance and everyday comfort. The gourmet kitchen is a chef's dream, ideal for crafting culinary masterpieces, while the adjacent living room features soaring ceilings, expansive windows, and a large sliding door that perfectly frames the stunning mountain views. A cozy fireplace adds warmth and ambiance, making this space equally suited for entertaining or relaxing. The dining area, with direct access to the covered back patio, is perfect for gathering with friends and family. The serene owner's suite is a private retreat, overlooking peaceful open space and featuring a spa-inspired bathroom with a jetted tub, walk-in shower, and custom-designed closet with direct access to the laundry room. Work from home in style in the main-floor office, highlighted by a modern shiplap accent wall. Step outside to your own private oasis-the covered patio is an entertainer's dream, complete with panoramic mountain views and a peek at the golf course. It's the perfect place to watch the sunset with your favorite drink in hand. This home blends luxury, privacy, and the unmatched beauty of Colorado's natural landscape. Every room is crafted to showcase the incredible views, and on a clear day, you can even see Pikes Peak. As part of the TPC Heron Lakes community, you'll enjoy world-class amenities including a magnificent clubhouse with two restaurants, a separate dining spot within walking distance, a resort-style pool with a swim-up bar, a state-of-the-art fitness center, & scenic walking trails. Apply for exclusive membership access to Lone Tree Reservoir.







