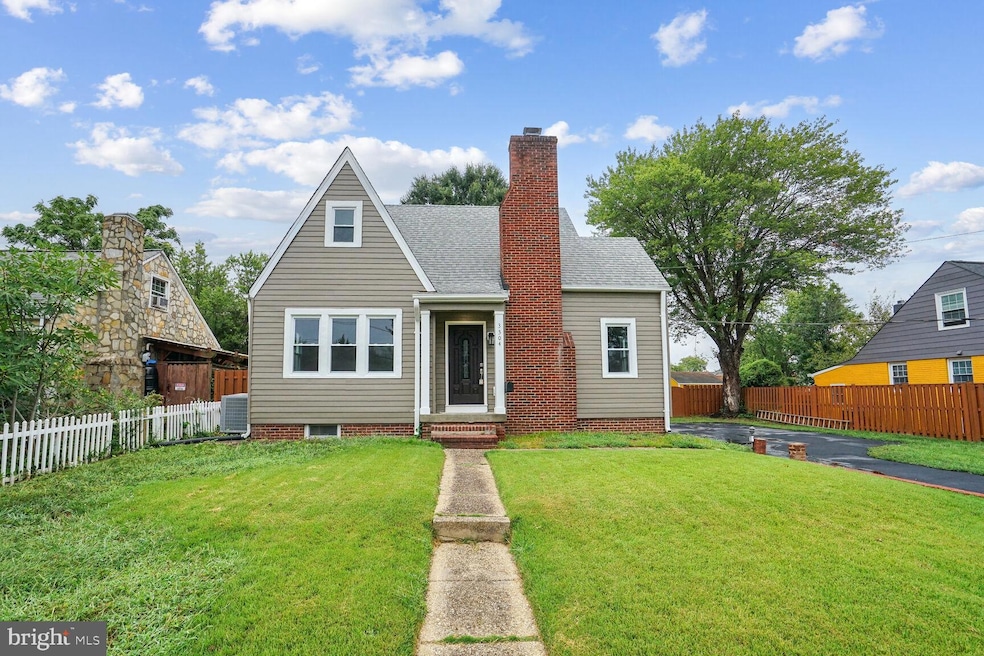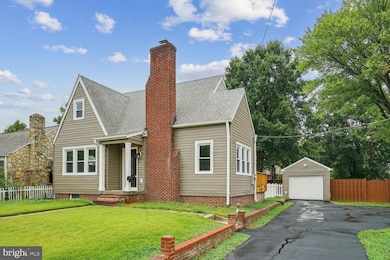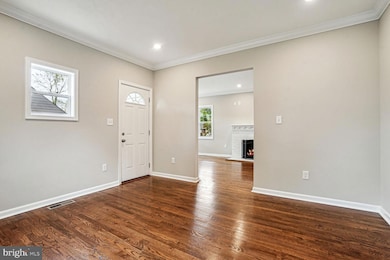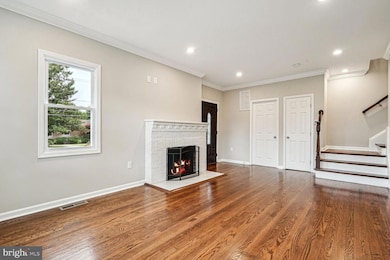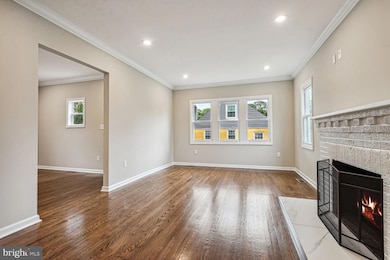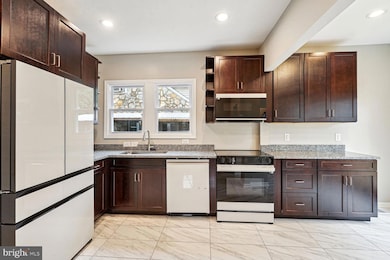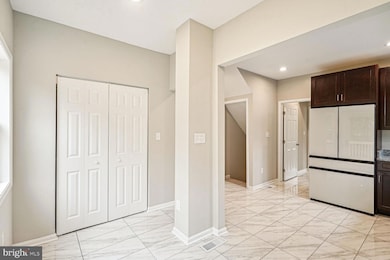
3304 Memorial St Alexandria, VA 22306
Groveton NeighborhoodHighlights
- Private Lot
- Recreation Room
- Wood Flooring
- Sandburg Middle Rated A-
- Traditional Architecture
- 4-minute walk to Blackjack Dog Park
About This Home
As of October 2024If you're looking for a detached home that has been beautifully and professionally updated, with a flat, fully fenced backyard, a deck, and a garage, this is it! The updates in this home are as extensive as one can get without being new construction. The hardwood floors are original, refinished, and pristine. When you walk into this house, it is immediately warm and welcoming. A main-level bedroom to the left of the front door can be used as a bedroom (or an office); attached to the main-level bedroom is a full bath. The kitchen is remodeled with granite countertops, beautiful flooring, new stainless appliances, and new sliding glass doors to a brand-new deck. The bedrooms upstairs have hardwood throughout, large closets, and ample storage space. The basement is fully finished, with a rec room, two bonus rooms with closets, and a walk-out to the backyard. This home's flexibility is impressive. Those are just the pretty updates! The updates that often get overlooked have also been done: new AC unit, new windows, fresh insulation, new roof, redone plumbing, electrical, new garage opener, resurfacing of the driveway was done this week, and permitting has also been completed and signed off by the county.
Home Details
Home Type
- Single Family
Est. Annual Taxes
- $6,510
Year Built
- Built in 1940 | Remodeled in 2024
Lot Details
- 0.3 Acre Lot
- South Facing Home
- Private Lot
- Level Lot
- Back Yard
- Property is in excellent condition
- Property is zoned 120
Parking
- 1 Car Detached Garage
- 5 Driveway Spaces
- Garage Door Opener
Home Design
- Traditional Architecture
- Brick Exterior Construction
- Brick Foundation
- Architectural Shingle Roof
- Vinyl Siding
Interior Spaces
- Property has 3 Levels
- Ceiling height of 9 feet or more
- 1 Fireplace
- Screen For Fireplace
- Living Room
- Dining Room
- Den
- Recreation Room
- Bonus Room
- Storage Room
- Walk-Out Basement
Kitchen
- Stove
- Microwave
- Ice Maker
- Dishwasher
- Disposal
Flooring
- Wood
- Stone
Bedrooms and Bathrooms
Laundry
- Laundry Room
- Dryer
- Washer
Utilities
- Central Air
- Heat Pump System
- Electric Water Heater
Community Details
- No Home Owners Association
- Groveton Heights Subdivision
Listing and Financial Details
- Tax Lot 29
- Assessor Parcel Number 0922 15 0029
Map
Home Values in the Area
Average Home Value in this Area
Property History
| Date | Event | Price | Change | Sq Ft Price |
|---|---|---|---|---|
| 10/29/2024 10/29/24 | Sold | $755,000 | 0.0% | $328 / Sq Ft |
| 10/02/2024 10/02/24 | Price Changed | $755,000 | -2.8% | $328 / Sq Ft |
| 09/06/2024 09/06/24 | For Sale | $777,000 | -- | $338 / Sq Ft |
Tax History
| Year | Tax Paid | Tax Assessment Tax Assessment Total Assessment is a certain percentage of the fair market value that is determined by local assessors to be the total taxable value of land and additions on the property. | Land | Improvement |
|---|---|---|---|---|
| 2024 | $7,065 | $561,960 | $265,000 | $296,960 |
| 2023 | $6,652 | $546,020 | $252,000 | $294,020 |
| 2022 | $6,181 | $499,020 | $219,000 | $280,020 |
| 2021 | $5,763 | $457,020 | $177,000 | $280,020 |
| 2020 | $5,519 | $435,100 | $172,000 | $263,100 |
| 2019 | $5,022 | $391,820 | $168,000 | $223,820 |
| 2018 | $4,373 | $380,300 | $163,000 | $217,300 |
| 2017 | $4,676 | $373,040 | $160,000 | $213,040 |
| 2016 | $4,560 | $363,860 | $155,000 | $208,860 |
| 2015 | $4,406 | $363,860 | $155,000 | $208,860 |
| 2014 | $4,040 | $331,870 | $142,000 | $189,870 |
Mortgage History
| Date | Status | Loan Amount | Loan Type |
|---|---|---|---|
| Open | $641,750 | New Conventional | |
| Previous Owner | $107,000 | Construction |
Deed History
| Date | Type | Sale Price | Title Company |
|---|---|---|---|
| Deed | $755,000 | Commonwealth Land Title | |
| Deed | $200,000 | Evergreen Title Company | |
| Deed | $149,000 | -- |
About the Listing Agent

Broker in the following states: VA, DC, MD, NC, & FL. Real Estate Principles and Practices instructor, as well as Property Investing.
Loretta's Other Listings
Source: Bright MLS
MLS Number: VAFX2198692
APN: 0922-15-0029
- 3318 Memorial St
- 3410 Groveton St
- 3310 Arundel Ave
- 7017 Ridge Dr
- 7014 Richmond Hwy
- 2924 Preston Ave
- 2809 Memorial St
- 6495 Brick Hearth Ct
- 2810 E Lee Ave
- 2728 Groveton St
- 6801 Lamp Post Ln
- 6418 Kings Landing Rd
- 2608 Beacon Hill Rd
- 3410 Sapphire Ct
- 2700 Fleming St
- 6631 Beddoo St
- 7123 Mason Grove Ct
- 6620 Oak Dr
- 6425 Richmond Hwy Unit 102
- 6411 Pickett St
