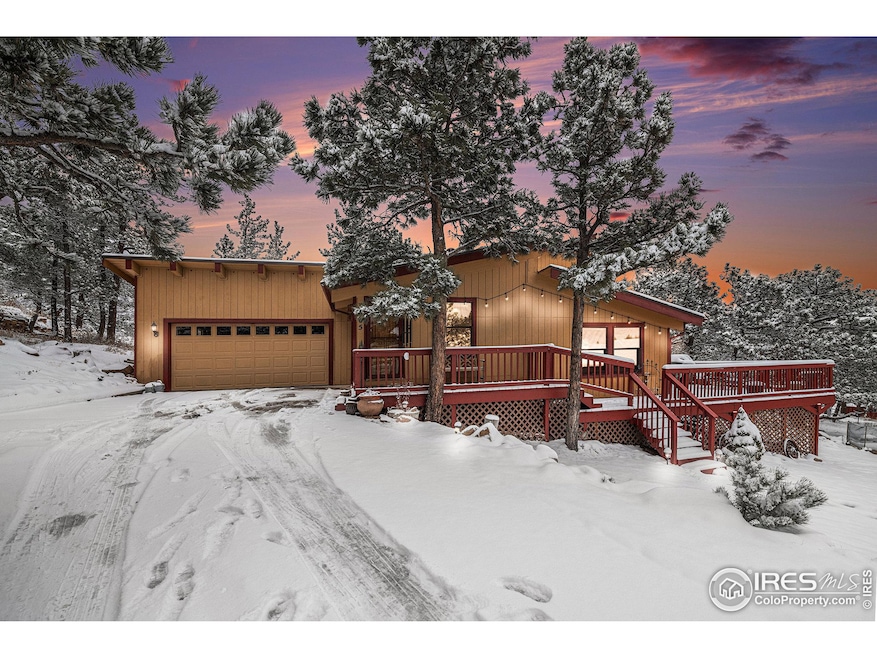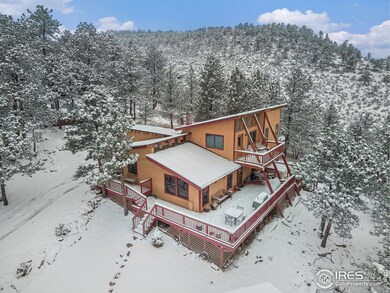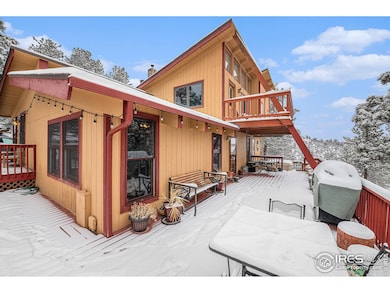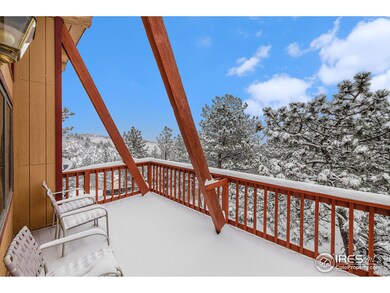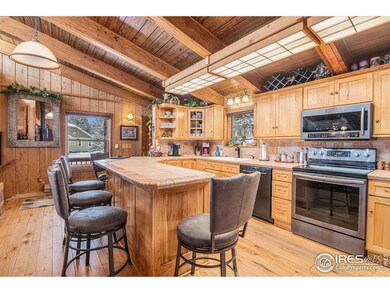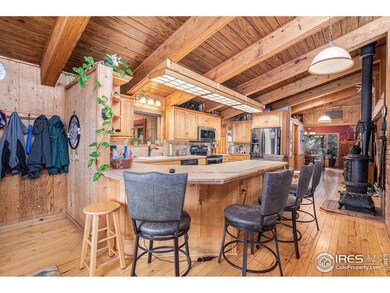
3305 Cactus Ct Loveland, CO 80537
Estimated payment $4,330/month
Highlights
- Marina
- Water Views
- Deck
- Big Thompson Elementary School Rated A-
- Open Floorplan
- Wooded Lot
About This Home
Welcome to Carter Lake and all the recreation it has to offer! This custom home is a memory maker for anyone who chooses to live in a quiet and peace filled environment. Nestled on .92 acres in the trees, tons of moss rock and views from upper deck of Carter Lake. Inside you'll find hickory cabinets and floors. An entertainers dream. You will also enjoy the wrap around deck including a hot tub providing complete tranquility. The shop gives a hobbyist plenty of room to tinker. 2 car attached, 2 car detached with RV parking with ability to dump onsite. NO HOA. Could easily add a 3rd bedroom.
Home Details
Home Type
- Single Family
Est. Annual Taxes
- $2,827
Year Built
- Built in 1982
Lot Details
- 0.92 Acre Lot
- Southern Exposure
- Partially Fenced Property
- Rock Outcropping
- Sloped Lot
- Wooded Lot
Parking
- 4 Car Attached Garage
- Garage Door Opener
Property Views
- Water
- City
Home Design
- Brick Veneer
- Wood Frame Construction
- Composition Roof
Interior Spaces
- 1,900 Sq Ft Home
- 3-Story Property
- Open Floorplan
- Beamed Ceilings
- Cathedral Ceiling
- Ceiling Fan
- Triple Pane Windows
- Window Treatments
- Living Room with Fireplace
- Dining Room
- Home Office
- Storm Doors
Kitchen
- Eat-In Kitchen
- Electric Oven or Range
- Microwave
- Dishwasher
- Kitchen Island
- Disposal
Flooring
- Wood
- Carpet
Bedrooms and Bathrooms
- 2 Bedrooms
- Walk-In Closet
Laundry
- Laundry on main level
- Washer and Dryer Hookup
Outdoor Features
- Balcony
- Deck
- Separate Outdoor Workshop
- Outdoor Storage
- Outbuilding
Schools
- Big Thompson Elementary School
- Clark Middle School
- Thompson Valley High School
Utilities
- Cooling Available
- Pellet Stove burns compressed wood to generate heat
- Baseboard Heating
Listing and Financial Details
- Assessor Parcel Number R0426563
Community Details
Overview
- No Home Owners Association
Recreation
- Marina
Map
Home Values in the Area
Average Home Value in this Area
Tax History
| Year | Tax Paid | Tax Assessment Tax Assessment Total Assessment is a certain percentage of the fair market value that is determined by local assessors to be the total taxable value of land and additions on the property. | Land | Improvement |
|---|---|---|---|---|
| 2025 | $2,827 | $43,999 | $10,720 | $33,279 |
| 2024 | $2,827 | $43,999 | $10,720 | $33,279 |
| 2022 | $2,171 | $32,394 | $7,506 | $24,888 |
| 2021 | $2,245 | $33,326 | $7,722 | $25,604 |
| 2020 | $1,845 | $28,593 | $7,150 | $21,443 |
| 2019 | $1,812 | $28,593 | $7,150 | $21,443 |
| 2018 | $1,967 | $29,131 | $5,256 | $23,875 |
| 2017 | $1,713 | $29,131 | $5,256 | $23,875 |
| 2016 | $1,967 | $24,151 | $5,811 | $18,340 |
| 2015 | $1,954 | $24,150 | $5,810 | $18,340 |
| 2014 | $1,703 | $20,190 | $5,170 | $15,020 |
Property History
| Date | Event | Price | Change | Sq Ft Price |
|---|---|---|---|---|
| 03/17/2025 03/17/25 | Price Changed | $735,000 | -0.7% | $387 / Sq Ft |
| 01/16/2025 01/16/25 | For Sale | $740,000 | -- | $389 / Sq Ft |
Deed History
| Date | Type | Sale Price | Title Company |
|---|---|---|---|
| Interfamily Deed Transfer | -- | None Available | |
| Warranty Deed | $305,000 | North American Title | |
| Interfamily Deed Transfer | -- | -- | |
| Interfamily Deed Transfer | -- | -- | |
| Warranty Deed | $67,500 | -- |
Mortgage History
| Date | Status | Loan Amount | Loan Type |
|---|---|---|---|
| Open | $345,000 | New Conventional | |
| Closed | $83,000 | Credit Line Revolving | |
| Closed | $63,000 | Future Advance Clause Open End Mortgage | |
| Closed | $244,000 | New Conventional |
Similar Homes in the area
Source: IRES MLS
MLS Number: 1024226
APN: 05340-00-040
- 3210 Indian Blind Trail
- 9209 Four Wheel Dr
- 2707 Sedona Hills Dr
- 4014 Lakefront Dr
- 4400 Sedona Hills Dr
- 519 Rugged Rock Rd
- 555 James Park Trail
- 230 Green Mountain Dr
- 834 Green Mountain Dr
- 119 Greenwood Dr
- 6231 Bluff Ln
- 60 Sylvia Ct
- 1784 James Park Trail
- 3020 Blue Mountain Ct
- 6502 & 6200 Kiva Ridge Dr
- 603 N County Road 29
- 915 Wheatridge Ct
- 7333 Leslie Dr
- 5714 Bluff Ln
- 240 Garnet Valley Ct
