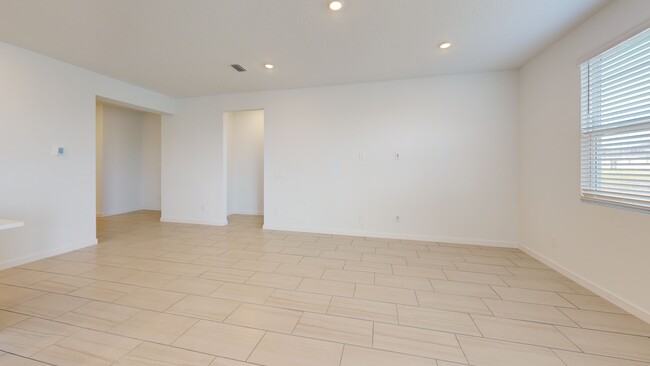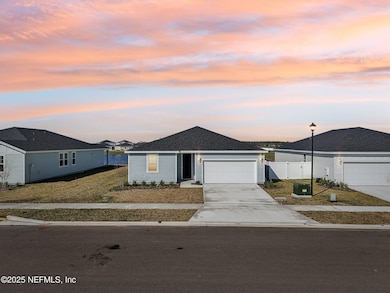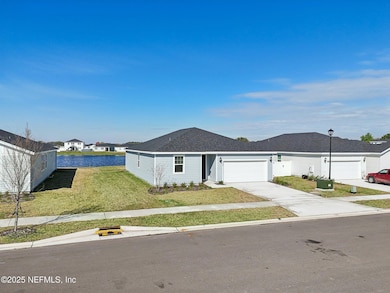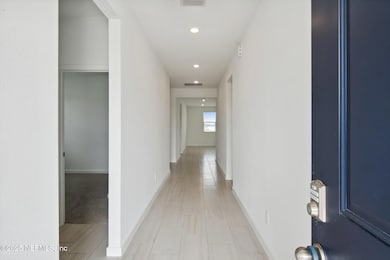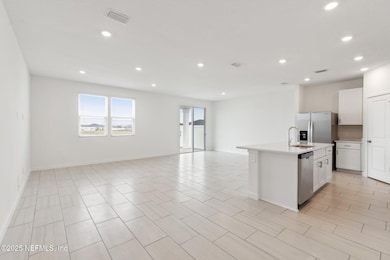
3305 Lago Vista Dr Green Cove Springs, FL 32043
Estimated payment $2,088/month
Highlights
- New Construction
- Waterfront
- Clubhouse
- Lake Asbury Elementary School Rated A-
- Open Floorplan
- Rear Porch
About This Home
This BRAND-NEW 4-bedroom, 2-bathroom home is situated on a GORGEOUS LAKE LOT in the vibrant Bella Lago community. The home features wood-look tile throughout the main living areas and bathrooms, along with an open-concept layout and a bright white kitchen with durable quartz countertops. ALL appliances are included; even a washer & dryer. Enjoy the shimmering lake views from the spacious backyard. Additional highlights include a Smart Home package, alarm system with 2 sensors and a motion detector, spray foam insulation for energy efficiency, and all Whirlpool appliances. As part of the Signature Series, this home also includes a covered lanai and 2'' faux wood blinds. Bella Lago offers fantastic amenities like a resort-style pool, clubhouse with party kitchen, playground, all overlooking the 34-acre planned recreational lake. Don't miss this opportunity!
Home Details
Home Type
- Single Family
Est. Annual Taxes
- $2,225
Year Built
- Built in 2024 | New Construction
Lot Details
- 7,405 Sq Ft Lot
- Waterfront
- Front and Back Yard Sprinklers
HOA Fees
- $5 Monthly HOA Fees
Parking
- 2 Car Garage
Home Design
- Wood Frame Construction
- Shingle Roof
Interior Spaces
- 1,840 Sq Ft Home
- 1-Story Property
- Open Floorplan
- Entrance Foyer
Kitchen
- Eat-In Kitchen
- Electric Oven
- Electric Range
- Microwave
- Dishwasher
- Kitchen Island
- Disposal
Flooring
- Carpet
- Tile
Bedrooms and Bathrooms
- 4 Bedrooms
- 2 Full Bathrooms
- Shower Only
Laundry
- Dryer
- Front Loading Washer
Home Security
- Smart Home
- Smart Thermostat
- Carbon Monoxide Detectors
- Fire and Smoke Detector
Eco-Friendly Details
- Energy-Efficient Windows
- Energy-Efficient HVAC
Outdoor Features
- Rear Porch
Utilities
- Central Heating and Cooling System
- Electric Water Heater
Listing and Financial Details
- Assessor Parcel Number 26052501010102082
Community Details
Overview
- Bella Lago Subdivision
Amenities
- Clubhouse
Recreation
- Community Playground
- Park
Map
Home Values in the Area
Average Home Value in this Area
Tax History
| Year | Tax Paid | Tax Assessment Tax Assessment Total Assessment is a certain percentage of the fair market value that is determined by local assessors to be the total taxable value of land and additions on the property. | Land | Improvement |
|---|---|---|---|---|
| 2024 | -- | $35,000 | $35,000 | -- |
Property History
| Date | Event | Price | Change | Sq Ft Price |
|---|---|---|---|---|
| 04/10/2025 04/10/25 | Price Changed | $339,990 | -2.0% | $185 / Sq Ft |
| 04/06/2025 04/06/25 | Price Changed | $346,990 | -2.5% | $189 / Sq Ft |
| 03/03/2025 03/03/25 | For Sale | $355,990 | -- | $193 / Sq Ft |
About the Listing Agent

When you choose The Dana Hancock Team to handle your real estate needs, you get personal service, expert advice and real hometown warmth. We know this city and surrounding areas inside and out, we know real estate upside down and sideways and we will always keep you going in the right direction. We listen to your needs, we honor your opinion and we always respect your budget. That means when you deal with The Dana Hancock Team, you are dealing with a down-to-earth group of seasoned
Dana's Other Listings
Source: realMLS (Northeast Florida Multiple Listing Service)
MLS Number: 2073357
APN: 26-05-25-010101-020-82
- 3295 Lago Vista Dr
- 3305 Lago Vista Dr
- 3552 Bella Sera Ln
- 3629 Bella Sera Ln
- 3475 Bella Sera Ln
- 3562 Bella Sera Ln
- 3447 Bella Sera Ln
- 3410 Bella Sera Ln
- 3427 Bella Sera Ln
- 3568 Bella Sera Ln
- 3548 Bella Sera Ln
- 3418 Bella Sera Ln
- 3414 Bella Sera Ln
- 3430 Bella Sera Ln
- 3426 Bella Sera Ln
- 3431 Bella Sera Ln
- 3443 Bella Sera Ln
- 3406 Bella Sera Ln
- 3012 Bella Collina Way
- 3006 Bella Collina Way

