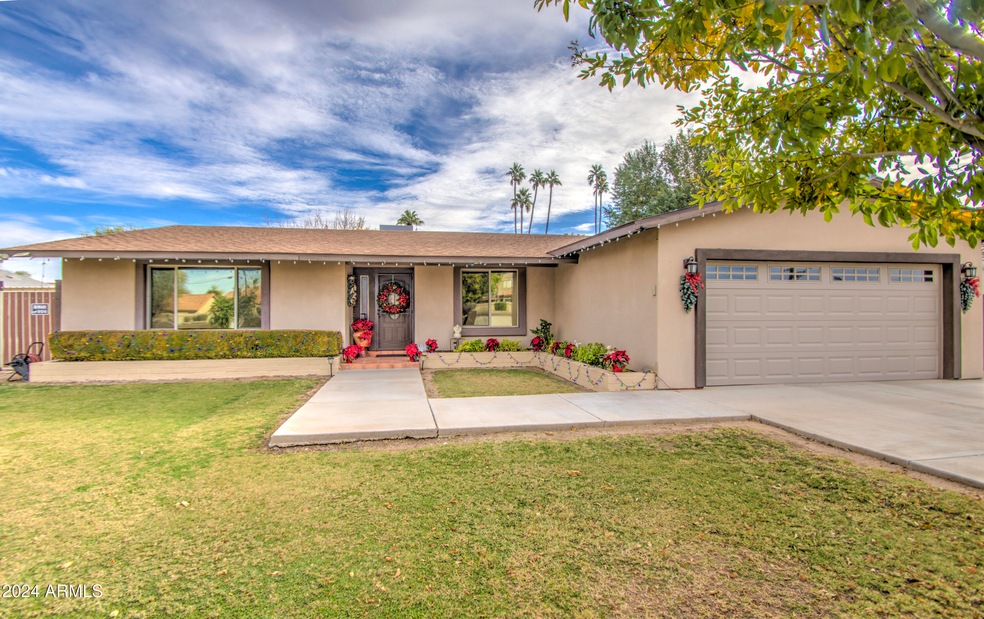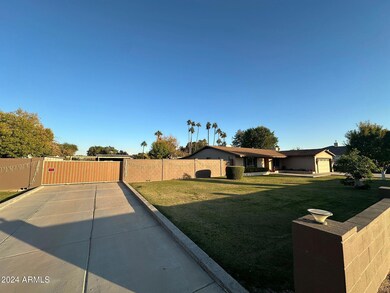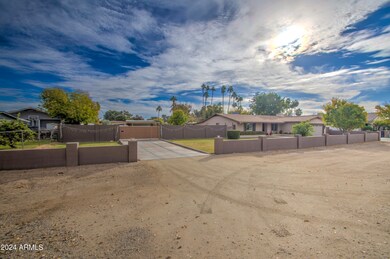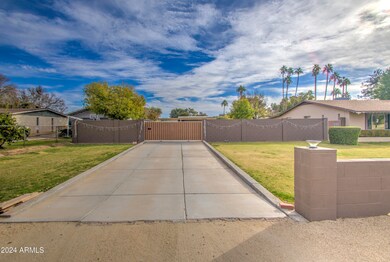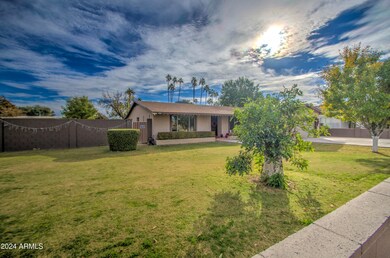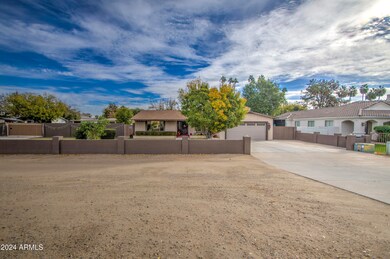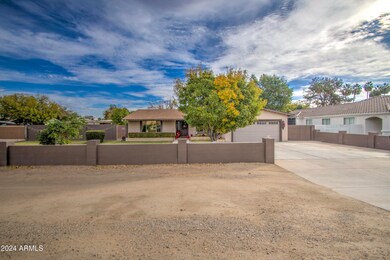
3305 N 107th Ave Avondale, AZ 85392
Garden Lakes NeighborhoodHighlights
- Horses Allowed On Property
- 0.75 Acre Lot
- Covered patio or porch
- RV Gated
- No HOA
- Double Pane Windows
About This Home
As of January 2025Welcome to this charming ranch-style home, nestled on a massive flood-irrigated lot in the heart of Avondale. Meticulously cared for by the original owners, this 3-bedroom, 2-bathroom gem has been thoughtfully updated throughout, blending classic charm with modern conveniences.The home features an inviting Arizona room, perfect for relaxing year-round and soaking in the beautiful Arizona sunsets. A spacious workshop adds incredible value for those with a passion for DIY projects or extra storage. The expansive, flood-irrigated lot offers lush greenery and endless possibilities, whether you dream of creating your own garden oasis or simply enjoying the vast open space.This home is truly one of a kind—an ideal blend of character, updates, and plenty of room to grow.
Last Buyer's Agent
Berkshire Hathaway HomeServices Arizona Properties License #SA562969000

Home Details
Home Type
- Single Family
Est. Annual Taxes
- $2,952
Year Built
- Built in 1979
Lot Details
- 0.75 Acre Lot
- Block Wall Fence
- Grass Covered Lot
Parking
- 3 Car Garage
- 2 Open Parking Spaces
- 4 Carport Spaces
- Garage Door Opener
- RV Gated
Home Design
- Composition Roof
- Block Exterior
- Stucco
Interior Spaces
- 1,927 Sq Ft Home
- 1-Story Property
- Ceiling Fan
- Double Pane Windows
- Solar Screens
- Family Room with Fireplace
Kitchen
- Breakfast Bar
- Built-In Microwave
Bedrooms and Bathrooms
- 3 Bedrooms
- Primary Bathroom is a Full Bathroom
- 2 Bathrooms
Schools
- Garden Lakes Elementary School
- Pendergast Elementary Middle School
- Westview High School
Utilities
- Refrigerated Cooling System
- Heating Available
- Septic Tank
Additional Features
- Covered patio or porch
- Flood Irrigation
- Horses Allowed On Property
Listing and Financial Details
- Tax Lot 91
- Assessor Parcel Number 102-27-112
Community Details
Overview
- No Home Owners Association
- Association fees include no fees
- Glenarm Farms Unit 4 Subdivision, Custom Floorplan
Recreation
- Bike Trail
Map
Home Values in the Area
Average Home Value in this Area
Property History
| Date | Event | Price | Change | Sq Ft Price |
|---|---|---|---|---|
| 01/31/2025 01/31/25 | Sold | $750,000 | 0.0% | $389 / Sq Ft |
| 12/15/2024 12/15/24 | Pending | -- | -- | -- |
| 12/12/2024 12/12/24 | For Sale | $750,000 | -- | $389 / Sq Ft |
Tax History
| Year | Tax Paid | Tax Assessment Tax Assessment Total Assessment is a certain percentage of the fair market value that is determined by local assessors to be the total taxable value of land and additions on the property. | Land | Improvement |
|---|---|---|---|---|
| 2025 | $2,952 | $21,208 | -- | -- |
| 2024 | $3,000 | $20,198 | -- | -- |
| 2023 | $3,000 | $40,150 | $8,030 | $32,120 |
| 2022 | $2,904 | $31,950 | $6,390 | $25,560 |
| 2021 | $2,758 | $26,260 | $5,250 | $21,010 |
| 2020 | $2,682 | $25,300 | $5,060 | $20,240 |
| 2019 | $2,700 | $23,480 | $4,690 | $18,790 |
| 2018 | $2,562 | $20,970 | $4,190 | $16,780 |
| 2017 | $2,374 | $18,610 | $3,720 | $14,890 |
| 2016 | $2,200 | $16,320 | $3,260 | $13,060 |
| 2015 | $2,179 | $15,730 | $3,140 | $12,590 |
Mortgage History
| Date | Status | Loan Amount | Loan Type |
|---|---|---|---|
| Open | $482,000 | New Conventional | |
| Previous Owner | $60,000 | Credit Line Revolving | |
| Previous Owner | $20,001 | Stand Alone Second |
Deed History
| Date | Type | Sale Price | Title Company |
|---|---|---|---|
| Warranty Deed | $750,000 | Pioneer Title Agency | |
| Warranty Deed | -- | None Listed On Document |
Similar Homes in Avondale, AZ
Source: Arizona Regional Multiple Listing Service (ARMLS)
MLS Number: 6793132
APN: 102-27-112
- 10729 W Laurelwood Ln
- 10768 W Citrus Grove Way
- 10517 W Earll Dr
- 3212 N 109th Ave
- 3520 N 103rd Ave
- 10921 W Poinsettia Dr
- 10359 W Sunflower Place
- 10837 W Cottonwood Ln
- 3209 N 110th Ave
- 10407 W Catalina Dr
- 3520 N 110th Ave
- 10942 W Citrus Grove Way
- 3112 N 110th Ave
- 11101 W Sieno Place
- 3121 N Meadow Dr
- 2809 N 107th Dr
- 2845 N 104th Ave
- 3109 N Meadow Dr
- 2946 N 110th Dr
- 11133 W Laurelwood Ln
