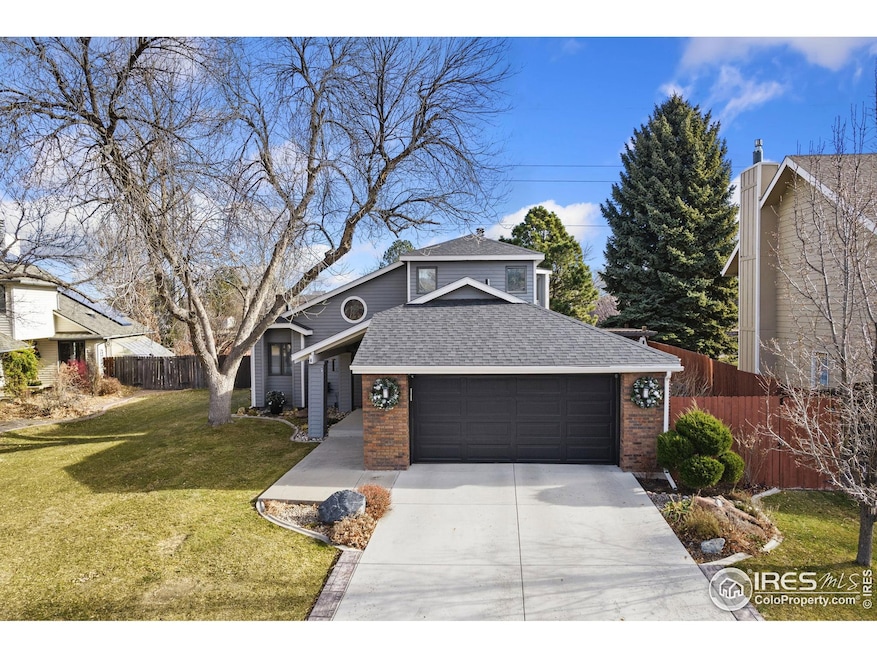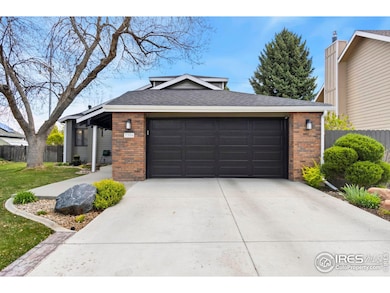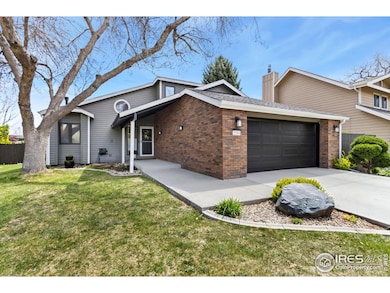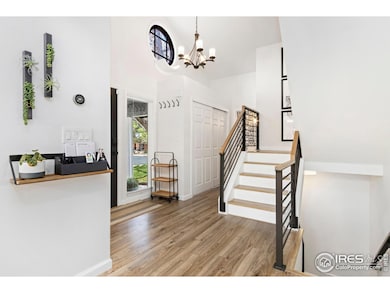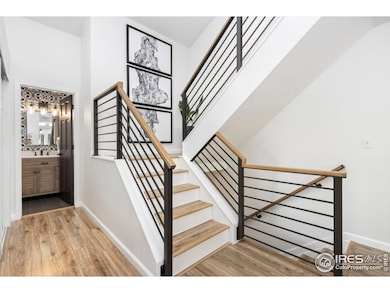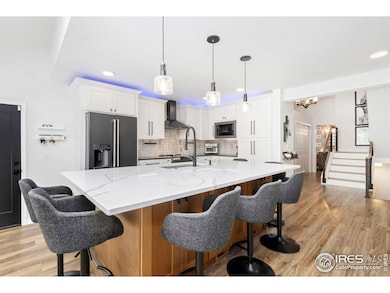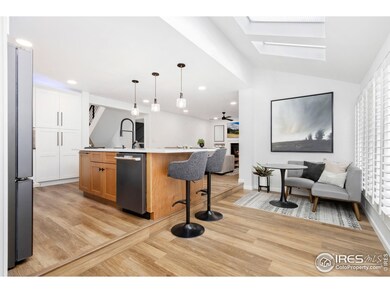
3306 Carlton Ave Fort Collins, CO 80525
Nelson Farm NeighborhoodEstimated payment $4,918/month
Highlights
- Popular Property
- Parking available for a boat
- Mountain View
- Shepardson Elementary School Rated A-
- Open Floorplan
- Contemporary Architecture
About This Home
Welcome to your dream home in Midtown Fort Collins! This beautifully updated two-story gem offers 4 spacious bedrooms and 4 modern bathrooms, all set on nearly a quarter-acre lot. From top to bottom, this home has been thoughtfully renovated with stylish finishes and functional upgrades throughout. Step inside to an open, inviting layout perfect for both everyday living and entertaining. The updated kitchen features white cabinetry, quartz countertops, large island and stainless steel appliances. The living and dining areas flow effortlessly, filled with natural light and contemporary charm. Main floor primary suite with beautiful accent wall. Upstairs, you'll find two generously sized bedrooms accompanied with a full bath. Head downstairs to the finished basement that includes an oversized bedroom with ensuite and walk-in closet as well as additional flex space. Outside, enjoy Colorado living at its finest with a large backyard that backs directly to the Power Trail-perfect for biking, running, or a peaceful evening stroll. The attached two-car garage offers convenience, while the detached shop provides incredible space for hobbies, storage, or even a home gym or studio. Located just minutes from parks, popular restaurants, shopping, and more, this home combines modern comfort with unbeatable location. Pre-Inspected and ready to go, don't miss this one!
Co-Listing Agent
The Sledge Team
Group Harmony
Open House Schedule
-
Saturday, April 26, 202510:00 am to 12:00 pm4/26/2025 10:00:00 AM +00:004/26/2025 12:00:00 PM +00:00Add to Calendar
Home Details
Home Type
- Single Family
Est. Annual Taxes
- $3,908
Year Built
- Built in 1984
Lot Details
- 10,108 Sq Ft Lot
- Open Space
- West Facing Home
- Wood Fence
- Level Lot
- Sprinkler System
- Property is zoned RL
HOA Fees
- $43 Monthly HOA Fees
Parking
- 6 Car Attached Garage
- Heated Garage
- Garage Door Opener
- Parking available for a boat
Home Design
- Contemporary Architecture
- Wood Frame Construction
- Composition Roof
Interior Spaces
- 2,542 Sq Ft Home
- 2-Story Property
- Open Floorplan
- Cathedral Ceiling
- Ceiling Fan
- Skylights
- Gas Fireplace
- Double Pane Windows
- Window Treatments
- Bay Window
- Living Room with Fireplace
- Home Office
- Mountain Views
- Radon Detector
Kitchen
- Eat-In Kitchen
- Gas Oven or Range
- Microwave
- Dishwasher
- Kitchen Island
- Disposal
Flooring
- Laminate
- Luxury Vinyl Tile
Bedrooms and Bathrooms
- 4 Bedrooms
- Main Floor Bedroom
- Walk-In Closet
- Primary bathroom on main floor
Laundry
- Laundry on main level
- Dryer
- Washer
Basement
- Partial Basement
- Crawl Space
Outdoor Features
- Patio
- Exterior Lighting
- Separate Outdoor Workshop
- Outdoor Storage
- Outbuilding
Schools
- Shepardson Elementary School
- Boltz Middle School
- Ft Collins High School
Utilities
- Forced Air Heating and Cooling System
- High Speed Internet
- Satellite Dish
- Cable TV Available
Listing and Financial Details
- Assessor Parcel Number R0658014
Community Details
Overview
- Association fees include common amenities
- Southmoor Village East Subdivision
Recreation
- Tennis Courts
- Community Pool
- Park
- Hiking Trails
Map
Home Values in the Area
Average Home Value in this Area
Tax History
| Year | Tax Paid | Tax Assessment Tax Assessment Total Assessment is a certain percentage of the fair market value that is determined by local assessors to be the total taxable value of land and additions on the property. | Land | Improvement |
|---|---|---|---|---|
| 2025 | $3,718 | $44,414 | $4,556 | $39,858 |
| 2024 | $3,718 | $44,414 | $4,556 | $39,858 |
| 2022 | $3,104 | $32,874 | $4,726 | $28,148 |
| 2021 | $3,137 | $33,820 | $4,862 | $28,958 |
| 2020 | $2,978 | $31,825 | $4,862 | $26,963 |
| 2019 | $2,991 | $31,825 | $4,862 | $26,963 |
| 2018 | $2,883 | $31,637 | $4,896 | $26,741 |
| 2017 | $2,874 | $31,637 | $4,896 | $26,741 |
| 2016 | $2,126 | $23,291 | $5,413 | $17,878 |
| 2015 | $2,111 | $23,290 | $5,410 | $17,880 |
| 2014 | $1,860 | $20,390 | $4,380 | $16,010 |
Property History
| Date | Event | Price | Change | Sq Ft Price |
|---|---|---|---|---|
| 04/22/2025 04/22/25 | For Sale | $815,000 | -- | $321 / Sq Ft |
Deed History
| Date | Type | Sale Price | Title Company |
|---|---|---|---|
| Warranty Deed | $246,300 | None Available | |
| Warranty Deed | $115,000 | -- |
Mortgage History
| Date | Status | Loan Amount | Loan Type |
|---|---|---|---|
| Open | $50,000 | Credit Line Revolving | |
| Open | $310,000 | New Conventional | |
| Closed | $97,000 | Future Advance Clause Open End Mortgage | |
| Closed | $29,000 | Credit Line Revolving | |
| Closed | $226,400 | New Conventional | |
| Closed | $210,665 | Unknown | |
| Closed | $209,100 | Purchase Money Mortgage | |
| Previous Owner | $50,000 | Credit Line Revolving | |
| Previous Owner | $62,000 | Unknown | |
| Previous Owner | $189,000 | Unknown | |
| Previous Owner | $172,000 | Unknown | |
| Previous Owner | $33,300 | Unknown | |
| Previous Owner | $145,500 | Unknown | |
| Previous Owner | $27,356 | Unknown | |
| Previous Owner | $149,000 | Unknown | |
| Previous Owner | $50,000 | Credit Line Revolving |
Similar Homes in Fort Collins, CO
Source: IRES MLS
MLS Number: 1031885
APN: 87304-07-170
- 1648 Collindale Dr
- 1907 Massachusetts St
- 1525 Quail Hollow Dr
- 3218 Wedgewood Ct
- 1631 Brentford Ln
- 1501 Quail Hollow Ct
- 3024 Anchor Way Unit 3
- 3025 Regatta Ln Unit 3
- 3465 Lochwood Dr Unit G32
- 3465 Lochwood Dr Unit S92
- 3319 Pepperwood Ln
- 2836 Adobe Dr
- 1331 Centennial Rd
- 4003 Stoney Creek Dr
- 2406 Wapiti Rd
- 3006 San Luis Ct
- 2632 Parklake Ct
- 2921 Kansas Dr Unit I
- 2631 Sagebrush Dr
- 3301 Creekstone Dr
