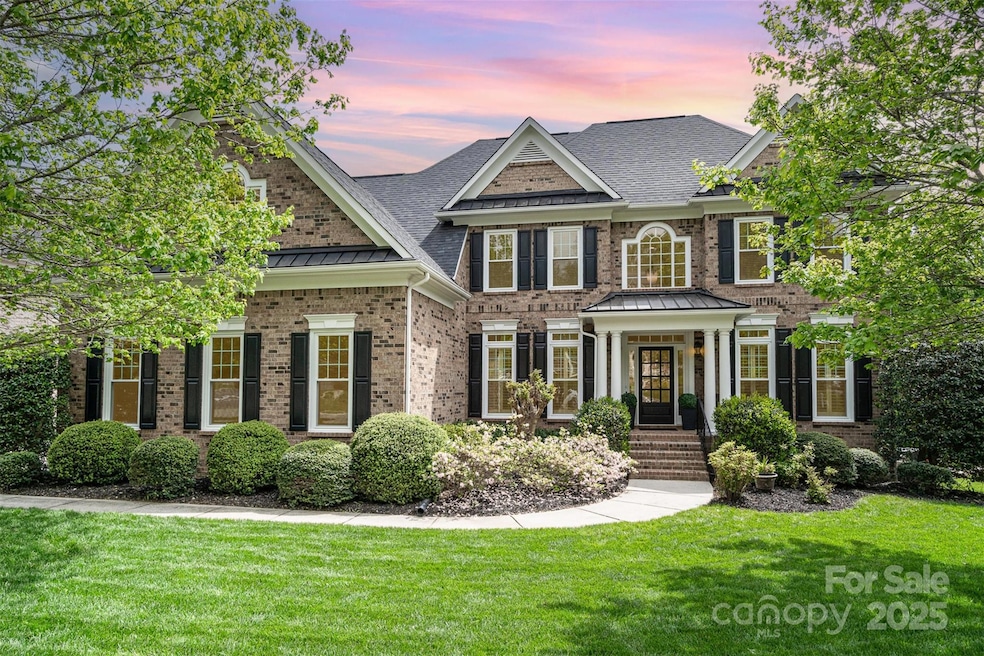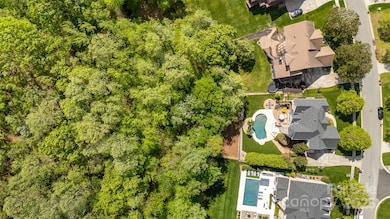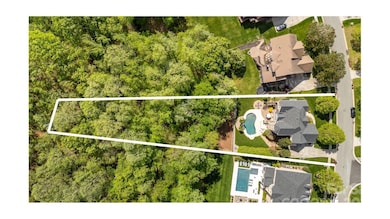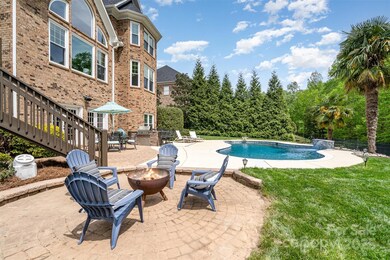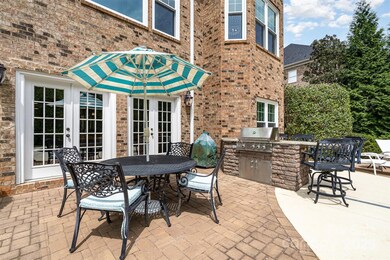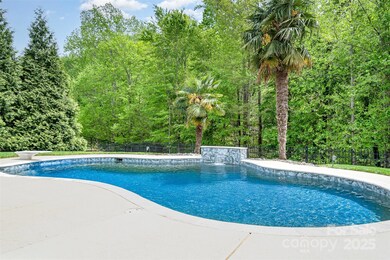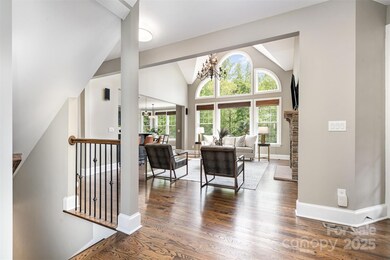
3306 Delamere Dr Matthews, NC 28104
Estimated payment $8,724/month
Highlights
- Fitness Center
- In Ground Pool
- Clubhouse
- Antioch Elementary School Rated A
- Open Floorplan
- Deck
About This Home
WOW! Rare basement home on almost 3/4 acres in highly sought-after Brookhaven. This spacious home offers nearly 5,000 sq. ft. with 4 bedrooms, 4.5 baths, plus a large bonus/office/possible bedroom in the finished basement. The basement is an entertainer’s dream with a wet bar/kitchen, pool table, full bathroom, flex space, and French doors that open to the gorgeous gunite pool. Inside, enjoy a freshly painted interior, updated lighting, and new carpet in the primary suite. The kitchen has been beautifully updated with quartzite countertops, tile backsplash, and new pendant lighting. The primary bedroom and spa-like bathroom have also been tastefully updated. Outside, enjoy your private paradise with an in-ground pool, diving board, and tropical landscaping. 2 covered patios as well. Brookhaven's resort-style amenities include lap pool with lazy river, water slide, 3 lighted tennis courts, basketball court, playgrounds, and a clubhouse with a gym!
Listing Agent
Berkshire Hathaway HomeServices Carolinas Realty Brokerage Email: eric.schultz@bhhscarolinas.com License #316780

Home Details
Home Type
- Single Family
Est. Annual Taxes
- $5,993
Year Built
- Built in 2006
Lot Details
- Back Yard Fenced
- Sloped Lot
- Irrigation
- Wooded Lot
- Property is zoned AR0
HOA Fees
- $147 Monthly HOA Fees
Parking
- 3 Car Attached Garage
- Garage Door Opener
- Driveway
Home Design
- Transitional Architecture
- Four Sided Brick Exterior Elevation
- Stucco
Interior Spaces
- 2-Story Property
- Open Floorplan
- Wet Bar
- Ceiling Fan
- Gas Fireplace
- Mud Room
- Entrance Foyer
- Great Room with Fireplace
- Pull Down Stairs to Attic
Kitchen
- Double Convection Oven
- Gas Cooktop
- Down Draft Cooktop
- Microwave
- Dishwasher
- Disposal
Flooring
- Wood
- Tile
Bedrooms and Bathrooms
- 4 Bedrooms
- Walk-In Closet
- Dual Flush Toilets
Laundry
- Laundry Room
- Washer and Electric Dryer Hookup
Finished Basement
- Walk-Out Basement
- Interior and Exterior Basement Entry
- Natural lighting in basement
Outdoor Features
- In Ground Pool
- Access to stream, creek or river
- Deck
- Covered patio or porch
- Fire Pit
- Outdoor Gas Grill
Schools
- Antioch Elementary School
- Weddington Middle School
- Weddington High School
Utilities
- Forced Air Heating and Cooling System
- Vented Exhaust Fan
- Underground Utilities
- Gas Water Heater
- Fiber Optics Available
Listing and Financial Details
- Assessor Parcel Number 07-150-391
Community Details
Overview
- Cusick Association, Phone Number (704) 441-1201
- Built by John Wieland
- Brookhaven Subdivision, Victor Floorplan
- Mandatory home owners association
Amenities
- Picnic Area
- Clubhouse
Recreation
- Tennis Courts
- Sport Court
- Indoor Game Court
- Community Playground
- Fitness Center
- Community Pool
- Trails
Map
Home Values in the Area
Average Home Value in this Area
Tax History
| Year | Tax Paid | Tax Assessment Tax Assessment Total Assessment is a certain percentage of the fair market value that is determined by local assessors to be the total taxable value of land and additions on the property. | Land | Improvement |
|---|---|---|---|---|
| 2024 | $5,993 | $718,700 | $135,000 | $583,700 |
| 2023 | $5,952 | $718,700 | $135,000 | $583,700 |
| 2022 | $5,952 | $718,700 | $135,000 | $583,700 |
| 2021 | $5,948 | $718,700 | $135,000 | $583,700 |
| 2020 | $5,745 | $589,200 | $108,000 | $481,200 |
| 2019 | $5,745 | $589,200 | $108,000 | $481,200 |
| 2018 | $4,602 | $589,200 | $108,000 | $481,200 |
| 2017 | $6,041 | $589,200 | $108,000 | $481,200 |
| 2016 | $4,813 | $589,200 | $108,000 | $481,200 |
| 2015 | $4,875 | $589,200 | $108,000 | $481,200 |
| 2014 | $4,114 | $581,260 | $100,000 | $481,260 |
Property History
| Date | Event | Price | Change | Sq Ft Price |
|---|---|---|---|---|
| 04/17/2025 04/17/25 | For Sale | $1,450,000 | +102.8% | $290 / Sq Ft |
| 06/09/2017 06/09/17 | Sold | $715,000 | 0.0% | $144 / Sq Ft |
| 04/15/2017 04/15/17 | Pending | -- | -- | -- |
| 03/17/2017 03/17/17 | For Sale | $715,000 | -- | $144 / Sq Ft |
Deed History
| Date | Type | Sale Price | Title Company |
|---|---|---|---|
| Warranty Deed | $7,150 | None Available | |
| Warranty Deed | $701,000 | None Available |
Mortgage History
| Date | Status | Loan Amount | Loan Type |
|---|---|---|---|
| Open | $412,400 | New Conventional | |
| Closed | $424,100 | New Conventional | |
| Closed | $147,900 | Unknown | |
| Previous Owner | $50,000 | Stand Alone Second | |
| Previous Owner | $560,650 | Unknown |
Similar Homes in Matthews, NC
Source: Canopy MLS (Canopy Realtor® Association)
MLS Number: 4247095
APN: 07-150-391
- 1024 Westbury Dr
- 1030 Westbury Dr
- 3200 Delamere Dr
- 2001 Arundale Ln
- 6101 Davidson Dr
- 1005 Headwaters Ct
- 1119 Lytton Ln
- 318 Balboa St
- 404 Balboa St
- 408 Balboa St
- 3016 Laney Pond Rd
- 424 Balboa St
- 3012 Laney Pond Rd
- 304 Balboa St
- 419 Balboa St
- 2324 Chestnut Ln
- 103 Fallbrook Rd
- 120 Balboa St Unit 27
- 312 Coronado Ave
- 3018 Stanbury Dr
