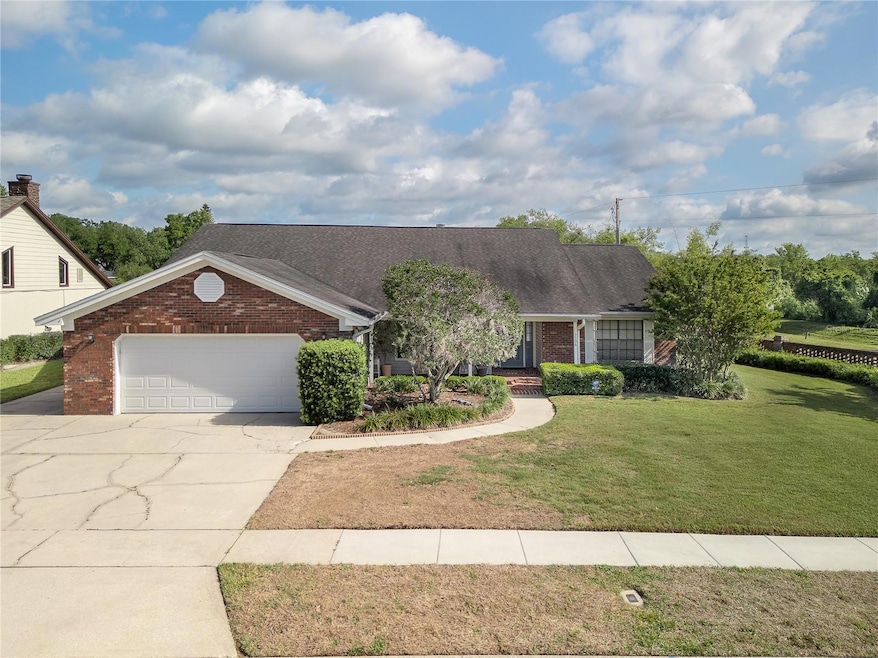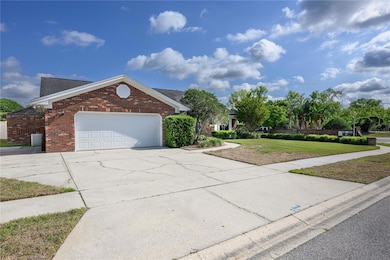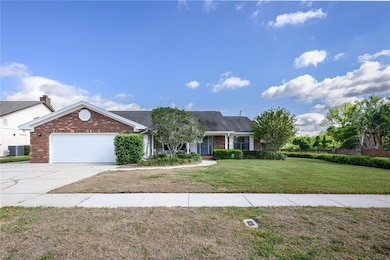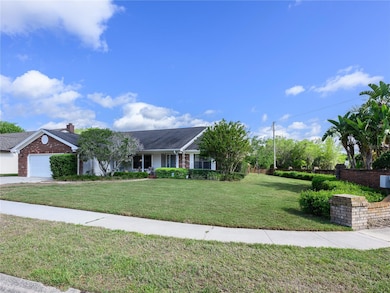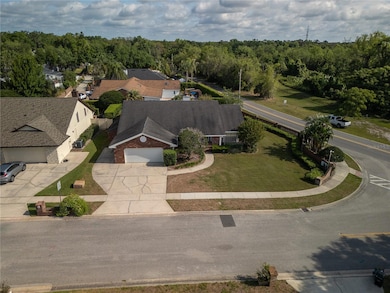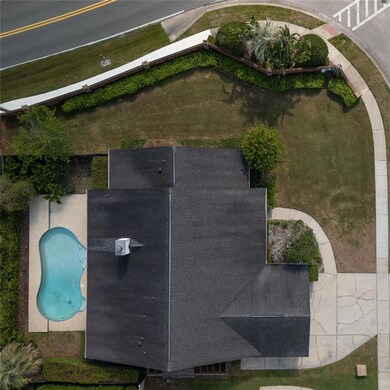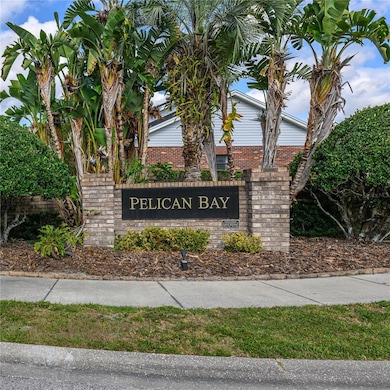
3306 Fishermans Cove Winter Park, FL 32792
Lake Howell NeighborhoodEstimated payment $3,152/month
Highlights
- Very Popular Property
- In Ground Pool
- Sun or Florida Room
- Lake Howell High School Rated A-
- Vaulted Ceiling
- Corner Lot
About This Home
Beautiful home is the sought-after community of Pelican Bay in Winter Park. Pelican Bay only has 48 homes in the community and has a small HOA of $500 a year. This 3- bedroom, 2-bathroom pool home is full of charm, warmth, and love, and ready to move-in. Located on a corner lot as you enter the community. Extra parking pad to the left of the garage. As you walk up the pathway to the front entrance, you see the cozy front seating area to enjoy your mornings or afternoons. As you enter the front door, you'll be in awe of the open space the living room and dining room provides with beautiful high ceilings and spectacular double sided wood burning fireplace that faces the living room and the Florida room. The home has beautiful well-padded high-end carpet everywhere except Kitchen, bathrooms, and Florida room. Split floor plan provides you the comfort and privacy desired. There are 2 bedrooms and a guest bathroom to the left. You can also access the guest bathroom from the second bedroom located at the end of the hallway. Both bedrooms have dual closet doors that cover one closet the length of the wall. The Florida room is quite a spectacular space with windows and a slider for a spectacular pool view. Enjoy your completely fenced backyard. The Florida room is equipped with tile floors, wood-burning fireplace, new windows and slider, bar area with sink, granite counter tops, tons of cabinets for storage, and a wine refrigerator. What a fantastic area to relax and unwind. There is a large kitchen with an island. There are also two sinks on either side of the kitchen. Both sinks have garbage disposals. Newer refrigerator. The kitchen has a dining area that overlooks the atrium. The Atrium is an enclosed private sanctuary on the left side of the home. The laundry closet and double door pantry are also in the kitchen. Washer and Dryer convey. Over-sized garage. The Primary bedroom is a showstopper; The bedroom is huge and has access to the pool. The primary bedroom walk-in closet is a dream that you must see! Bathroom has granite countertops and double vanity in the dressing area with double door mirrors as the second entrance to the amazing walk-in closet. The step-down shower and toilet are in a separate room that overlooks the atrium. Roof with gutters 2011, AC 2005. The 3 sliders throughout the home are new. 200amp General Electric Panel Box with copper wiring. Plumbing PVC/CPVC. Sellers are providing a One-Year Home Warranty with American Home Shield that also includes the pool. Community has lake access to Lake Florence. There is a community dock, picnic tables, and a basketball court for the resident's enjoyment. Can't build on empty lot across the street from the community on Grand Rd. The HOA owns this property. This home is truly remarkable. You will think the same as you take a tour.
Listing Agent
WEICHERT REALTORS HALLMARK PROPERTIES Brokerage Phone: 407-644-5385 License #684274

Open House Schedule
-
Saturday, April 26, 202511:00 am to 2:00 pm4/26/2025 11:00:00 AM +00:004/26/2025 2:00:00 PM +00:00Hosted By Afshin MajidiAdd to Calendar
Home Details
Home Type
- Single Family
Est. Annual Taxes
- $2,159
Year Built
- Built in 1985
Lot Details
- 0.26 Acre Lot
- South Facing Home
- Wood Fence
- Corner Lot
- Irrigation Equipment
- Property is zoned R-1A
HOA Fees
- $42 Monthly HOA Fees
Parking
- 2 Car Attached Garage
- Parking Pad
- Oversized Parking
- Driveway
Home Design
- Brick Exterior Construction
- Slab Foundation
- Frame Construction
- Shingle Roof
- Vinyl Siding
Interior Spaces
- 2,408 Sq Ft Home
- 1-Story Property
- Bar Fridge
- Vaulted Ceiling
- Ceiling Fan
- Wood Burning Fireplace
- Sliding Doors
- Living Room
- Dining Room
- Sun or Florida Room
- Inside Utility
Kitchen
- Eat-In Kitchen
- Range
- Dishwasher
- Disposal
Flooring
- Carpet
- Tile
- Luxury Vinyl Tile
Bedrooms and Bathrooms
- 3 Bedrooms
- Split Bedroom Floorplan
- 2 Full Bathrooms
Laundry
- Laundry in Kitchen
- Dryer
- Washer
Outdoor Features
- In Ground Pool
- Rain Gutters
- Private Mailbox
Schools
- Eastbrook Elementary School
- Tuskawilla Middle School
- Lake Howell High School
Utilities
- Central Heating and Cooling System
- Electric Water Heater
Community Details
- Chris Boniha Association, Phone Number (303) 564-1536
- Pelican Bay Subdivision
Listing and Financial Details
- Visit Down Payment Resource Website
- Tax Lot 38
- Assessor Parcel Number 26-21-30-506-0000-0380
Map
Home Values in the Area
Average Home Value in this Area
Tax History
| Year | Tax Paid | Tax Assessment Tax Assessment Total Assessment is a certain percentage of the fair market value that is determined by local assessors to be the total taxable value of land and additions on the property. | Land | Improvement |
|---|---|---|---|---|
| 2024 | $2,509 | $203,485 | -- | -- |
| 2023 | $2,448 | $197,558 | $0 | $0 |
| 2021 | $2,310 | $186,217 | $0 | $0 |
| 2020 | $2,283 | $183,646 | $0 | $0 |
| 2019 | $2,263 | $179,517 | $0 | $0 |
| 2018 | $2,235 | $176,170 | $0 | $0 |
| 2017 | $2,217 | $172,547 | $0 | $0 |
| 2016 | $2,263 | $170,181 | $0 | $0 |
| 2015 | $2,006 | $167,823 | $0 | $0 |
| 2014 | $2,006 | $166,491 | $0 | $0 |
Property History
| Date | Event | Price | Change | Sq Ft Price |
|---|---|---|---|---|
| 04/17/2025 04/17/25 | For Sale | $525,000 | -- | $218 / Sq Ft |
Deed History
| Date | Type | Sale Price | Title Company |
|---|---|---|---|
| Warranty Deed | $132,600 | -- | |
| Warranty Deed | $149,000 | -- | |
| Warranty Deed | $25,900 | -- |
Mortgage History
| Date | Status | Loan Amount | Loan Type |
|---|---|---|---|
| Open | $147,000 | New Conventional | |
| Closed | $216,000 | Unknown | |
| Closed | $25,000 | Stand Alone Second | |
| Closed | $153,930 | Unknown |
Similar Homes in Winter Park, FL
Source: Stellar MLS
MLS Number: O6300178
APN: 26-21-30-506-0000-0380
- 3131 Ash Park Loop
- 1444 Pelican Bay Trail
- 1397 Hyde Park Dr
- 1430 Hyde Park Dr
- 3063 Ash Park Loop
- 3021 Little Cypress Cove
- 1309 Paradise Ln
- 1493 Hyde Park Dr
- 1710 Aster Dr
- 1041 Manchester Cir
- 5481 Park Vale Blvd
- 1316 Fountain Hills Ct
- 1532 Lawndale Cir
- 1189 Lazy Hollow Place
- 1566 Lawndale Cir
- 7448 Grand Ct
- 3833 Fern Gully Cove
- 3136 Heartleaf Place
- 5510 Howell Branch Rd
- 2804 Dike Rd
