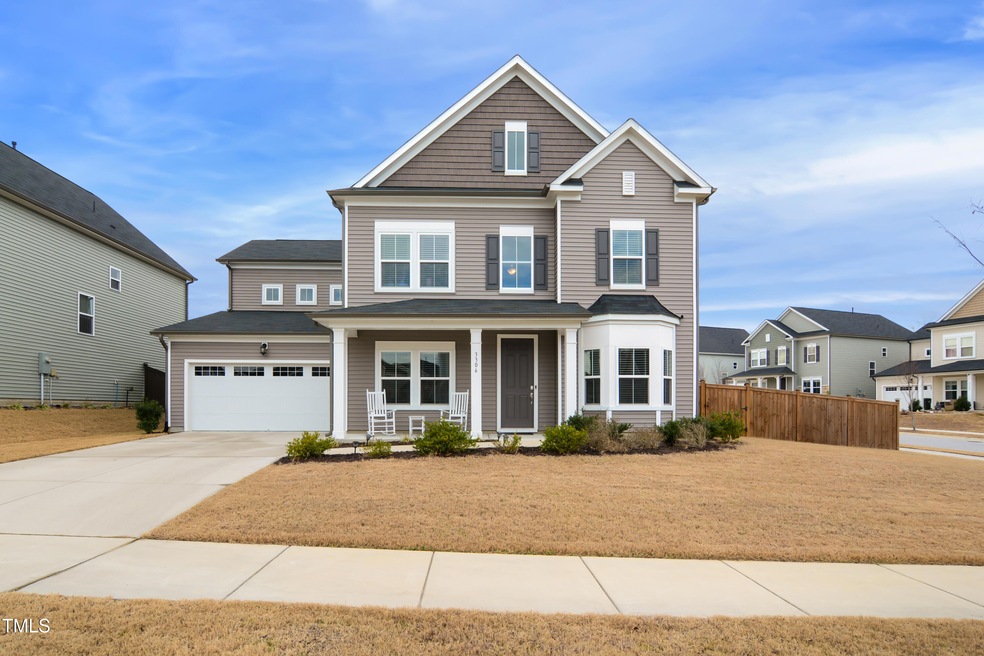
3306 Longleaf Estates Dr Raleigh, NC 27616
Highlights
- Traditional Architecture
- Corner Lot
- Screened Porch
- Bonus Room
- Granite Countertops
- Community Pool
About This Home
As of April 2025Welcome to your dream home! This beautiful 4-bedroom, 3- bath sanctuary is located on a desirable corner lot in a prime North Raleigh neighborhood. Upon entry, be greeted by a stunning 2-story foyer with luxury vinyl plank throughout the first floor. The open-floor plan seamlessly connects the living, dining, and kitchen areas, ideal for both family gatherings and entertaining guests. The open kitchen boasts gleaming granite countertops, stainless steel appliances, and a spacious center island. The kitchen overlooks a large family room with a gas log fireplace. Entertain in the formal dining room, complete with a tray ceiling and ample space for creating memories. This house features a first-floor office with French doors and additional under the stair storage. Continue outdoors to a screened-in porch, overlooking a flat, expansive backyard enclosed by a 6-foot privacy fence. Upstairs, discover a sprawling bonus room, and two bedrooms in addition to the primary suite. The impressive primary suite with tray ceilings features an ensuite bath with a luxurious soaker tub, dual vanities, and a separate tile shower. As a bonus, you'll find a generous his and her walk-in closet. On a warm day, relax on your welcoming front porch, take a trip to the neighborhood pool, or enjoy the community playground with children. This home is very convenient to shops and restaurants. Don't miss this opportunity as it won't last long!
Home Details
Home Type
- Single Family
Est. Annual Taxes
- $5,124
Year Built
- Built in 2021
Lot Details
- 9,583 Sq Ft Lot
- Back Yard Fenced
- Landscaped
- Corner Lot
HOA Fees
- $62 Monthly HOA Fees
Parking
- 2 Car Attached Garage
- Garage Door Opener
- Private Driveway
- 2 Open Parking Spaces
Home Design
- Traditional Architecture
- Slab Foundation
- Shingle Roof
- Vinyl Siding
Interior Spaces
- 3,335 Sq Ft Home
- 2-Story Property
- Smooth Ceilings
- Ceiling Fan
- Gas Log Fireplace
- Entrance Foyer
- Family Room with Fireplace
- Breakfast Room
- Dining Room
- Home Office
- Bonus Room
- Screened Porch
- Pull Down Stairs to Attic
Kitchen
- Eat-In Kitchen
- Built-In Oven
- Gas Cooktop
- Range Hood
- Microwave
- Dishwasher
- Stainless Steel Appliances
- Kitchen Island
- Granite Countertops
- Disposal
Flooring
- Tile
- Luxury Vinyl Tile
Bedrooms and Bathrooms
- 4 Bedrooms
- Walk-In Closet
- In-Law or Guest Suite
- 3 Full Bathrooms
- Double Vanity
- Soaking Tub
- Walk-in Shower
Laundry
- Laundry Room
- Laundry on upper level
Outdoor Features
- Patio
- Rain Gutters
Schools
- Rolesville Elementary And Middle School
- Rolesville High School
Utilities
- Forced Air Zoned Heating and Cooling System
Listing and Financial Details
- Assessor Parcel Number 1748.03-34-2464.000
Community Details
Overview
- Association fees include ground maintenance
- Longleaf Estates HOA, Phone Number (919) 847-3003
- Longleaf Estates Subdivision
Recreation
- Community Playground
- Community Pool
Map
Home Values in the Area
Average Home Value in this Area
Property History
| Date | Event | Price | Change | Sq Ft Price |
|---|---|---|---|---|
| 04/04/2025 04/04/25 | Sold | $595,000 | -0.8% | $178 / Sq Ft |
| 03/01/2025 03/01/25 | Pending | -- | -- | -- |
| 02/14/2025 02/14/25 | Price Changed | $600,000 | -3.2% | $180 / Sq Ft |
| 01/30/2025 01/30/25 | For Sale | $620,000 | -- | $186 / Sq Ft |
Tax History
| Year | Tax Paid | Tax Assessment Tax Assessment Total Assessment is a certain percentage of the fair market value that is determined by local assessors to be the total taxable value of land and additions on the property. | Land | Improvement |
|---|---|---|---|---|
| 2024 | $5,125 | $587,798 | $100,000 | $487,798 |
| 2023 | $4,347 | $396,981 | $60,000 | $336,981 |
| 2022 | $4,039 | $396,981 | $60,000 | $336,981 |
| 2021 | $584 | $60,000 | $60,000 | $0 |
| 2020 | $573 | $60,000 | $60,000 | $0 |
| 2019 | $765 | $66,000 | $66,000 | $0 |
Mortgage History
| Date | Status | Loan Amount | Loan Type |
|---|---|---|---|
| Open | $445,000 | New Conventional | |
| Closed | $445,000 | New Conventional | |
| Previous Owner | $318,975 | New Conventional |
Deed History
| Date | Type | Sale Price | Title Company |
|---|---|---|---|
| Warranty Deed | $595,000 | None Listed On Document | |
| Warranty Deed | $595,000 | None Listed On Document | |
| Special Warranty Deed | $399,000 | Lennar Title Llc |
Similar Homes in Raleigh, NC
Source: Doorify MLS
MLS Number: 10073551
APN: 1748.03-34-2464-000
- 2612 Nordmann Fir Rd
- 2613 Red Spruce Dr
- 2501 Macedonia Pine Dr
- 2709 Princess Tree Dr
- 3356 Longleaf Estates Dr
- 3422 Norway Spruce Rd
- 3418 Longleaf Estates Dr
- 3348 Table Mountain Pine Dr
- 2410 Abbot Hall Dr
- 2672 Princess Tree Dr
- 3541 Fairstone Rd
- 2640 Pivot Ridge Dr
- 3505 Norway Spruce Rd
- 2701 Princess Tree Dr
- 2644 Pivot Ridge Dr
- 2705 Princess Tree Dr
- 3508 Longleaf Estates Dr
- 3530 Thorndike Dr
- 2728 Princess Tree Dr
- 8504 Lasilla Way
