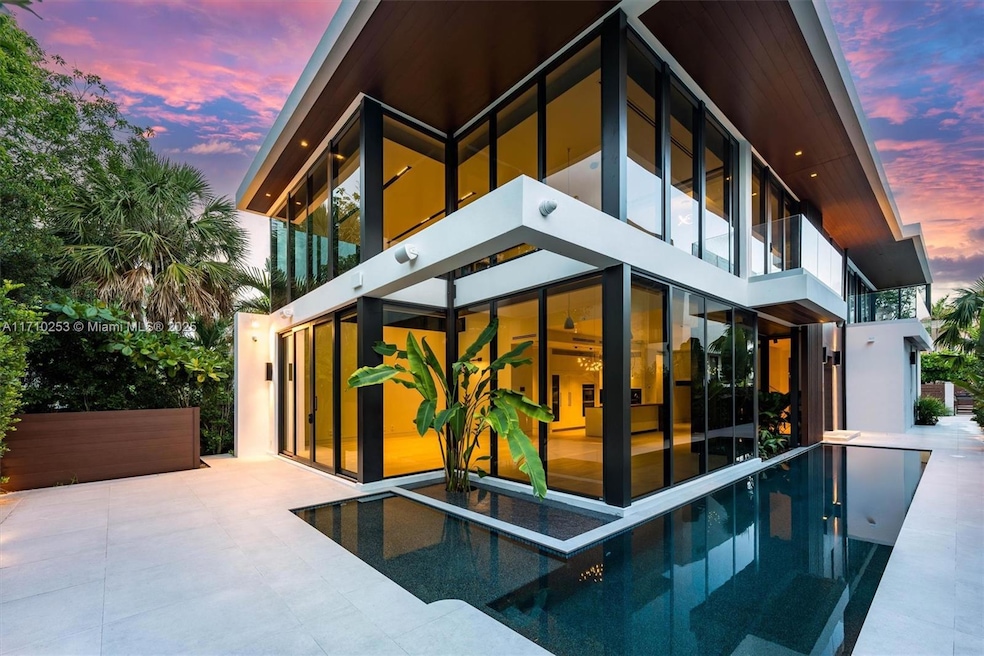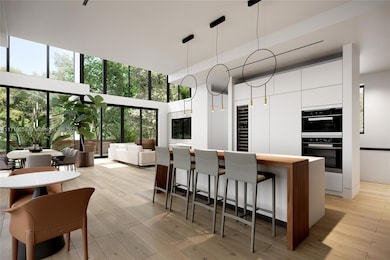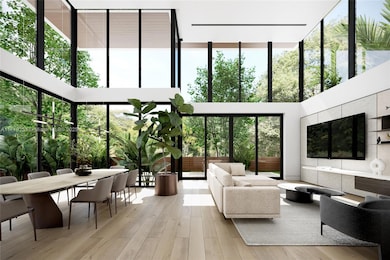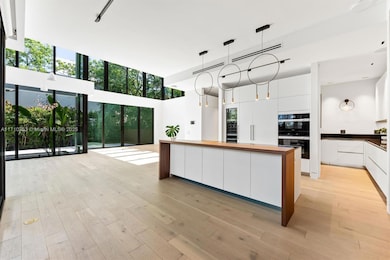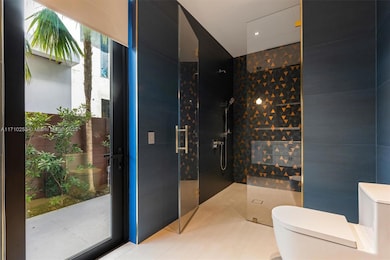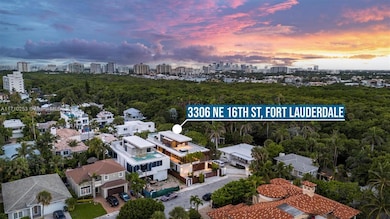
3306 NE 16th St Fort Lauderdale, FL 33304
Birch Park-Finger Streets NeighborhoodEstimated payment $25,345/month
Highlights
- Ocean View
- New Construction
- Recreation Room
- Bayview Elementary School Rated A
- Concrete Pool
- Vaulted Ceiling
About This Home
Discover a new level of luxury coastal-living in this 5-bed 6-bath residence. Offering stunning views from every room showcasing meticulous craftsmanship and sleek elegance. Custom cabinetry, fixtures, and lighting were imported directly from Italy, adding a touch of refined sophistication. The kitchen is adorned with Miele appliances, stone countertops, and a full-size wine cooler. A private elevator opens to the master suite, while home automation puts every feature at your command. Outdoors, a custom pool wraps around the house while the rooftop terrace features a private spa, bar, and summer kitchen for entertaining with panoramic views of the ocean and park. This residence offers a serene escape while being just moments away from the beach. Design by: Studio KHORA & Alex Penna
Home Details
Home Type
- Single Family
Est. Annual Taxes
- $16,805
Year Built
- Built in 2024 | New Construction
Lot Details
- 6,212 Sq Ft Lot
- North Facing Home
- Fenced
- Property is zoned RS-8
Parking
- 2 Car Attached Garage
- Automatic Garage Door Opener
- Driveway
- Guest Parking
- Open Parking
Property Views
- Ocean
- River
- Pool
Home Design
- Concrete Block And Stucco Construction
Interior Spaces
- 4,285 Sq Ft Home
- Vaulted Ceiling
- Blinds
- French Doors
- Formal Dining Room
- Recreation Room
- High Impact Door
Kitchen
- Breakfast Area or Nook
- Built-In Self-Cleaning Oven
- Electric Range
- Microwave
- Free-Standing Freezer
- Dishwasher
- Cooking Island
- Disposal
Flooring
- Wood
- Tile
Bedrooms and Bathrooms
- 5 Bedrooms
- Main Floor Bedroom
- Primary Bedroom Upstairs
- Closet Cabinetry
- Walk-In Closet
- Dual Sinks
- Bathtub
- Shower Only in Primary Bathroom
Laundry
- Laundry in Utility Room
- Dryer
- Washer
Accessible Home Design
- Accessible Elevator Installed
Eco-Friendly Details
- Energy-Efficient Appliances
- Energy-Efficient Windows
- Energy-Efficient Lighting
- Energy-Efficient Insulation
- Energy-Efficient Thermostat
Pool
- Concrete Pool
- Heated In Ground Pool
- Fence Around Pool
Outdoor Features
- Patio
- Exterior Lighting
- Outdoor Grill
Schools
- Bayview Elementary School
Utilities
- Humidity Control
- Zoned Cooling
- Heating Available
- Generator Hookup
- Electric Water Heater
Community Details
- No Home Owners Association
- Las Olas By The Sea Ext Subdivision
Listing and Financial Details
- Assessor Parcel Number 494331010490
Map
Home Values in the Area
Average Home Value in this Area
Tax History
| Year | Tax Paid | Tax Assessment Tax Assessment Total Assessment is a certain percentage of the fair market value that is determined by local assessors to be the total taxable value of land and additions on the property. | Land | Improvement |
|---|---|---|---|---|
| 2025 | $16,805 | $900,740 | $900,740 | -- |
| 2024 | $20,545 | $900,740 | $900,740 | -- |
| 2023 | $20,545 | $1,087,100 | $1,087,100 | $0 |
| 2022 | $13,063 | $586,280 | $0 | $0 |
| 2021 | $10,135 | $532,990 | $0 | $0 |
| 2020 | $9,021 | $484,540 | $484,540 | $0 |
| 2019 | $7,256 | $484,540 | $484,540 | $0 |
| 2018 | $10,664 | $573,280 | $279,540 | $293,740 |
| 2017 | $20,534 | $1,097,580 | $0 | $0 |
| 2016 | $20,404 | $1,057,500 | $0 | $0 |
| 2015 | $17,696 | $932,160 | $0 | $0 |
| 2014 | $6,969 | $396,220 | $0 | $0 |
| 2013 | -- | $878,900 | $559,130 | $319,770 |
Property History
| Date | Event | Price | Change | Sq Ft Price |
|---|---|---|---|---|
| 03/19/2025 03/19/25 | Price Changed | $4,290,000 | -13.4% | $1,001 / Sq Ft |
| 12/16/2024 12/16/24 | For Sale | $4,955,000 | -- | $1,156 / Sq Ft |
Deed History
| Date | Type | Sale Price | Title Company |
|---|---|---|---|
| Warranty Deed | -- | Go Go Titles Llc | |
| Quit Claim Deed | -- | Attorney | |
| Warranty Deed | $1,490,000 | Attorney | |
| Deed | -- | None Available | |
| Interfamily Deed Transfer | -- | Bailey Woodruff Title Co Inc | |
| Interfamily Deed Transfer | -- | Attorney | |
| Warranty Deed | $121,429 | -- |
Mortgage History
| Date | Status | Loan Amount | Loan Type |
|---|---|---|---|
| Open | $2,520,000 | Construction | |
| Closed | $1,450,000 | Balloon |
Similar Homes in Fort Lauderdale, FL
Source: MIAMI REALTORS® MLS
MLS Number: A11710253
APN: 49-43-31-01-0490
- 3312 NE 16th Ct
- 3304 NE 15th Ct
- 1525 N Fort Lauderdale Beach Blvd
- 3301 NE 16th Ct
- 3305 NE 15th St
- 3305 NE 16th Ct
- 1617 N Fort Laud Bch Blvd
- 3318 NE 16th Place
- 3311 NE 14th Ct
- 3301 NE 14th Ct
- 3321 NE 16th Place
- 3304 NE 14th Ct
- 3320 NE 17th St
- 1200 N Fort Lauderdale Beach Blvd Unit 10
- 1200 N Fort Lauderdale Beach Blvd Unit 302
- 1151 N Fort Lauderdale Beach Blvd Unit 6B
- 1151 N Fort Lauderdale Beach Blvd Unit 16B
- 1151 N Fort Lauderdale Beach Blvd Unit 1C
- 1151 N Fort Lauderdale Beach Blvd Unit 3C
- 3301 NE 17th Ct
