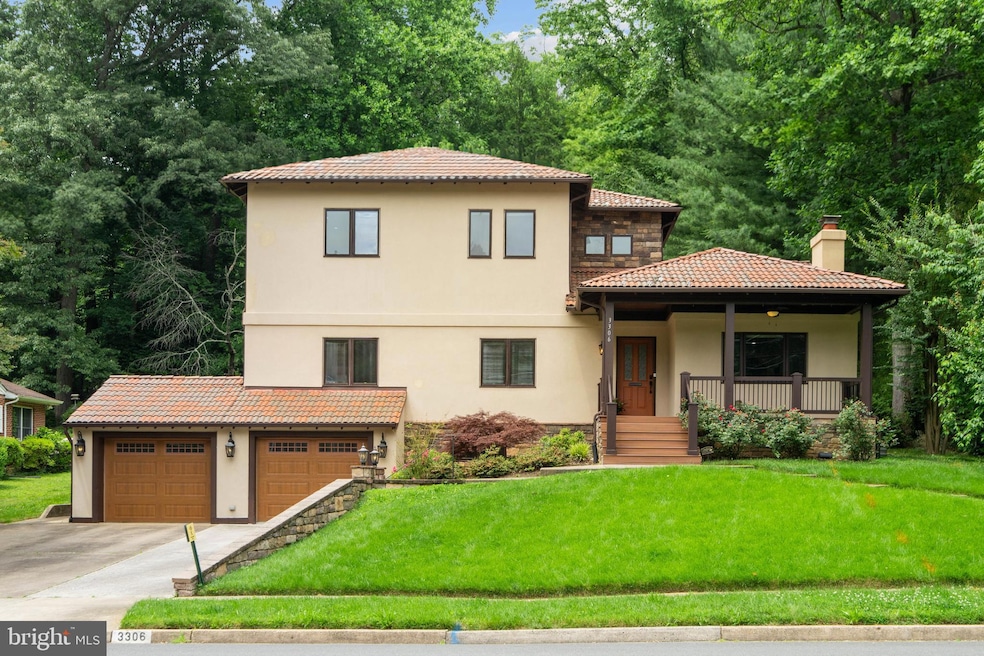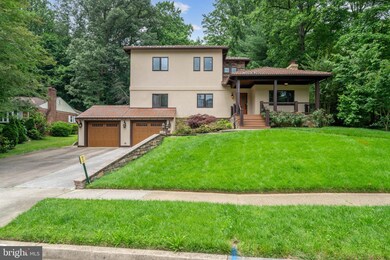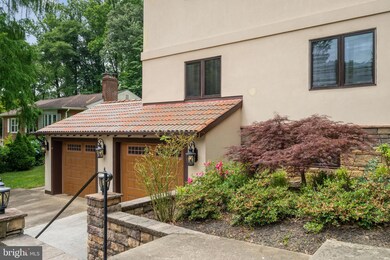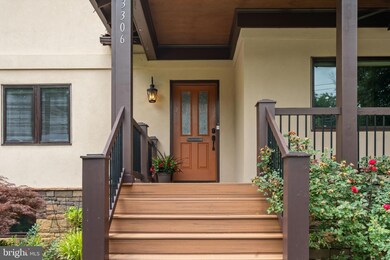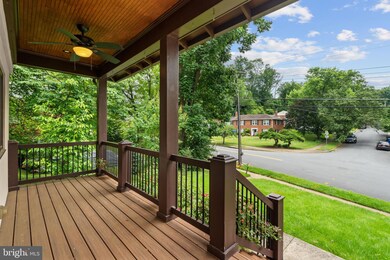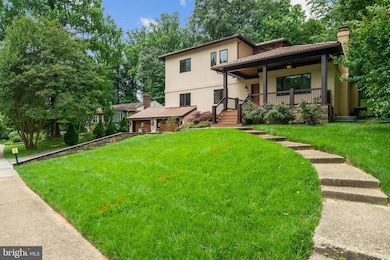
3306 Patrick Henry Dr Falls Church, VA 22044
Lake Barcroft NeighborhoodHighlights
- Eat-In Gourmet Kitchen
- Deck
- Wood Flooring
- Open Floorplan
- Recreation Room
- Main Floor Bedroom
About This Home
As of September 2024Are you looking to live in a stylish home with European touches just 20 minutes from Washington, DC? Look no further! This stunning custom-built home is in one of Falls Church's most sought-after neighborhoods, Ravenwood Park. Boasting five bedrooms and five full bathrooms, this spacious residence offers 4,000 square feet of finished living space on a generous 2/3-acre lot with green and wooded outdoor areas. The outdoor layout features a charming front porch, a deck with a pergola, a side patio, a vast backyard, and a storage shed. In 2015, the home underwent a significant renovation, including raising the main level's ceiling heights, reconfiguring the space, and adding a second story with two large bedrooms, each with an en-suite bathroom. Upon entering, you'll be greeted by gleaming hardwood floors and large windows, creating a bright and airy atmosphere. The custom gourmet kitchen is equipped with high-end stainless steel appliances, including a 6-burner Thermador cooktop, Bosch double wall ovens, a full-size refrigerator, and a beverage refrigerator. It also features granite countertops, a custom backsplash, and an expansive island that serves as the heart of the home. The kitchen seamlessly flows into the family room and backyard, perfect for family gatherings and entertaining. The main level includes a dining room, a living room with a wood-burning fireplace, two bedrooms, two full bathrooms, and an office that can be used as a third bedroom. The upper level boasts a substantial primary bedroom with a walk-in closet and a luxurious primary bathroom with a huge shower, three shower heads, and built-in speakers. Another bedroom with an en-suite bathroom, a wall of windows overlooking the backyard, and a bathroom with a jacuzzi tub and a vibrating sound system complete the upper level. The basement houses the fifth bedroom and fifth full bathroom, a recreation room, a laundry room, and storage space. The oversized two-car garage also provides extra storage. Ravenwood Park is known for its tight-knit community, active Neighborhood Watch, and vibrant events like Oktoberfest and the spring Garden Tour. Falls Church, nicknamed "the Little City," offers a peaceful yet lively environment with attractions such as the year-round farmers market and Cherry Hill Park, making it ideal for those seeking tranquility near Washington, DC. Conveniently located near Seven Corners and Bailey's Crossroads shopping centers, downtown Falls Church, Lake Barcroft, and more, this home is also commuter-friendly with easy access to the East Falls Church metro station, Reagan and Dulles Airports, I-66, I-395, the Capital Beltway I-495, Leesburg Pike (Route 7), Arlington Boulevard (Route 50), and Lee Highway (Route 29). Just 7 miles from downtown DC, this unique and beautiful home is waiting for you. Make it yours today!
Home Details
Home Type
- Single Family
Est. Annual Taxes
- $11,726
Year Built
- Built in 1959 | Remodeled in 2014
Lot Details
- 0.68 Acre Lot
- Property is zoned 130
Parking
- 2 Car Direct Access Garage
- Parking Storage or Cabinetry
- Front Facing Garage
- Garage Door Opener
Home Design
- Mediterranean Architecture
- Combination Foundation
- Tile Roof
- Stucco
Interior Spaces
- Property has 3 Levels
- Open Floorplan
- Recessed Lighting
- 2 Fireplaces
- Family Room Off Kitchen
- Living Room
- Dining Room
- Recreation Room
- Wood Flooring
- Basement
Kitchen
- Eat-In Gourmet Kitchen
- Built-In Double Oven
- Six Burner Stove
- Cooktop with Range Hood
- Microwave
- Dishwasher
- Stainless Steel Appliances
- Kitchen Island
- Upgraded Countertops
- Disposal
- Instant Hot Water
Bedrooms and Bathrooms
- En-Suite Primary Bedroom
- En-Suite Bathroom
- Walk-In Closet
- Soaking Tub
- Bathtub with Shower
- Walk-in Shower
Laundry
- Laundry Room
- Laundry on lower level
- Dryer
- Washer
Outdoor Features
- Deck
- Patio
- Shed
Schools
- Baileys Elementary School
- Glasgow Middle School
- Justice High School
Utilities
- Forced Air Heating and Cooling System
- Heat Pump System
- Natural Gas Water Heater
Community Details
- No Home Owners Association
- Ravenwood Park Subdivision
Listing and Financial Details
- Tax Lot 72
- Assessor Parcel Number 0611 07 0072
Map
Home Values in the Area
Average Home Value in this Area
Property History
| Date | Event | Price | Change | Sq Ft Price |
|---|---|---|---|---|
| 09/06/2024 09/06/24 | Sold | $1,205,000 | -1.6% | $296 / Sq Ft |
| 07/21/2024 07/21/24 | Pending | -- | -- | -- |
| 07/13/2024 07/13/24 | For Sale | $1,225,000 | 0.0% | $301 / Sq Ft |
| 06/13/2024 06/13/24 | Off Market | $1,225,000 | -- | -- |
| 06/07/2024 06/07/24 | For Sale | $1,225,000 | -- | $301 / Sq Ft |
Tax History
| Year | Tax Paid | Tax Assessment Tax Assessment Total Assessment is a certain percentage of the fair market value that is determined by local assessors to be the total taxable value of land and additions on the property. | Land | Improvement |
|---|---|---|---|---|
| 2024 | $12,281 | $995,850 | $400,000 | $595,850 |
| 2023 | $11,600 | $974,170 | $390,000 | $584,170 |
| 2022 | $11,061 | $916,100 | $365,000 | $551,100 |
| 2021 | $10,252 | $831,000 | $330,000 | $501,000 |
| 2020 | $9,352 | $751,350 | $300,000 | $451,350 |
| 2019 | $9,332 | $748,350 | $297,000 | $451,350 |
| 2018 | $8,504 | $739,500 | $297,000 | $442,500 |
| 2017 | $8,770 | $717,610 | $288,000 | $429,610 |
| 2016 | $8,578 | $701,610 | $272,000 | $429,610 |
| 2015 | $8,280 | $701,610 | $272,000 | $429,610 |
| 2014 | $6,405 | $537,000 | $272,000 | $265,000 |
Mortgage History
| Date | Status | Loan Amount | Loan Type |
|---|---|---|---|
| Open | $1,205,000 | VA | |
| Previous Owner | $760,000 | New Conventional | |
| Previous Owner | $780,200 | New Conventional | |
| Previous Owner | $87,930 | Credit Line Revolving | |
| Previous Owner | $755,300 | New Conventional | |
| Previous Owner | $740,800 | Credit Line Revolving | |
| Previous Owner | $520,301 | FHA |
Deed History
| Date | Type | Sale Price | Title Company |
|---|---|---|---|
| Deed | $1,205,000 | Cardinal Title | |
| Gift Deed | -- | Mortgage Connect Lp | |
| Warranty Deed | $529,900 | -- |
About the Listing Agent

I'm an expert real estate agent with Century 21 Redwood Realty in Ashburn, VA and the nearby area, providing home-buyers and sellers with professional, responsive and attentive real estate services. Want an agent who'll really listen to what you want in a home? Need an agent who knows how to effectively market your home so it sells? Give me a call! I'm eager to help and would love to talk to you.
Kelly's Other Listings
Source: Bright MLS
MLS Number: VAFX2183744
APN: 0611-07-0072
- 6324 Anneliese Dr
- 3330 Grass Hill Terrace
- 3108 Juniper Ln
- 3245 Rio Dr Unit 903
- 3245 Rio Dr Unit 504
- 3245 Rio Dr Unit 415
- 3245 Rio Dr Unit 304
- 3245 Rio Dr Unit 912
- 3416 Mansfield Rd
- 6434 Woodville Dr
- 6145 Leesburg Pike Unit 607
- 6133 Leesburg Pike Unit 201
- 3106 Juniper Ln
- 3414 Blair Rd
- 3106 Faber Dr
- 3063 Hazelton St
- 6515 Walters Woods Dr
- 3332 Lakeside View Dr Unit 47
- 3430 Blair Rd
- 6180 Greenwood Dr Unit 101
