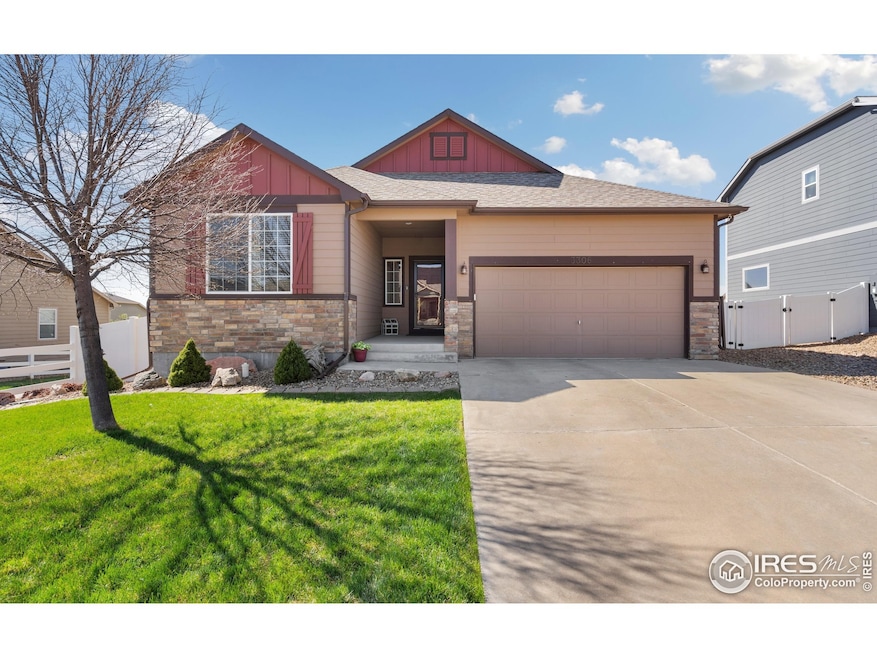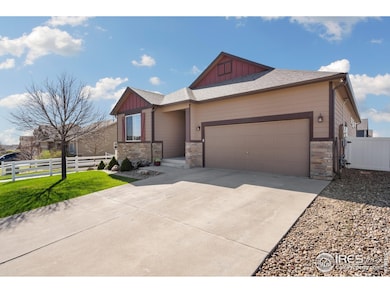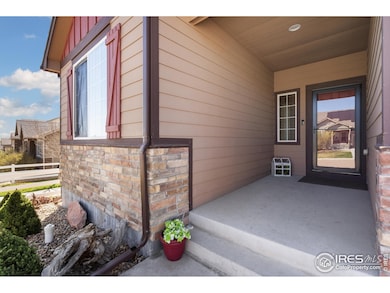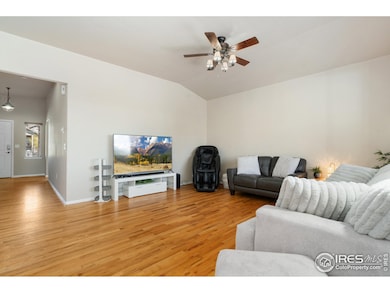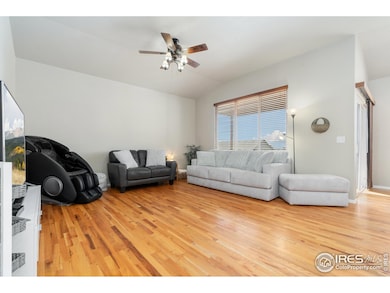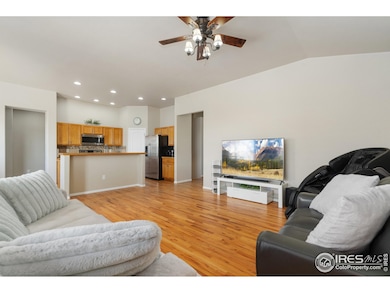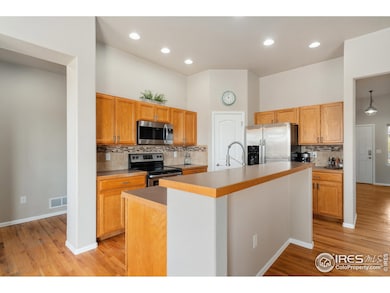
3306 Tupelo Ln Johnstown, CO 80534
Estimated payment $3,290/month
Highlights
- Solar Power System
- Deck
- Wood Flooring
- Open Floorplan
- Contemporary Architecture
- 2 Car Attached Garage
About This Home
This beautifully designed ranch-style home features six generously sized bedrooms a dedicated media room, & workout out room offering plenty of space for family, guests, work, and play. Just minutes from a brand-new elementary school and high school, this home is also perfect for commuters with easy access to anywhere on the Front Range. Enjoy the ease of having new grocery stores, shopping, and everyday essentials just minutes away-everything you need is close to home. Custom blinds throughout add a polished touch, while the single-level layout provides both comfort and flexibility for any lifestyle. The backyard is designed for low-maintenance enjoyment, featuring lush turf, a large pergola, and a covered deck-ideal for relaxing, entertaining, or dining al fresco. Energy-Smart Living. Equipped with Ion solar panels, fully paid by the seller, this home offers minimal electric bills, putting more money in your pocket month after month. Walking paths throughout neighborhood connect the parks, schools & homes. With an unbeatable location, generous space, and beautiful outdoor features, this home checks all the boxes!
Home Details
Home Type
- Single Family
Est. Annual Taxes
- $3,125
Year Built
- Built in 2014
Lot Details
- 6,457 Sq Ft Lot
- Southern Exposure
- North Facing Home
- Kennel or Dog Run
- Vinyl Fence
- Sprinkler System
HOA Fees
- $21 Monthly HOA Fees
Parking
- 2 Car Attached Garage
Home Design
- Contemporary Architecture
- Brick Veneer
- Wood Frame Construction
- Composition Roof
Interior Spaces
- 2,934 Sq Ft Home
- 1-Story Property
- Open Floorplan
- Ceiling Fan
- Window Treatments
- Family Room
- Basement Fills Entire Space Under The House
Kitchen
- Eat-In Kitchen
- Electric Oven or Range
- Dishwasher
Flooring
- Wood
- Carpet
Bedrooms and Bathrooms
- 6 Bedrooms
- Walk-In Closet
- Primary bathroom on main floor
- Walk-in Shower
Laundry
- Laundry on main level
- Washer and Dryer Hookup
Eco-Friendly Details
- Solar Power System
Outdoor Features
- Deck
- Patio
- Exterior Lighting
Schools
- Elwell Elementary School
- Roosevelt Middle School
- Roosevelt High School
Utilities
- Humidity Control
- Forced Air Heating and Cooling System
- High Speed Internet
- Satellite Dish
- Cable TV Available
Community Details
- Association fees include common amenities, management
- Clearview Pud 4Th Fg Subdivision
Listing and Financial Details
- Assessor Parcel Number R6782023
Map
Home Values in the Area
Average Home Value in this Area
Tax History
| Year | Tax Paid | Tax Assessment Tax Assessment Total Assessment is a certain percentage of the fair market value that is determined by local assessors to be the total taxable value of land and additions on the property. | Land | Improvement |
|---|---|---|---|---|
| 2024 | $2,935 | $35,400 | $5,700 | $29,700 |
| 2023 | $2,935 | $35,740 | $5,750 | $29,990 |
| 2022 | $2,972 | $27,710 | $4,870 | $22,840 |
| 2021 | $3,204 | $28,510 | $5,010 | $23,500 |
| 2020 | $2,823 | $25,850 | $4,650 | $21,200 |
| 2019 | $2,208 | $25,850 | $4,650 | $21,200 |
| 2018 | $1,900 | $22,230 | $3,740 | $18,490 |
| 2017 | $1,932 | $22,230 | $3,740 | $18,490 |
| 2016 | $1,522 | $17,510 | $3,180 | $14,330 |
| 2015 | $1,543 | $17,510 | $3,180 | $14,330 |
| 2014 | $222 | $10 | $10 | $0 |
Property History
| Date | Event | Price | Change | Sq Ft Price |
|---|---|---|---|---|
| 04/18/2025 04/18/25 | For Sale | $539,000 | +52.3% | $184 / Sq Ft |
| 01/28/2019 01/28/19 | Off Market | $354,000 | -- | -- |
| 01/28/2019 01/28/19 | Off Market | $242,170 | -- | -- |
| 09/29/2017 09/29/17 | Sold | $354,000 | +0.9% | $118 / Sq Ft |
| 08/30/2017 08/30/17 | Pending | -- | -- | -- |
| 07/13/2017 07/13/17 | For Sale | $351,000 | +44.9% | $117 / Sq Ft |
| 07/03/2014 07/03/14 | Sold | $242,170 | +7.4% | $157 / Sq Ft |
| 06/03/2014 06/03/14 | Pending | -- | -- | -- |
| 04/15/2014 04/15/14 | For Sale | $225,500 | -- | $146 / Sq Ft |
Deed History
| Date | Type | Sale Price | Title Company |
|---|---|---|---|
| Warranty Deed | $354,000 | Land Title Guarantee Co | |
| Special Warranty Deed | $242,170 | Heritage Title |
Mortgage History
| Date | Status | Loan Amount | Loan Type |
|---|---|---|---|
| Open | $313,300 | New Conventional | |
| Closed | $324,175 | FHA | |
| Previous Owner | $230,061 | New Conventional |
Similar Homes in Johnstown, CO
Source: IRES MLS
MLS Number: 1031538
APN: R6782023
