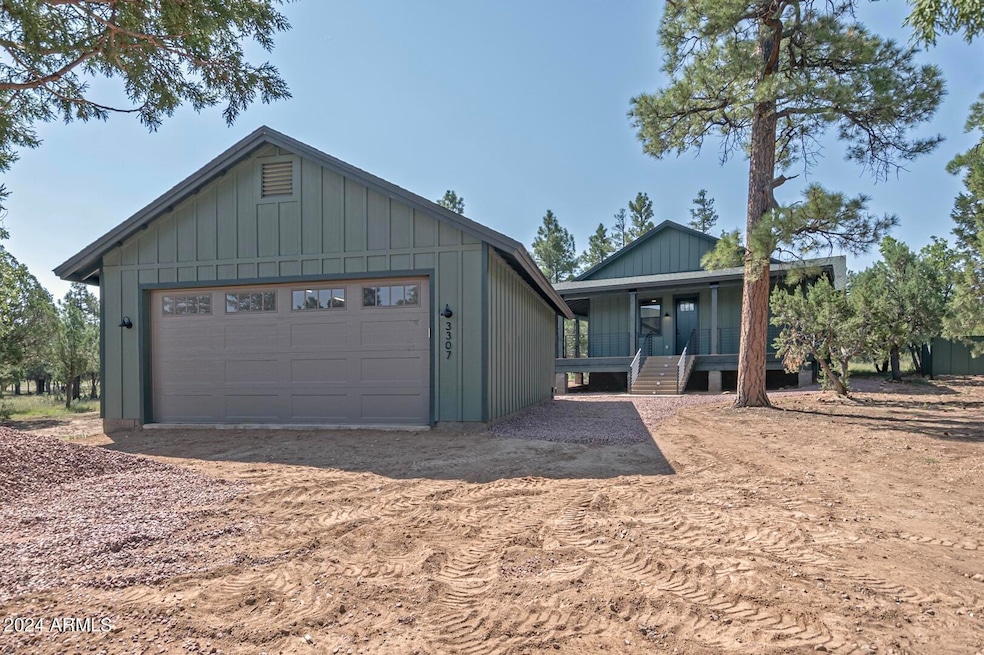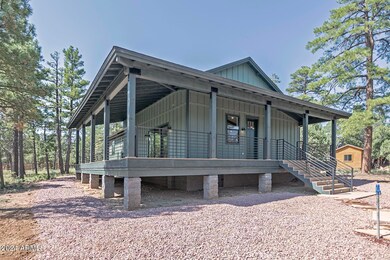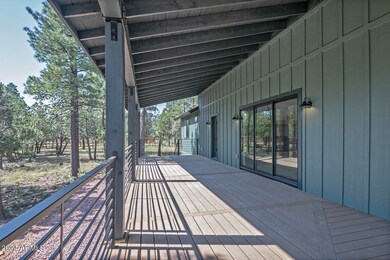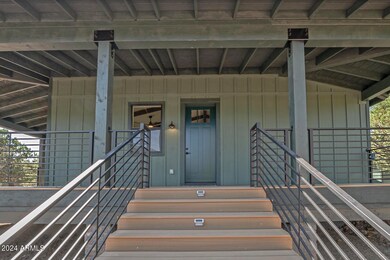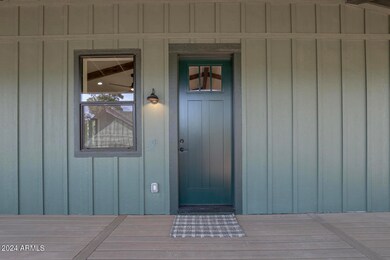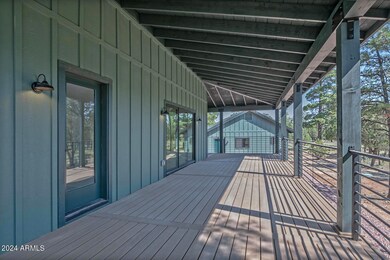
3307 Durango Dr Happy Jack, AZ 86024
Blue Ridge NeighborhoodHighlights
- 1 Fireplace
- Breakfast Bar
- 1-Story Property
- Dual Vanity Sinks in Primary Bathroom
- Kitchen Island
About This Home
As of October 2024Introducing this newly completed custom cabin that perfectly blends rustic elegance with modern comfort, nestled among the tall pines on just under an acre. This stunning retreat features 3 bedrooms and 2 bathrooms in the house, designed with exquisite custom woodwork throughout.
The heart of the home is the spacious kitchen, where a massive quartzite island takes center stage, complemented by upgraded stainless steel appliances and a wine fridge, perfect for entertaining. The cozy living area boasts a beautiful wood-burning/propane brick fireplace , offering warmth and ambiance on cool evenings.
Adding to the property's charm is an oversized garage, complete with its own bathroom featuring a tiled shower and a convenient kitchenette. This space i ideal for guests, a workshop, or additional living quarters.
Enjoy the perfect blend of rustic charm and luxurious living in this truly unique property.This custom cabin is equipped with a tankless hot water heater, providing on-demand hot water, and a soft water system that ensures enhanced water quality throughout the home. These modern upgrades add to the convenience and comfort of living in this beautifully crafted retreat. Garage and house both have foam insulation. Gas furnace and AC for your comfort!
Home Details
Home Type
- Single Family
Est. Annual Taxes
- $217
Year Built
- Built in 2024
Lot Details
- 0.73 Acre Lot
HOA Fees
- $11 Monthly HOA Fees
Parking
- 2 Car Garage
Home Design
- Wood Frame Construction
- Composition Roof
- Siding
Interior Spaces
- 1,705 Sq Ft Home
- 1-Story Property
- 1 Fireplace
Kitchen
- Breakfast Bar
- Gas Cooktop
- Built-In Microwave
- Kitchen Island
Bedrooms and Bathrooms
- 3 Bedrooms
- Primary Bathroom is a Full Bathroom
- 3 Bathrooms
- Dual Vanity Sinks in Primary Bathroom
Schools
- Out Of Maricopa Cnty Elementary And Middle School
- Out Of Maricopa Cnty High School
Utilities
- Refrigerated Cooling System
- Heating System Uses Propane
- Propane
Community Details
- Association fees include ground maintenance
- Tamarron Pines HOA, Phone Number (928) 776-1997
- Built by owner builder
- Tamarron Pines Phase 1 Subdivision
Listing and Financial Details
- Tax Lot 63
- Assessor Parcel Number 403-15-063
Map
Home Values in the Area
Average Home Value in this Area
Property History
| Date | Event | Price | Change | Sq Ft Price |
|---|---|---|---|---|
| 10/25/2024 10/25/24 | Sold | $699,000 | 0.0% | $410 / Sq Ft |
| 09/30/2024 09/30/24 | Pending | -- | -- | -- |
| 09/20/2024 09/20/24 | Price Changed | $699,000 | -3.6% | $410 / Sq Ft |
| 09/07/2024 09/07/24 | For Sale | $725,000 | -- | $425 / Sq Ft |
Tax History
| Year | Tax Paid | Tax Assessment Tax Assessment Total Assessment is a certain percentage of the fair market value that is determined by local assessors to be the total taxable value of land and additions on the property. | Land | Improvement |
|---|---|---|---|---|
| 2024 | $235 | $4,738 | -- | -- |
| 2023 | $217 | $4,120 | $0 | $0 |
| 2022 | $202 | $2,756 | $0 | $0 |
| 2021 | $205 | $2,756 | $0 | $0 |
| 2020 | $215 | $2,932 | $0 | $0 |
| 2019 | $202 | $2,792 | $0 | $0 |
| 2018 | $194 | $3,348 | $0 | $0 |
| 2017 | $187 | $2,963 | $0 | $0 |
| 2016 | $169 | $3,293 | $0 | $0 |
| 2015 | $171 | $2,727 | $0 | $0 |
Mortgage History
| Date | Status | Loan Amount | Loan Type |
|---|---|---|---|
| Open | $469,000 | New Conventional | |
| Closed | $469,000 | New Conventional |
Deed History
| Date | Type | Sale Price | Title Company |
|---|---|---|---|
| Warranty Deed | $699,000 | Security Title | |
| Warranty Deed | -- | Security Title | |
| Warranty Deed | $699,000 | Security Title | |
| Cash Sale Deed | $36,055 | First American Title |
Similar Homes in Happy Jack, AZ
Source: Arizona Regional Multiple Listing Service (ARMLS)
MLS Number: 6754211
APN: 403-15-063
- 3431 Durango Dr Unit 205
- 4780 Starlight Dr
- 5732 Raton Cir
- 2476 Ruidoso Dr
- 4995 Starlight Dr Unit 150
- 4995 Starlight Dr
- 2570 Kettle Way Unit 20
- 2570 Kettle Way
- 5823 Cripple Creek Unit 259
- 4871 Bald Eagle Way
- 2513 Pine Crest Dr
- 2513 Pine Crest Dr Unit 110
- 2368 Pine Crest Dr
- 2591 Katie's Way
- 2841 Desert Rose Cir
- 5852 Teton Way
- 5852 Teton Way Unit 270
- 5412 Starlight Dr
- 4347 Starlight Dr Unit 31
- 2833 Red Hawk Cir
