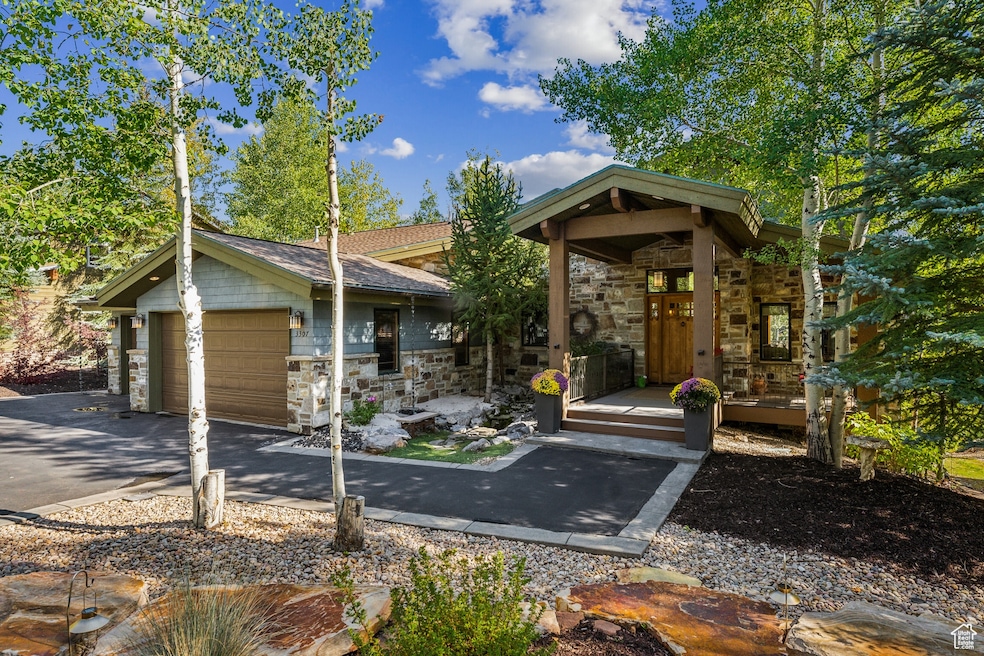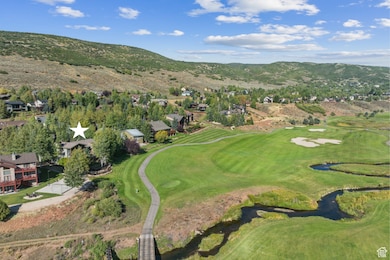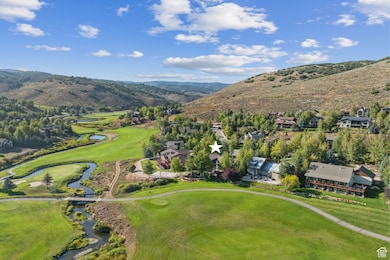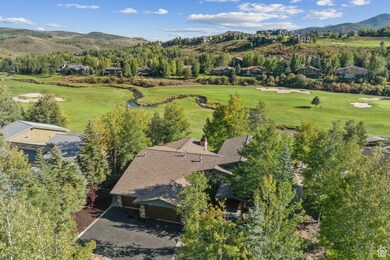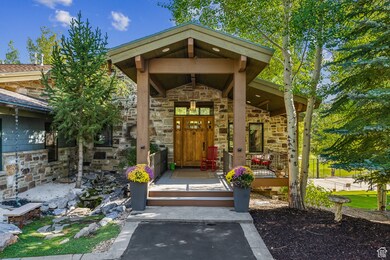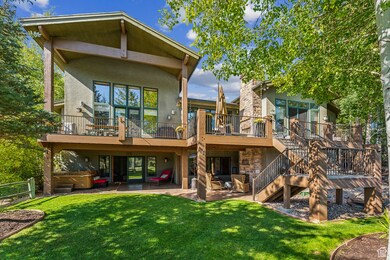
3307 Niblick Dr Unit 24 Park City, UT 84098
Estimated payment $17,322/month
Highlights
- Water Views
- Spa
- Wood Flooring
- Jeremy Ranch Elementary School Rated A
- Rambler Architecture
- Main Floor Primary Bedroom
About This Home
Jeremy Ranch BACK NINE stunner. This extraordinary home is more than just a place to live, it's a sanctuary where mountain elegance meets everyday comfort. Perfectly positioned along the pristine 10th fairway of the Jeremy Ranch Golf Course, this residence offers breathtaking views, a peaceful creek meandering through the back, and a setting that feels like a retreat. From the moment you step inside, you'll love the grandeur of soaring ceilings and stunning open-beam architecture that set the tone for warmth and sophistication. The main-floor living layout has an effortless flow, making every space feel both inviting and impressive. The luxurious primary suite is a private escape, featuring a cozy stone-clad fireplace and direct access to a serene outdoor deck, perfect for morning coffee or unwinding beneath the stars. The heart of the home, the open-concept Great Room, is bathed in natural light and seamlessly connects the gourmet kitchen, dining area, and living space. Designed for both entertaining and intimate gatherings, the chef's kitchen features Wolf appliances, an oversized gas range, and a spacious pantry for effortless hosting. Downstairs, the charm continues with three additional bedrooms, two bathrooms, and a generous walkout family room, ideal for guests, movie nights, or simply relaxing with loved ones. A versatile bonus space offers endless possibilities, for a fitness room, home office, or creative studio. The large deck and beautifully designed patio, complete with outdoor fireplaces, create the ultimate setting for year-round enjoyment.
Listing Agent
Berkshire Hathaway HomeServices Utah Properties (Saddleview) License #7507324

Home Details
Home Type
- Single Family
Est. Annual Taxes
- $7,498
Year Built
- Built in 2002
Lot Details
- 0.36 Acre Lot
- Partially Fenced Property
- Landscaped
- Sloped Lot
- Property is zoned Single-Family
HOA Fees
- $13 Monthly HOA Fees
Parking
- 3 Car Attached Garage
- 5 Open Parking Spaces
Property Views
- Water
- Mountain
- Valley
Home Design
- Rambler Architecture
- Stone Siding
- Stucco
Interior Spaces
- 4,790 Sq Ft Home
- 2-Story Property
- Wet Bar
- Ceiling Fan
- 3 Fireplaces
- Self Contained Fireplace Unit Or Insert
- Gas Log Fireplace
- Blinds
- Sliding Doors
- Great Room
- Den
Kitchen
- Double Oven
- Gas Range
- Free-Standing Range
- Range Hood
- Microwave
Flooring
- Wood
- Carpet
- Tile
Bedrooms and Bathrooms
- 4 Bedrooms | 1 Primary Bedroom on Main
- Walk-In Closet
- Bathtub With Separate Shower Stall
Laundry
- Dryer
- Washer
Basement
- Walk-Out Basement
- Basement Fills Entire Space Under The House
- Exterior Basement Entry
- Natural lighting in basement
Eco-Friendly Details
- Sprinkler System
Outdoor Features
- Spa
- Covered patio or porch
- Storage Shed
Schools
- Jeremy Ranch Elementary School
- Ecker Hill Middle School
- Park City High School
Utilities
- No Cooling
- Forced Air Heating System
- Natural Gas Connected
Community Details
- Back Nine HOA, Phone Number (435) 962-9472
- Jeremy Ranch Subdivision
Listing and Financial Details
- Assessor Parcel Number BN-A-2-24
Map
Home Values in the Area
Average Home Value in this Area
Tax History
| Year | Tax Paid | Tax Assessment Tax Assessment Total Assessment is a certain percentage of the fair market value that is determined by local assessors to be the total taxable value of land and additions on the property. | Land | Improvement |
|---|---|---|---|---|
| 2023 | $6,396 | $1,117,672 | $302,500 | $815,172 |
| 2022 | $7,008 | $1,082,472 | $267,300 | $815,172 |
| 2021 | $5,252 | $705,005 | $203,775 | $501,230 |
| 2020 | $5,560 | $705,005 | $203,775 | $501,230 |
| 2019 | $5,826 | $705,005 | $203,775 | $501,230 |
| 2018 | $5,207 | $630,078 | $203,775 | $426,303 |
| 2017 | $4,840 | $630,078 | $203,775 | $426,303 |
| 2016 | $4,602 | $556,997 | $203,775 | $353,222 |
| 2015 | $4,717 | $538,727 | $0 | $0 |
| 2013 | $4,385 | $471,737 | $0 | $0 |
Property History
| Date | Event | Price | Change | Sq Ft Price |
|---|---|---|---|---|
| 04/09/2025 04/09/25 | Pending | -- | -- | -- |
| 03/31/2025 03/31/25 | For Sale | $2,995,000 | -- | $625 / Sq Ft |
Deed History
| Date | Type | Sale Price | Title Company |
|---|---|---|---|
| Interfamily Deed Transfer | -- | First American | |
| Warranty Deed | -- | None Available |
Mortgage History
| Date | Status | Loan Amount | Loan Type |
|---|---|---|---|
| Open | $200,000 | Credit Line Revolving | |
| Open | $817,000 | New Conventional | |
| Closed | $240,000 | New Conventional | |
| Closed | $417,000 | Adjustable Rate Mortgage/ARM | |
| Closed | $417,978 | Unknown | |
| Closed | $417,000 | New Conventional | |
| Closed | $300,000 | Credit Line Revolving | |
| Previous Owner | $525,759 | Credit Line Revolving |
Similar Homes in Park City, UT
Source: UtahRealEstate.com
MLS Number: 2074000
APN: BN-A-2-24
- 3307 Niblick Dr Unit 24
- 9255 Par Ct
- 9023 N Jeremy Rd Unit 278
- 9023 Jeremy Rd
- 3126 Lower Saddleback Rd
- 3599 Daybreaker Dr
- 3095 Homestead Rd
- 3025 Lower Saddleback Rd Unit 13
- 3017 Canyon Links Dr
- 4034 W Saddleback Rd Unit C-21
- 8838 Cheyenne Way
- 4042 Saddleback Rd
- 3304 Quarry Springs Dr
- 8971 Sackett Dr
- 9106 Upper Lando Ln
- 3942 View Pointe Dr
- 8389 Pointe Rd
- 8995 Upper Lando Ln
