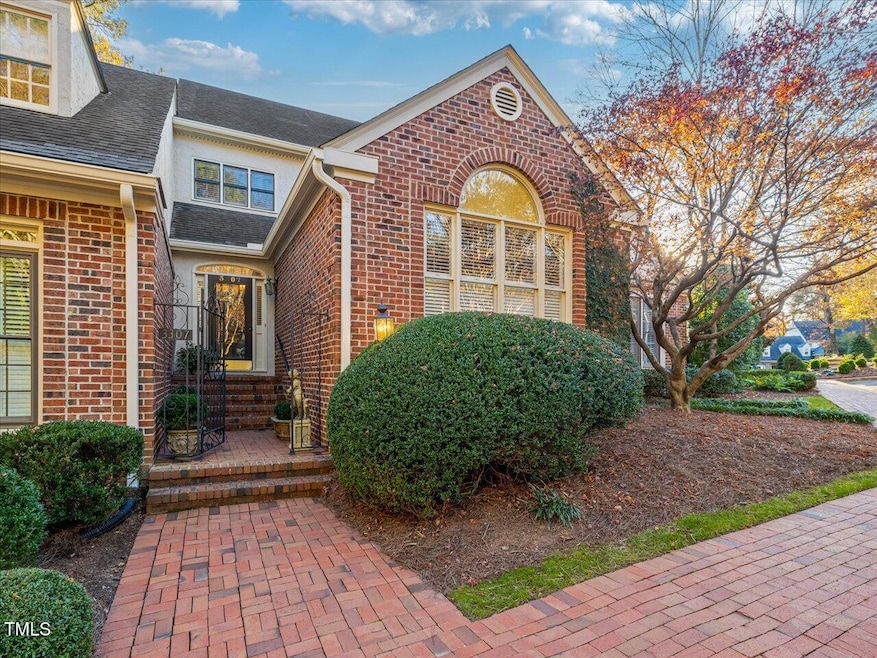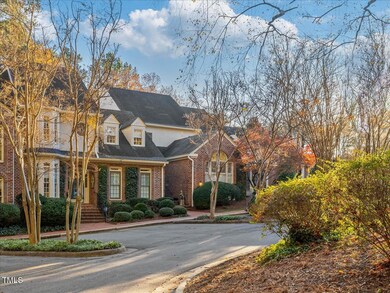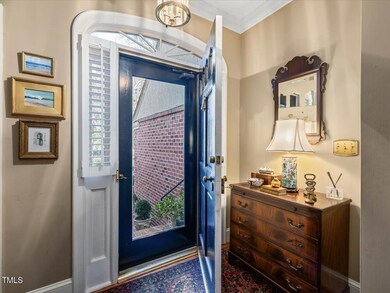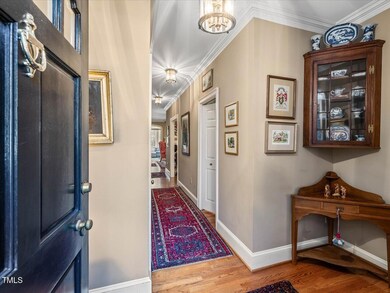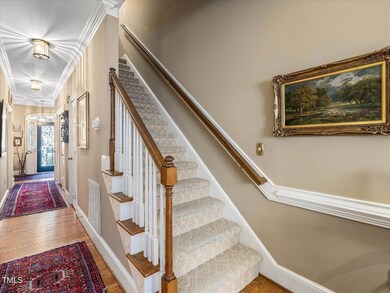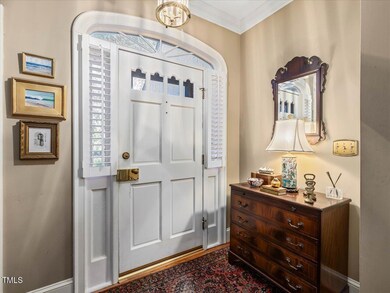
3307 Ridgecrest Ct Raleigh, NC 27607
Glenwood NeighborhoodHighlights
- Traditional Architecture
- Wood Flooring
- Attic
- Lacy Elementary Rated A
- Main Floor Primary Bedroom
- Sun or Florida Room
About This Home
As of March 2025Host your friends or have a party....this elegant floor plan is perfect! Open the wrought-iron gate and step inside the lovely brick court yard that leads to this stately townhome. This spacious home boast an open floor plan, hardwood floors, 9 foot ceilings, plantation shutters and arched doorways, lots of windows and an abundance of natural light. The living room has a large fireplace and opens to the dining room which sets up perfect for entertaining.The cozy sunroom overlooks the backyard and is a perfect room to set up as a den or in home office. The well manicured back yard is lush and green and provides lots of privacy. First floor primary suite with 2 closets and spacious bath. Upstairs you will find 2 large bedrooms with a very large buddy bath and lots of closets for storage. A walk up floored 3rd floor attic which is great for storage or finish for additional space.
Townhouse Details
Home Type
- Townhome
Est. Annual Taxes
- $5,396
Year Built
- Built in 1987
Lot Details
- 1,742 Sq Ft Lot
- Property fronts a private road
- Two or More Common Walls
HOA Fees
- $400 Monthly HOA Fees
Home Design
- Traditional Architecture
- Brick Veneer
- Shingle Roof
Interior Spaces
- 2,333 Sq Ft Home
- 2-Story Property
- Wood Burning Fireplace
- Entrance Foyer
- Living Room
- Dining Room
- Sun or Florida Room
Kitchen
- Built-In Electric Oven
- Built-In Oven
- Cooktop
- Microwave
- Dishwasher
Flooring
- Wood
- Carpet
- Tile
Bedrooms and Bathrooms
- 3 Bedrooms
- Primary Bedroom on Main
Laundry
- Laundry Room
- Laundry on main level
- Washer and Dryer
Attic
- Attic Floors
- Permanent Attic Stairs
Parking
- 2 Parking Spaces
- Guest Parking
- 2 Open Parking Spaces
Schools
- Lacy Elementary School
- Martin County Schools Middle School
- Broughton High School
Utilities
- Central Air
- Heating System Uses Gas
- Heat Pump System
- Electric Water Heater
Community Details
- Association fees include insurance, ground maintenance, trash
- Omega Association Management Association, Phone Number (919) 271-6641
- Charleston Ridge Subdivision
Listing and Financial Details
- Assessor Parcel Number 0167767
Map
Home Values in the Area
Average Home Value in this Area
Property History
| Date | Event | Price | Change | Sq Ft Price |
|---|---|---|---|---|
| 03/18/2025 03/18/25 | Sold | $685,000 | -1.4% | $294 / Sq Ft |
| 02/01/2025 02/01/25 | Pending | -- | -- | -- |
| 01/29/2025 01/29/25 | For Sale | $695,000 | +1.5% | $298 / Sq Ft |
| 01/05/2025 01/05/25 | Off Market | $685,000 | -- | -- |
| 01/04/2025 01/04/25 | Pending | -- | -- | -- |
| 12/06/2024 12/06/24 | For Sale | $695,000 | -- | $298 / Sq Ft |
Tax History
| Year | Tax Paid | Tax Assessment Tax Assessment Total Assessment is a certain percentage of the fair market value that is determined by local assessors to be the total taxable value of land and additions on the property. | Land | Improvement |
|---|---|---|---|---|
| 2024 | $5,396 | $618,985 | $270,000 | $348,985 |
| 2023 | $4,656 | $425,359 | $120,000 | $305,359 |
| 2022 | $4,327 | $425,359 | $120,000 | $305,359 |
| 2021 | $4,159 | $425,359 | $120,000 | $305,359 |
| 2020 | $4,083 | $425,359 | $120,000 | $305,359 |
| 2019 | $4,563 | $392,011 | $150,000 | $242,011 |
| 2018 | $4,303 | $392,011 | $150,000 | $242,011 |
| 2017 | $4,098 | $392,011 | $150,000 | $242,011 |
| 2016 | $4,014 | $392,011 | $150,000 | $242,011 |
| 2015 | $5,071 | $487,809 | $150,000 | $337,809 |
| 2014 | $4,809 | $487,809 | $150,000 | $337,809 |
Mortgage History
| Date | Status | Loan Amount | Loan Type |
|---|---|---|---|
| Open | $450,000 | New Conventional |
Deed History
| Date | Type | Sale Price | Title Company |
|---|---|---|---|
| Warranty Deed | $685,000 | None Listed On Document | |
| Warranty Deed | $365,000 | -- |
Similar Homes in Raleigh, NC
Source: Doorify MLS
MLS Number: 10066294
APN: 0795.18-40-4663-000
- 3339 Ridgecrest Ct
- 3343 Ridgecrest Ct
- 3347 Ridgecrest Ct
- 3117 Woodgreen Dr
- 3324 Thomas Rd
- 909 Lake Boone Trail
- 1500 Ridge Rd
- 3308 Churchill Rd
- 3317 Hampton Rd
- 3315 Hampton Rd
- 1419 Ridge Rd
- 3005 Woodgreen Dr
- 3359 Hampton Rd
- 2117 Buckingham Rd
- 3413 Churchill Rd
- 3410 Bradley Place
- 3358 Hampton Rd
- 3609 Anclote Place
- 1422 Banbury Rd
- 1435 Duplin Rd
