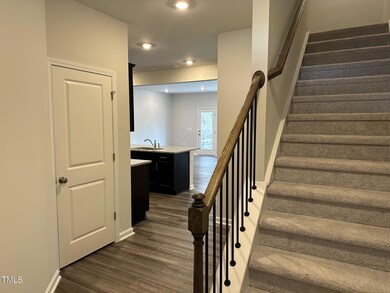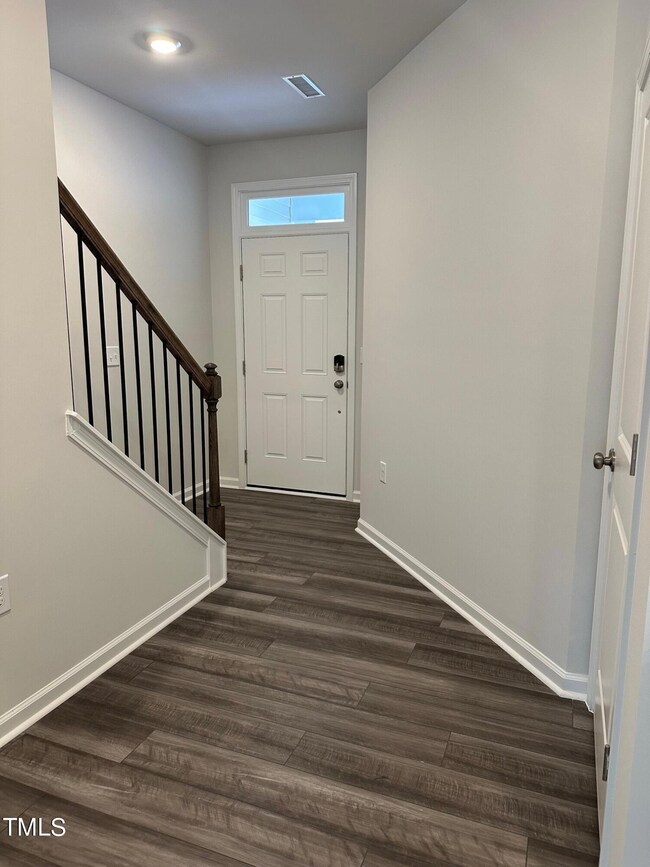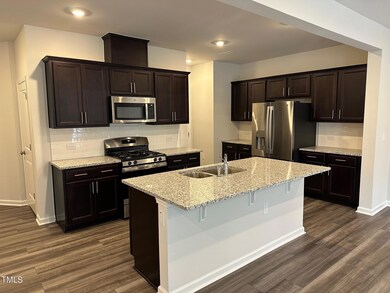
3307 Soaring Elm Dr Unit 88 Morrisville, NC 27560
Highlights
- New Construction
- Traditional Architecture
- High Ceiling
- Wooded Lot
- End Unit
- Quartz Countertops
About This Home
As of October 2024GREAT LOCATION - minutes to RTP and Brier Creek!! The Coleman by Lennar. New Construction in Tanglewood - just west of Brier Creek off Page Rd. This popular floor plan offers 3 bedrooms and 2.5 baths plus a 2nd floor loft. The kitchen has tons of cabinet and counter space and overlooks the living and dining areas. The screened porch has a wooded view! The 2nd floor loft is a great home office or 2nd TV area. Two secondary bedrooms share the hall bath. The primary suite is on the back of the with a large walk-in closet. The primary suite bath has linen closet storage, private water closet, dual vanity, and a tile shower with a seat framed in. Selections include Refrigerator, Washer and Dryer. Listing pictures are of subject property.
Last Agent to Sell the Property
Matthew Lovelace
Lennar Carolinas LLC License #289195

Townhouse Details
Home Type
- Townhome
Est. Annual Taxes
- $780
Year Built
- Built in 2024 | New Construction
Lot Details
- 2,211 Sq Ft Lot
- Lot Dimensions are 26x85x26x85
- End Unit
- Landscaped
- Wooded Lot
HOA Fees
- $225 Monthly HOA Fees
Parking
- 2 Car Attached Garage
- Front Facing Garage
- Garage Door Opener
- Private Driveway
- 2 Open Parking Spaces
Home Design
- Traditional Architecture
- Brick or Stone Mason
- Slab Foundation
- Shingle Roof
- Asphalt Roof
- Board and Batten Siding
- Low Volatile Organic Compounds (VOC) Products or Finishes
- Radon Mitigation System
- Stone
Interior Spaces
- 1,924 Sq Ft Home
- 2-Story Property
- Tray Ceiling
- Smooth Ceilings
- High Ceiling
- Gas Fireplace
- Entrance Foyer
- Family Room with Fireplace
- Screened Porch
- Pull Down Stairs to Attic
Kitchen
- Gas Cooktop
- Microwave
- Plumbed For Ice Maker
- Dishwasher
- Quartz Countertops
- Tile Countertops
Flooring
- Ceramic Tile
- Luxury Vinyl Tile
Bedrooms and Bathrooms
- 3 Bedrooms
- Walk-In Closet
- Private Water Closet
- Walk-in Shower
Laundry
- Laundry Room
- Laundry on upper level
- Dryer
- Washer
Home Security
Eco-Friendly Details
- Energy-Efficient Thermostat
- No or Low VOC Paint or Finish
Outdoor Features
- Rain Gutters
Schools
- Bethesda Elementary School
- Lowes Grove Middle School
- Hillside High School
Utilities
- Cooling Available
- Heating System Uses Gas
- Heating System Uses Natural Gas
- Heat Pump System
- Electric Water Heater
- High Speed Internet
Listing and Financial Details
- Assessor Parcel Number 234040
Community Details
Overview
- Association fees include ground maintenance, maintenance structure, storm water maintenance, trash
- Charleston Management Association, Phone Number (919) 847-3003
- Built by Lennar
- Tanglewood Subdivision, Coleman Floorplan
Recreation
- Community Pool
- Trails
Security
- Fire and Smoke Detector
Map
Home Values in the Area
Average Home Value in this Area
Property History
| Date | Event | Price | Change | Sq Ft Price |
|---|---|---|---|---|
| 10/21/2024 10/21/24 | Sold | $429,195 | 0.0% | $223 / Sq Ft |
| 09/24/2024 09/24/24 | Pending | -- | -- | -- |
| 09/18/2024 09/18/24 | Price Changed | $429,195 | 0.0% | $223 / Sq Ft |
| 09/18/2024 09/18/24 | For Sale | $429,195 | +1.7% | $223 / Sq Ft |
| 05/14/2024 05/14/24 | Pending | -- | -- | -- |
| 05/14/2024 05/14/24 | For Sale | $422,195 | -- | $219 / Sq Ft |
Similar Homes in the area
Source: Doorify MLS
MLS Number: 10029257
- 3012 Honeymyrtle Ln
- 2005 Sequoia Ln
- 3010 Honeymyrtle Ln
- 3004 Honeymyrtle Ln
- 2015 Sequoia Ln
- 3007 Honeymyrtle Ln
- 3009 Honeymyrtle Ln
- 3016 Honeymyrtle Ln
- 3011 Honeymyrtle Ln
- 4004 Silver Oak Ln
- 3606 Soaring Elm Dr
- 6002 Shade Tree Ln
- 6007 Shade Tree Ln
- 11129 Bayberry Hills Dr
- 1009 Santiago St
- 104 Ridgeline Ct
- 1020 Sycaten St
- 408 Judge Ct
- 1028 Santiago St
- 113 Pelsett St






