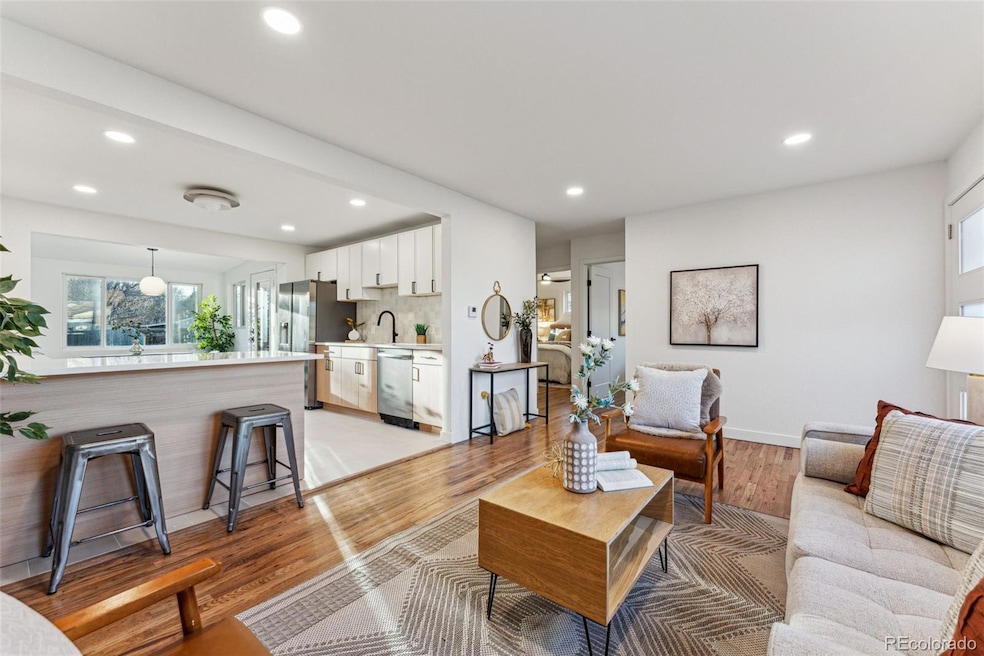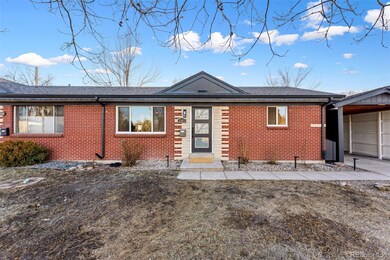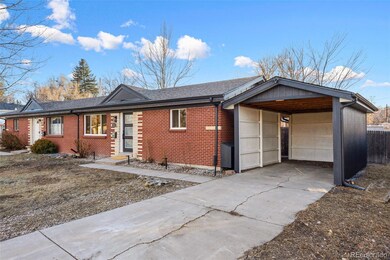
3307 Teller St Wheat Ridge, CO 80033
Barths NeighborhoodHighlights
- Open Floorplan
- Contemporary Architecture
- Quartz Countertops
- Deck
- Wood Flooring
- Private Yard
About This Home
As of March 2025Welcome to 3307 Teller St, a beautifully restored 2-bedroom, 1-bath half-duplex in a highly desirable pocket of Wheat Ridge. This home features an open floor plan with a dedicated dining area, and has been extensively renovated with no detail overlooked. The kitchen boasts custom two-tone cabinetry, quartz countertops, and brand-new stainless steel appliances, while the refinished original hardwood floors add warmth and charm. The bathroom has been stylishly redesigned with modern finishes and elegant gold accents. Major upgrades include newer mechanicals and a newer roof, ensuring peace of mind. Situated on a spacious 7,300+ sq. ft. lot, this home offers a massive yard, truly living like a single-family residence. With no HOA—just a simple party wall agreement—this is a rare find. The location is unbeatable, surrounded by new builds, trendy bars, and restaurants, and just minutes from Denver via 32nd Ave. Don’t miss this incredible opportunity—schedule your showing today! Professional photos coming 2/4.
Last Agent to Sell the Property
Compass - Denver Brokerage Email: kevin.merlander@compass.com,415-940-0286 License #100085974

Home Details
Home Type
- Single Family
Est. Annual Taxes
- $2,251
Year Built
- Built in 1961 | Remodeled
Lot Details
- 7,364 Sq Ft Lot
- Property is Fully Fenced
- Level Lot
- Private Yard
Home Design
- Contemporary Architecture
- Brick Exterior Construction
- Frame Construction
- Composition Roof
- Concrete Perimeter Foundation
Interior Spaces
- 808 Sq Ft Home
- 1-Story Property
- Open Floorplan
- Ceiling Fan
- Double Pane Windows
- Living Room
- Dining Room
Kitchen
- Oven
- Range
- Dishwasher
- Kitchen Island
- Quartz Countertops
- Disposal
Flooring
- Wood
- Tile
Bedrooms and Bathrooms
- 2 Main Level Bedrooms
- 1 Full Bathroom
Laundry
- Laundry in unit
- Dryer
- Washer
Home Security
- Carbon Monoxide Detectors
- Fire and Smoke Detector
Parking
- 2 Parking Spaces
- 1 Carport Space
Outdoor Features
- Deck
- Rain Gutters
Schools
- Stevens Elementary School
- Everitt Middle School
- Wheat Ridge High School
Utilities
- Forced Air Heating and Cooling System
- 220 Volts
- 110 Volts
- Natural Gas Connected
- Gas Water Heater
Community Details
- No Home Owners Association
- Connellee Subdivision
Listing and Financial Details
- Exclusions: Owners personal property and staging items.
- Assessor Parcel Number 209340
Map
Home Values in the Area
Average Home Value in this Area
Property History
| Date | Event | Price | Change | Sq Ft Price |
|---|---|---|---|---|
| 03/11/2025 03/11/25 | Sold | $479,000 | 0.0% | $593 / Sq Ft |
| 02/04/2025 02/04/25 | For Sale | $479,000 | -- | $593 / Sq Ft |
Tax History
| Year | Tax Paid | Tax Assessment Tax Assessment Total Assessment is a certain percentage of the fair market value that is determined by local assessors to be the total taxable value of land and additions on the property. | Land | Improvement |
|---|---|---|---|---|
| 2024 | $2,251 | $25,744 | $14,140 | $11,604 |
| 2023 | $2,251 | $25,744 | $14,140 | $11,604 |
| 2022 | $2,179 | $24,475 | $14,685 | $9,790 |
| 2021 | $2,878 | $25,180 | $15,108 | $10,072 |
| 2020 | $1,952 | $22,365 | $13,614 | $8,751 |
| 2019 | $2,697 | $22,365 | $13,614 | $8,751 |
| 2018 | $1,609 | $18,055 | $8,329 | $9,726 |
| 2017 | $1,453 | $18,055 | $8,329 | $9,726 |
| 2016 | $1,133 | $13,180 | $5,276 | $7,904 |
| 2015 | $856 | $13,180 | $5,276 | $7,904 |
| 2014 | $1,399 | $9,338 | $4,872 | $4,466 |
Mortgage History
| Date | Status | Loan Amount | Loan Type |
|---|---|---|---|
| Open | $383,200 | New Conventional | |
| Previous Owner | $297,000 | Construction | |
| Previous Owner | $111,600 | New Conventional | |
| Previous Owner | $118,320 | Purchase Money Mortgage |
Deed History
| Date | Type | Sale Price | Title Company |
|---|---|---|---|
| Special Warranty Deed | $479,000 | First American Title | |
| Special Warranty Deed | $330,000 | First American Title | |
| Special Warranty Deed | $330,000 | First American Title | |
| Warranty Deed | $300,000 | First American Title | |
| Warranty Deed | $147,900 | None Available | |
| Interfamily Deed Transfer | -- | -- |
Similar Homes in the area
Source: REcolorado®
MLS Number: 9614345
APN: 39-261-14-035
- 7085 W 32nd Place
- 3398 Wadsworth Blvd
- 6755 W 33rd Ave
- 3728 Vance St Unit 1-4
- 7740 W 35th Ave Unit 210
- 7740 W 35th Ave Unit 303
- 3709 Pierce St
- 7801 W 35th Ave Unit 406
- 7801 W 35th Ave Unit 1
- 7801 W 35th Ave Unit 405
- 7801 W 35th Ave Unit 409
- 3235 Newland St
- 7780 W 38th Ave Unit 203
- 7070 W 39th Ave
- 6795 W 29th Ave
- 7770 W 38th Ave Unit 207
- 7770 W 38th Ave Unit 108
- 3520 Allison Ct
- 3915 Upham St
- 3910 Reed St





