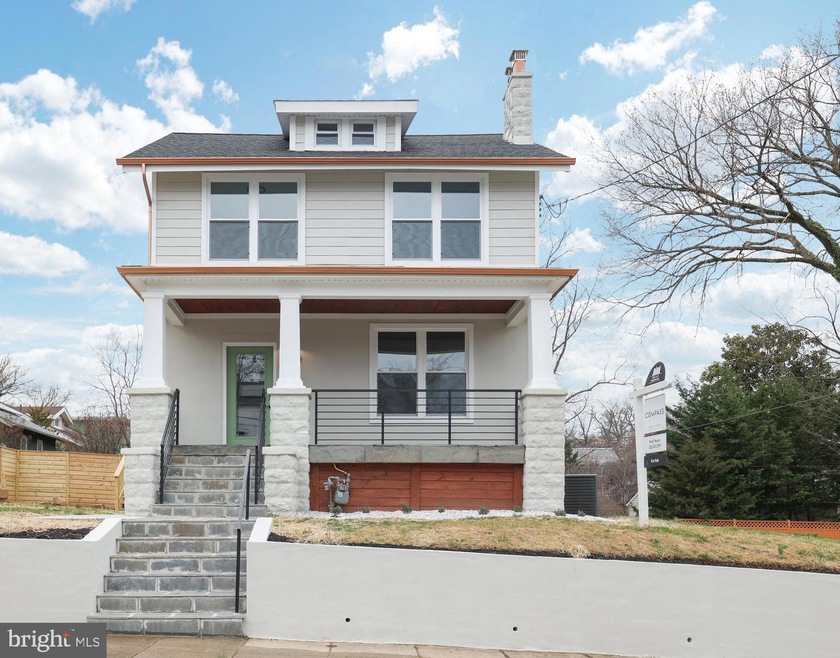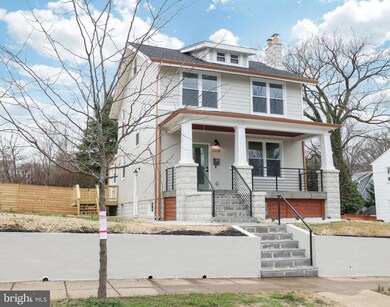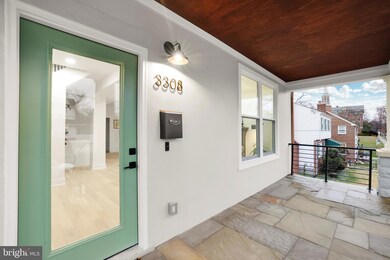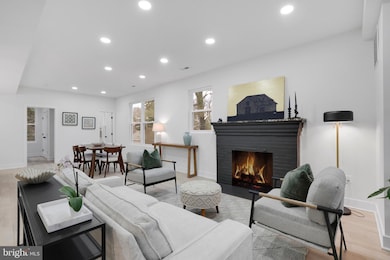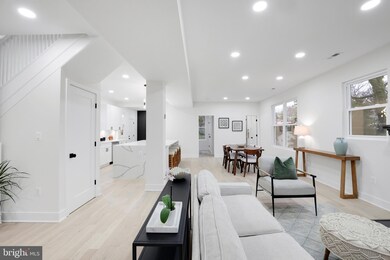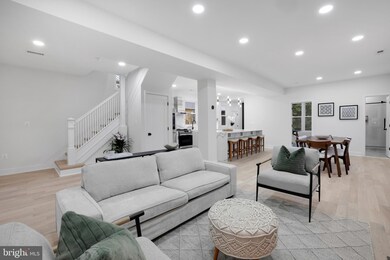
3308 16th St NE Washington, DC 20018
Brookland NeighborhoodHighlights
- Second Kitchen
- Craftsman Architecture
- Main Floor Bedroom
- Open Floorplan
- Engineered Wood Flooring
- Attic
About This Home
As of December 2024Enjoy the best of both worlds. Located on a quiet tree-lined street close to trails and parks, and yet just steps away from an abundance of urban amenities. Indulge in the epitome of luxury living with this newly renovated 6-Bedroom, 4-Bath detached home, boasting an open floor-plan that seamlessly merges elegance and functionality. Experience smart and energy efficient features throughout. Every detail has been carefully thought of and meticulously constructed. The finishes are a perfect blend of contemporary design and classic sophistication. Features include a cozy wood-burning fireplace, deck, main floor en-suite, generous rooms, an opulent primary suite with a spa-inspired bath, ample closets, storage room, and a bonus attic meditation or play den. The separate basement apartment adds versatility, providing an additional self-sufficient living space. With a sizable corner lot, and multiple vehicle private parking, this residence combines comfort and convenience, creating an unparalleled living experience.
Home Details
Home Type
- Single Family
Est. Annual Taxes
- $2,194
Year Built
- Built in 1925 | Remodeled in 2024
Lot Details
- 4,420 Sq Ft Lot
- Wood Fence
- Corner Lot
- Property is in excellent condition
Parking
- 1 Car Attached Garage
- 2 Driveway Spaces
- Side Facing Garage
- Garage Door Opener
- Secure Parking
Home Design
- Craftsman Architecture
- Architectural Shingle Roof
- Stucco
Interior Spaces
- Property has 4 Levels
- Open Floorplan
- Ceiling height of 9 feet or more
- Wood Burning Fireplace
- Brick Fireplace
- Combination Dining and Living Room
- Engineered Wood Flooring
- Attic
Kitchen
- Second Kitchen
- Gas Oven or Range
- Built-In Microwave
- Extra Refrigerator or Freezer
- ENERGY STAR Qualified Refrigerator
- ENERGY STAR Qualified Dishwasher
- Kitchen Island
Bedrooms and Bathrooms
- Walk-In Closet
- Soaking Tub
Laundry
- Laundry on upper level
- ENERGY STAR Qualified Washer
Finished Basement
- Connecting Stairway
- Interior, Rear, and Side Basement Entry
- Garage Access
- Laundry in Basement
Eco-Friendly Details
- Energy-Efficient HVAC
- Energy-Efficient Lighting
Utilities
- Forced Air Heating and Cooling System
- Natural Gas Water Heater
- Municipal Trash
Community Details
- No Home Owners Association
- Brookland Subdivision
Listing and Financial Details
- Tax Lot 42
- Assessor Parcel Number 4010//0042
Map
Home Values in the Area
Average Home Value in this Area
Property History
| Date | Event | Price | Change | Sq Ft Price |
|---|---|---|---|---|
| 12/16/2024 12/16/24 | Sold | $1,272,880 | -2.0% | $354 / Sq Ft |
| 03/13/2024 03/13/24 | Pending | -- | -- | -- |
| 03/07/2024 03/07/24 | For Sale | $1,299,000 | -- | $361 / Sq Ft |
Tax History
| Year | Tax Paid | Tax Assessment Tax Assessment Total Assessment is a certain percentage of the fair market value that is determined by local assessors to be the total taxable value of land and additions on the property. | Land | Improvement |
|---|---|---|---|---|
| 2024 | $6,595 | $1,096,360 | $385,690 | $710,670 |
| 2023 | $4,296 | $750,120 | $374,860 | $375,260 |
| 2022 | $2,194 | $691,600 | $344,140 | $347,460 |
| 2021 | $2,099 | $671,270 | $339,060 | $332,210 |
| 2020 | $2,002 | $647,760 | $329,200 | $318,560 |
| 2019 | $1,910 | $625,760 | $313,690 | $312,070 |
| 2018 | $1,825 | $607,860 | $0 | $0 |
| 2017 | $1,662 | $557,000 | $0 | $0 |
| 2016 | $1,514 | $529,410 | $0 | $0 |
| 2015 | $1,378 | $472,490 | $0 | $0 |
| 2014 | $1,257 | $395,630 | $0 | $0 |
Mortgage History
| Date | Status | Loan Amount | Loan Type |
|---|---|---|---|
| Open | $1,012,500 | VA | |
| Previous Owner | $708,950 | New Conventional |
Deed History
| Date | Type | Sale Price | Title Company |
|---|---|---|---|
| Deed | $1,273,546 | None Listed On Document | |
| Deed | $500,000 | -- |
Similar Homes in Washington, DC
Source: Bright MLS
MLS Number: DCDC2130912
APN: 4010-0042
- 1414 Kearny St NE
- 1427 Kearny St NE
- 1419 Lawrence St NE
- 3216 18th St NE
- 1427 Jackson St NE
- 1444 Newton St NE
- 1448 Newton St NE
- 1401 Monroe St NE
- 3137 18th St NE
- 1707 Irving St NE
- 1440 Newton St NE
- 1523 Otis St NE
- 1336 Kearny St NE
- 1810 Irving St NE
- 1307 Kearny St NE
- 3614 14th St NE
- 1925 Lawrence St NE
- 1801 Otis St NE Unit 6
- 1801 Otis St NE Unit 5
- 1323 Irving St NE
