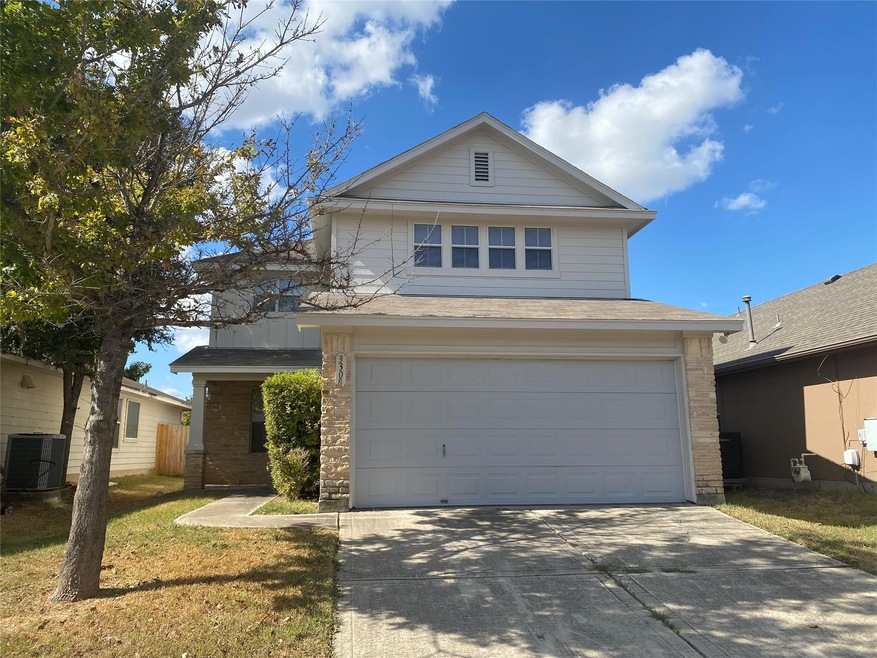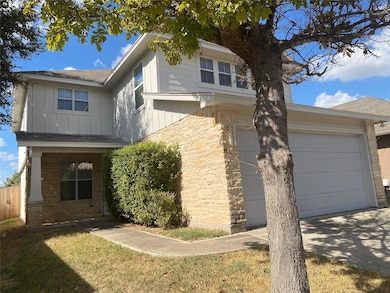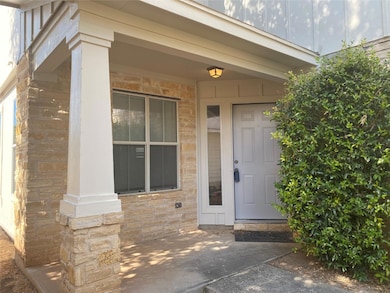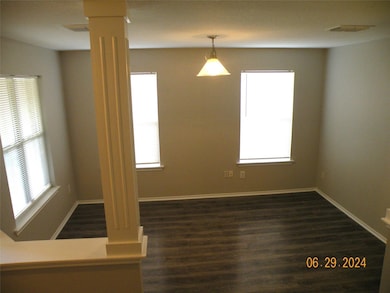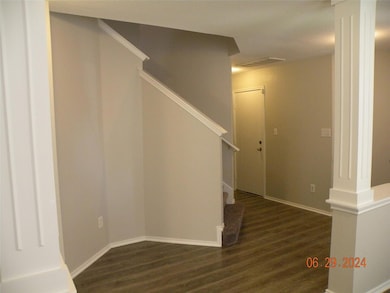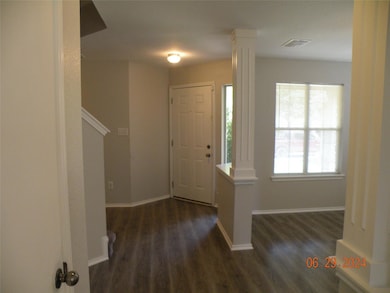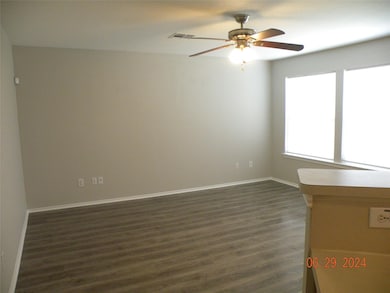
3308 Etheredge Dr Austin, TX 78725
Hornsby Bend NeighborhoodEstimated payment $2,340/month
Highlights
- Open Floorplan
- Wood Flooring
- Great Room
- Wooded Lot
- High Ceiling
- Community Pool
About This Home
Lovely home recently painted inside and out. Boasts large square footage with an open floorplan. Lots of windows allow the natural light to come into the home. Enjoy the kitchen with a breakfast bar, stainless steel appliances and breakfast area overlooking the backyard. Use the formal dining area for large family dinner gatherings. All bedrooms upstairs along with a Great Room/Extra Living Room. Carpet only in bedrooms and staircase (recently replaced). Floors were replaced with waterproof, vinyl wood planks. The AC, washer, refrigerator were replaced in 2023. Eight windows were replaced in 2022. Good size back yard.
Home Details
Home Type
- Single Family
Est. Annual Taxes
- $5,702
Year Built
- Built in 2005
Lot Details
- 4,639 Sq Ft Lot
- Lot Dimensions are 40 x 116
- Southwest Facing Home
- Privacy Fence
- Wood Fence
- Wooded Lot
- Few Trees
- Back Yard
HOA Fees
- $28 Monthly HOA Fees
Parking
- 2 Car Attached Garage
- Front Facing Garage
Home Design
- Brick Exterior Construction
- Slab Foundation
- Shingle Roof
- Composition Roof
Interior Spaces
- 2,093 Sq Ft Home
- 2-Story Property
- Open Floorplan
- High Ceiling
- Ceiling Fan
- Blinds
- Great Room
- Living Room
- Dining Area
Kitchen
- Breakfast Area or Nook
- Open to Family Room
- Breakfast Bar
- Free-Standing Gas Range
- Microwave
- Dishwasher
- Stainless Steel Appliances
- Laminate Countertops
- Disposal
Flooring
- Wood
- Carpet
- Vinyl
Bedrooms and Bathrooms
- 3 Bedrooms
- Walk-In Closet
- Garden Bath
Laundry
- Dryer
- Washer
Home Security
- Carbon Monoxide Detectors
- Fire and Smoke Detector
Accessible Home Design
- Stepless Entry
Outdoor Features
- Patio
- Front Porch
Schools
- Hornsby-Dunlap Elementary School
- Dailey Middle School
- Del Valle High School
Utilities
- Central Heating and Cooling System
- Propane Stove
- Heating System Uses Propane
- Propane
- ENERGY STAR Qualified Water Heater
Listing and Financial Details
- Assessor Parcel Number 03064908570000
- Tax Block B
Community Details
Overview
- Austin Colony Rivercreek Association
- Austins Colony Ph 05 Sec 02 Subdivision
Recreation
- Community Playground
- Community Pool
- Park
Map
Home Values in the Area
Average Home Value in this Area
Tax History
| Year | Tax Paid | Tax Assessment Tax Assessment Total Assessment is a certain percentage of the fair market value that is determined by local assessors to be the total taxable value of land and additions on the property. | Land | Improvement |
|---|---|---|---|---|
| 2023 | $5,702 | $366,994 | $40,000 | $326,994 |
| 2022 | $6,633 | $376,840 | $40,000 | $336,840 |
| 2021 | $4,651 | $250,605 | $40,000 | $210,605 |
| 2020 | $3,769 | $189,408 | $40,000 | $149,408 |
| 2018 | $4,706 | $220,184 | $40,000 | $180,184 |
| 2017 | $4,635 | $209,132 | $20,000 | $189,132 |
| 2016 | $4,177 | $188,463 | $20,000 | $168,463 |
| 2015 | $3,172 | $162,945 | $20,000 | $142,945 |
| 2014 | $3,172 | $141,189 | $20,000 | $121,189 |
Property History
| Date | Event | Price | Change | Sq Ft Price |
|---|---|---|---|---|
| 03/03/2025 03/03/25 | For Sale | $329,900 | -- | $158 / Sq Ft |
Deed History
| Date | Type | Sale Price | Title Company |
|---|---|---|---|
| Vendors Lien | -- | Alamo Title Company | |
| Special Warranty Deed | -- | -- | |
| Special Warranty Deed | -- | Stewart Title Austin Inc |
Mortgage History
| Date | Status | Loan Amount | Loan Type |
|---|---|---|---|
| Open | $105,800 | New Conventional | |
| Closed | $94,829 | Fannie Mae Freddie Mac |
Similar Homes in the area
Source: Unlock MLS (Austin Board of REALTORS®)
MLS Number: 1899927
APN: 702374
- 3405 Barksdale Dr
- 3204 Barksdale Dr
- 3107 Etheredge Dr
- 3504 Wickham Ln
- 14308 Deaf Smith Blvd
- 3015 Caleb Dr
- 3609 Mims Cove
- 3107 Crownover St
- 2911 Crownover St
- 2803 Crownover St
- 15008 Jolynn St
- 14913 Ben Davis Dr
- 14306 Varrelman St
- 14206 Varrelman St
- 14203 Highsmith St
- 15100 Kent Justin
- 4003 Reeders Dr
- 4007 Reeders Dr
- 3603 Canaan Matthew Dr
- 4201 Sojourner St
