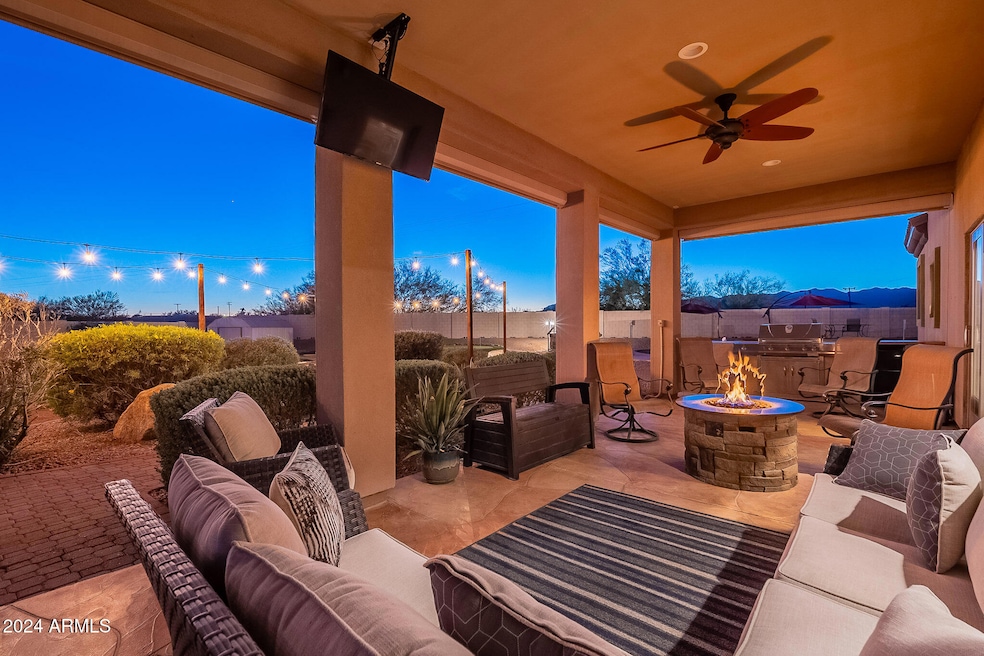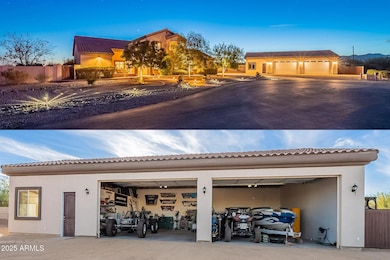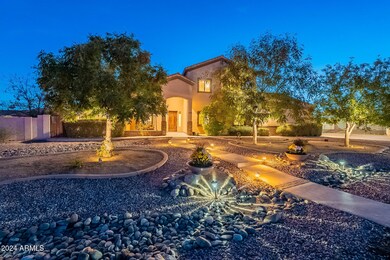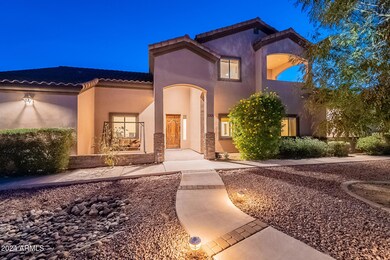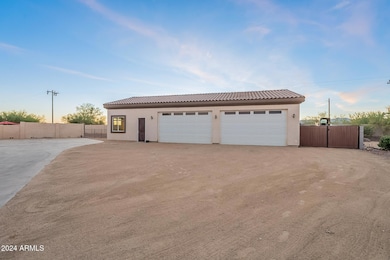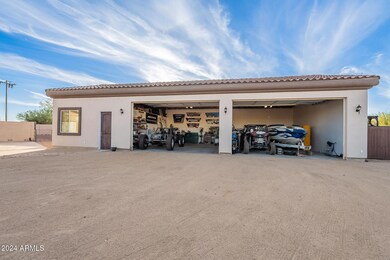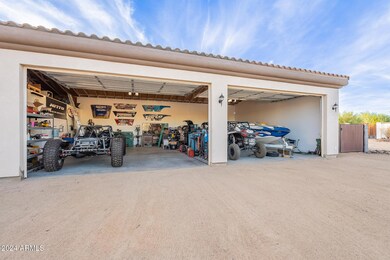
3308 N 190th Dr Litchfield Park, AZ 85340
North Goodyear NeighborhoodEstimated payment $6,463/month
Highlights
- Guest House
- Heated Spa
- Solar Power System
- Verrado Middle School Rated A-
- RV Hookup
- RV Parking in Community
About This Home
OWNED SOLAR & TWO BALCONIES with MOUNTAIN VIEWS nestled on a quiet cul-de-sac in the gated Litchfield Farms Community. This 5-bed 3.5-bath home offers over an acre of stunning views & versatility! FEATURING a separate 1,800 sqft garage shop with a 450 sqft guest quarter casita with separate AC/Heat, sink & full bath. Two large bay doors are controlled by a smart garage door system & camera. The property includes 40+ ft of gated RV parking & additional RV parking with hookups. The interior features tile & wood flooring throughout. The master suite offers a jetted tub, stone-tiled shower, & dual walk-in closets. Includes a Theater Room with Surround Sound, Billiards Room & Sauna Room. Lushly landscaped backyard with Putting Green, Pool, Jacuzzi, built-in BBQ, & fire pit—your paradise awaits The garage workshop is equipped with a dedicated 200-amp electrical panel and 220V connections, providing ample power for all your tools and equipment. The home features $50,000 worth of high-quality triple-pane Pella windows with integrated automatic blinds, offering both comfort and energy efficiency. Enjoy peace of mind with a brand-new water softener, water heater, and a whole-home reverse osmosis (RO) system for purified water throughout. The back patio is enhanced with Somfy remote-controlled power shades, adding convenience and style to your outdoor space.
Home Details
Home Type
- Single Family
Est. Annual Taxes
- $4,458
Year Built
- Built in 2004
Lot Details
- 1 Acre Lot
- Cul-De-Sac
- Private Streets
- Desert faces the front and back of the property
- Block Wall Fence
- Front and Back Yard Sprinklers
- Sprinklers on Timer
- Grass Covered Lot
HOA Fees
- $75 Monthly HOA Fees
Parking
- 7 Car Detached Garage
- 5 Open Parking Spaces
- Side or Rear Entrance to Parking
- RV Hookup
Home Design
- Contemporary Architecture
- Wood Frame Construction
- Tile Roof
- Stucco
Interior Spaces
- 3,520 Sq Ft Home
- 2-Story Property
- Vaulted Ceiling
- Ceiling Fan
- Gas Fireplace
- Triple Pane Windows
- Double Pane Windows
- Mechanical Sun Shade
- Mountain Views
- Smart Home
Kitchen
- Breakfast Bar
- Built-In Microwave
- Kitchen Island
- Granite Countertops
Flooring
- Wood
- Carpet
- Tile
Bedrooms and Bathrooms
- 5 Bedrooms
- Primary Bedroom on Main
- Primary Bathroom is a Full Bathroom
- 3.5 Bathrooms
- Dual Vanity Sinks in Primary Bathroom
- Hydromassage or Jetted Bathtub
- Bathtub With Separate Shower Stall
Pool
- Heated Spa
- Play Pool
- Above Ground Spa
- Diving Board
Outdoor Features
- Balcony
- Fire Pit
- Outdoor Storage
- Built-In Barbecue
- Playground
Schools
- Scott L Libby Elementary School
- Verrado High School
Utilities
- Cooling Available
- Heating Available
- Water Softener
- Septic Tank
- High Speed Internet
Additional Features
- Solar Power System
- Guest House
Listing and Financial Details
- Tax Lot 10
- Assessor Parcel Number 502-64-206
Community Details
Overview
- Association fees include ground maintenance, street maintenance, trash
- Royer Management Association, Phone Number (602) 490-0320
- Litchfield Farms Subdivision, Semi Custom Floorplan
- RV Parking in Community
Recreation
- Bike Trail
Map
Home Values in the Area
Average Home Value in this Area
Tax History
| Year | Tax Paid | Tax Assessment Tax Assessment Total Assessment is a certain percentage of the fair market value that is determined by local assessors to be the total taxable value of land and additions on the property. | Land | Improvement |
|---|---|---|---|---|
| 2025 | $4,458 | $39,509 | -- | -- |
| 2024 | $4,273 | $37,628 | -- | -- |
| 2023 | $4,273 | $58,220 | $11,640 | $46,580 |
| 2022 | $4,066 | $42,910 | $8,580 | $34,330 |
| 2021 | $4,172 | $41,630 | $8,320 | $33,310 |
| 2020 | $4,043 | $38,880 | $7,770 | $31,110 |
| 2019 | $4,804 | $34,150 | $6,830 | $27,320 |
| 2018 | $4,022 | $33,580 | $6,710 | $26,870 |
| 2017 | $4,004 | $30,780 | $6,150 | $24,630 |
| 2016 | $3,879 | $30,350 | $6,070 | $24,280 |
| 2015 | $3,579 | $27,900 | $5,580 | $22,320 |
Property History
| Date | Event | Price | Change | Sq Ft Price |
|---|---|---|---|---|
| 03/29/2025 03/29/25 | Pending | -- | -- | -- |
| 03/14/2025 03/14/25 | Price Changed | $1,079,999 | -3.6% | $307 / Sq Ft |
| 02/21/2025 02/21/25 | Price Changed | $1,120,000 | -2.5% | $318 / Sq Ft |
| 02/10/2025 02/10/25 | Price Changed | $1,149,000 | -1.2% | $326 / Sq Ft |
| 01/31/2025 01/31/25 | Price Changed | $1,163,000 | -1.3% | $330 / Sq Ft |
| 01/24/2025 01/24/25 | Price Changed | $1,178,000 | -0.8% | $335 / Sq Ft |
| 01/03/2025 01/03/25 | Price Changed | $1,188,000 | -1.0% | $338 / Sq Ft |
| 10/30/2024 10/30/24 | For Sale | $1,200,000 | +123.5% | $341 / Sq Ft |
| 09/20/2019 09/20/19 | Sold | $537,000 | -0.6% | $153 / Sq Ft |
| 07/08/2019 07/08/19 | Price Changed | $539,999 | -1.8% | $154 / Sq Ft |
| 05/13/2019 05/13/19 | Price Changed | $549,950 | 0.0% | $157 / Sq Ft |
| 05/04/2019 05/04/19 | Price Changed | $549,999 | -1.8% | $157 / Sq Ft |
| 04/24/2019 04/24/19 | For Sale | $560,000 | 0.0% | $160 / Sq Ft |
| 04/11/2019 04/11/19 | Pending | -- | -- | -- |
| 03/07/2019 03/07/19 | For Sale | $560,000 | +108.2% | $160 / Sq Ft |
| 02/15/2012 02/15/12 | Sold | $269,000 | -6.9% | $76 / Sq Ft |
| 08/24/2011 08/24/11 | Price Changed | $289,000 | -17.4% | $82 / Sq Ft |
| 06/18/2011 06/18/11 | For Sale | $349,900 | -- | $99 / Sq Ft |
Deed History
| Date | Type | Sale Price | Title Company |
|---|---|---|---|
| Warranty Deed | -- | None Listed On Document | |
| Warranty Deed | $537,000 | Chicago Title Agency Inc | |
| Interfamily Deed Transfer | -- | None Available | |
| Cash Sale Deed | $269,000 | Title Management Agency Of A | |
| Special Warranty Deed | $70,900 | Lawyers Title Of Arizona Inc |
Mortgage History
| Date | Status | Loan Amount | Loan Type |
|---|---|---|---|
| Open | $226,578 | Credit Line Revolving | |
| Previous Owner | $540,000 | New Conventional | |
| Previous Owner | $483,300 | New Conventional | |
| Previous Owner | $239,500 | Credit Line Revolving | |
| Previous Owner | $210,000 | Credit Line Revolving | |
| Previous Owner | $200,000 | Credit Line Revolving | |
| Previous Owner | $104,000 | Credit Line Revolving | |
| Previous Owner | $309,000 | Unknown | |
| Previous Owner | $88,000 | Credit Line Revolving | |
| Previous Owner | $306,990 | Unknown | |
| Previous Owner | $60,200 | New Conventional |
About the Listing Agent

Andrew Piane is a Highly Rated Top REALTOR® with HomeSmart. I currently live in Goodyear, AZ and serve the West Valley of Phoenix and surrounding areas. I represent both buyers and sellers with 16 years of sales and marketing experience overall. I have 3 years experience as a mortgage loan officer and 10 years experience with PPC and social media marketing. I advertise my listings through the MLS and social media for maximum exposure. The more prospective buyers that see your property, the
Andrew's Other Listings
Source: Arizona Regional Multiple Listing Service (ARMLS)
MLS Number: 6777544
APN: 502-64-206
- 18927 W Mitchell Ct
- 3608 N Mansfield Dr
- 18919 W Verde Ln
- 2917 N Katie Ln
- 5508 N 192nd Ave
- 19111 W Clarendon Ave
- 3721 N Brindley Ave
- 0 N Jackrabbit Trail Unit 6510262
- 3707 N 188th Ave
- 19412 W Clarendon Ave
- 3094 N 195th Dr
- 19232 W Virginia Ave
- 19583 W Cheery Lynn Rd
- 2679 N 195th Dr
- 2667 N 195th Dr
- 2735 N 195th Dr
- 2670 N 196th Ln
- 0000 N Jackrabbit Trail
- 2637 N 195th Dr
- 2319 N 192nd Ave
