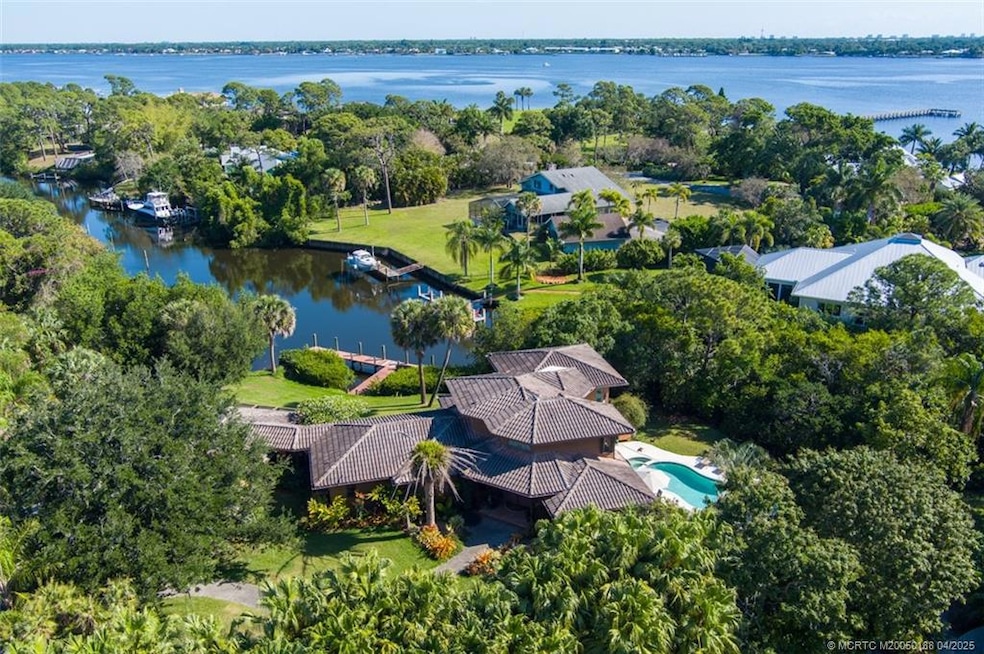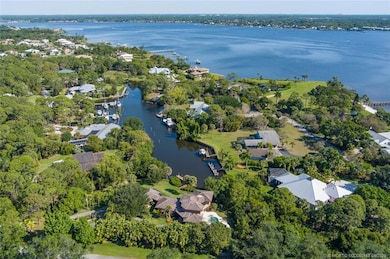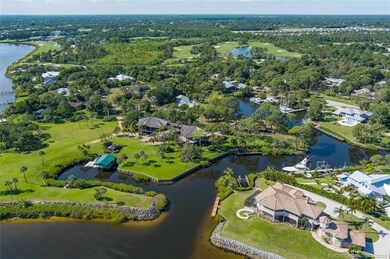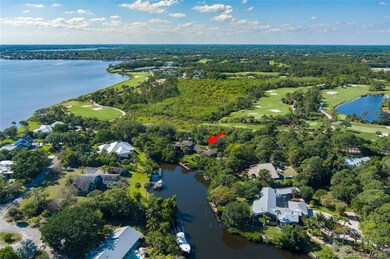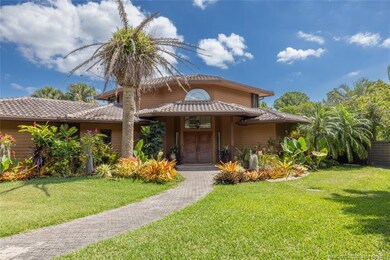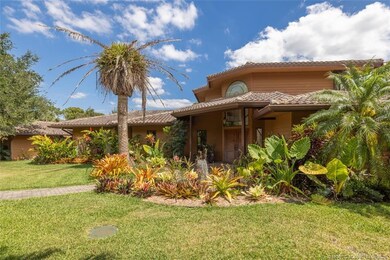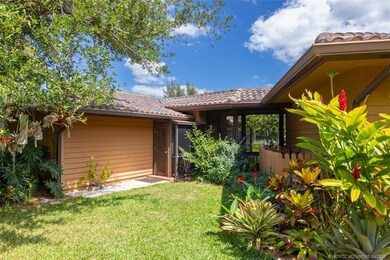
3308 NW Perimeter Rd Palm City, FL 34990
Southbend Lakes NeighborhoodEstimated payment $10,960/month
Highlights
- Marina
- Boat Dock
- Home fronts navigable water
- Property has ocean access
- Guest House
- Boat Ramp
About This Home
WIDE WATERS ENCLAVE OF ACRE PLUS ESTATE HOMES SITUATED IN A TRANQUIL LOCATION ADJACENT TO THE FLORIDIAN CLUB ESTATE. THIS 4 BEDROOM 4 BATH HOME OFFERS A SEPARATE GUEST BEDROOM/BATHROOM WITH PRIVATE ENTRANCE. RECENTLY RENOVATED KITCHEN AND BATHROOMS. HURRICANE HOLE" LOCATION OFFERS PROTECTED DOCKAGE FOR A LARGE YACHT AND THE TRANQUILITY AND PRIVACY OF A SECLUDED LOCATION. PROPERTY IS HIGH AND DRY WITH AN ELEVATION OVER 9 FEET. A VARIETY OF FRUIT & NUT TREES ON SITE. PRIVATE DOCK GIVES YOU ROOM FOR ALL YOUR BOATING NEEDS ON SHELTERED WATERS, JUST MINUTES TO THE RIVER AND INLET. HIGHLY RATED PALM CITY SCHOOLS ADDS VALUE TO THIS LOCATION. HIGHWAY COMMUTING TO THE PALM BEACHES IS JUST MINUTES AWAY.
Listing Agent
Laviano & Associates Real Esta Brokerage Phone: 772-530-3388 License #673277
Co-Listing Agent
Laviano & Associates Real Esta Brokerage Phone: 772-530-3388 License #3458465
Home Details
Home Type
- Single Family
Est. Annual Taxes
- $12,364
Year Built
- Built in 1988
Lot Details
- 1.02 Acre Lot
- Home fronts navigable water
- West Facing Home
- Fenced Yard
- Fenced
- Fruit Trees
HOA Fees
- $42 Monthly HOA Fees
Home Design
- Traditional Architecture
- Barrel Roof Shape
- Frame Construction
- Wood Siding
Interior Spaces
- 2,893 Sq Ft Home
- 2-Story Property
- Ceiling Fan
- Single Hung Windows
- Entrance Foyer
- Formal Dining Room
- Screened Porch
- Canal Views
Kitchen
- Eat-In Kitchen
- Electric Range
- Microwave
- Dishwasher
- Kitchen Island
Flooring
- Wood
- Ceramic Tile
Bedrooms and Bathrooms
- 4 Bedrooms
- Primary Bedroom Upstairs
- Split Bedroom Floorplan
- Walk-In Closet
- 4 Full Bathrooms
- Dual Sinks
- Separate Shower
Laundry
- Dryer
- Washer
Home Security
- Hurricane or Storm Shutters
- Impact Glass
Parking
- 2 Car Attached Garage
- Garage Door Opener
- 1 to 5 Parking Spaces
Pool
- Concrete Pool
- Heated In Ground Pool
- Outdoor Shower
Outdoor Features
- Property has ocean access
- Access To Intracoastal Waterway
- Mangrove Front
- Canal Access
- Boat Ramp
- Balcony
- Patio
Additional Homes
- Guest House
Schools
- Bessey Creek Elementary School
- Hidden Oaks Middle School
- Martin County High School
Utilities
- Central Heating and Cooling System
- Well
- Water Softener
- Cable TV Available
Community Details
Overview
- Association fees include common areas, recreation facilities
Recreation
- Boat Dock
- Marina
Map
Home Values in the Area
Average Home Value in this Area
Tax History
| Year | Tax Paid | Tax Assessment Tax Assessment Total Assessment is a certain percentage of the fair market value that is determined by local assessors to be the total taxable value of land and additions on the property. | Land | Improvement |
|---|---|---|---|---|
| 2024 | $12,132 | $668,248 | -- | -- |
| 2023 | $12,132 | $648,785 | $0 | $0 |
| 2022 | $11,758 | $629,889 | $0 | $0 |
| 2021 | $11,830 | $611,543 | $0 | $0 |
| 2020 | $11,802 | $603,100 | $377,400 | $225,700 |
| 2019 | $12,036 | $607,300 | $377,400 | $229,900 |
| 2018 | $11,622 | $610,300 | $377,400 | $232,900 |
| 2017 | $12,221 | $611,900 | $377,400 | $234,500 |
| 2016 | $13,155 | $684,300 | $444,000 | $240,300 |
| 2015 | $5,887 | $667,000 | $444,000 | $223,000 |
| 2014 | -- | $313,340 | $0 | $0 |
Property History
| Date | Event | Price | Change | Sq Ft Price |
|---|---|---|---|---|
| 04/18/2025 04/18/25 | Pending | -- | -- | -- |
| 04/17/2025 04/17/25 | For Sale | $1,775,000 | +171.0% | $614 / Sq Ft |
| 06/04/2015 06/04/15 | Sold | $655,000 | -9.7% | $226 / Sq Ft |
| 05/05/2015 05/05/15 | Pending | -- | -- | -- |
| 03/18/2015 03/18/15 | For Sale | $725,000 | -- | $251 / Sq Ft |
Deed History
| Date | Type | Sale Price | Title Company |
|---|---|---|---|
| Warranty Deed | $655,000 | Attorney | |
| Interfamily Deed Transfer | -- | Attorney | |
| Quit Claim Deed | -- | -- | |
| Quit Claim Deed | -- | -- |
Mortgage History
| Date | Status | Loan Amount | Loan Type |
|---|---|---|---|
| Open | $524,000 | New Conventional | |
| Previous Owner | $100,000 | Credit Line Revolving |
Similar Homes in Palm City, FL
Source: Martin County REALTORS® of the Treasure Coast
MLS Number: M20050188
APN: 44-36-510-0025-0008
- 3191 NW Perimeter Rd
- 3104 NW Radcliffe Way
- 13505 NW Coco Plum Ct
- 2500 NW Hollyberry Ln
- 13407 NW Wax Myrtle Trail
- 3042 NW Radcliffe Way
- 3009 NW Radcliffe Way
- 2506 NW Hollyberry Ln
- 2505 NW Hollyberry Ln
- 2857 SE Ashfield Dr
- 13424 Harbour Ridge Blvd Unit 4A
- 13422 Harbour Ridge Blvd Unit 3A
- 13464 Harbour Ridge Blvd Unit 8B
- 13460 Harbour Ridge Blvd Unit 6B
- 13452 Harbour Ridge Blvd Unit 2A
- 13468 Harbour Ridge Blvd Unit 2A
- 13456 Harbour Ridge Blvd Unit 4A
- 2784 SE Ashfield Dr
- 2810 SW Rivers End Way
- 2768 SE Ashfield Dr
