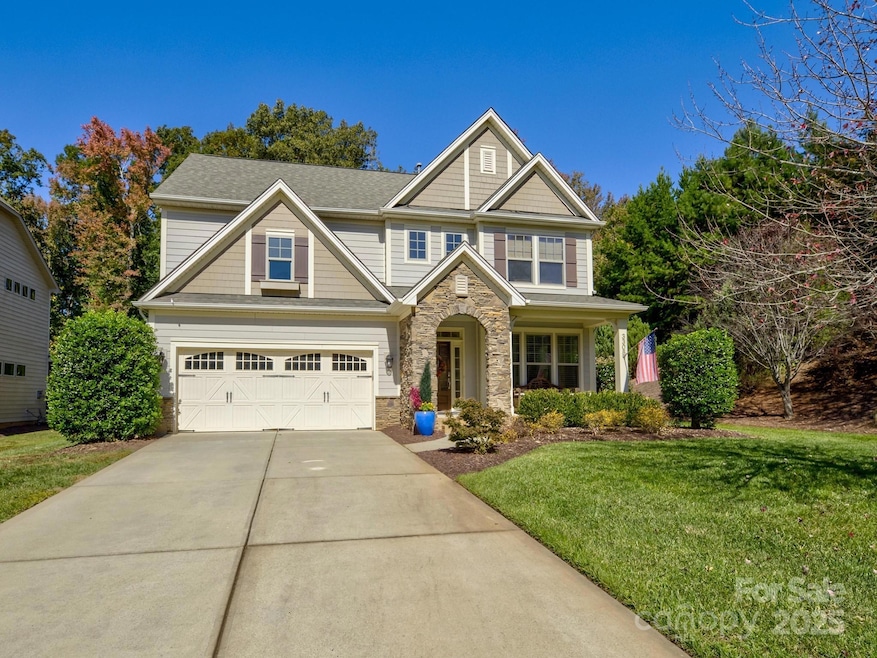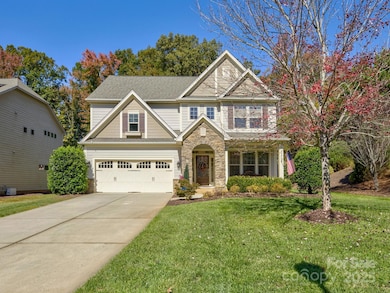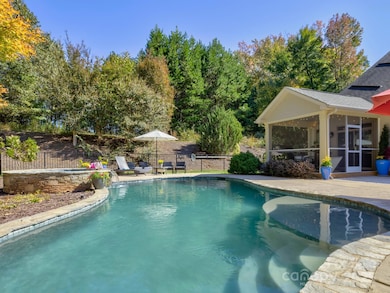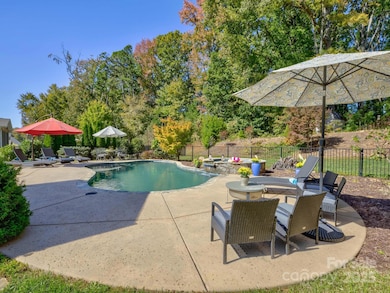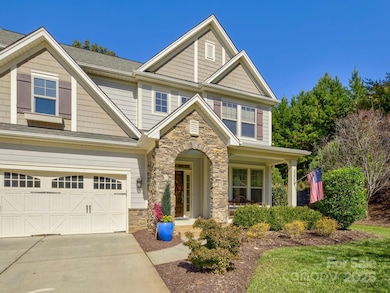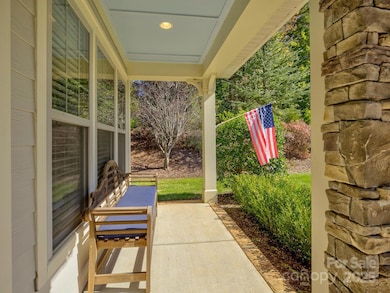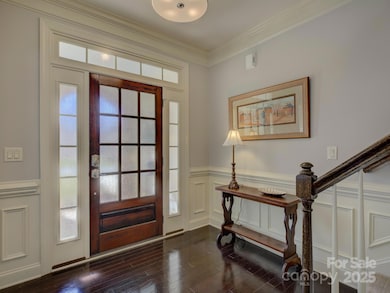
3308 Oscar Dr Matthews, NC 28105
Highlights
- Heated Pool and Spa
- Wooded Lot
- Wood Flooring
- Open Floorplan
- Transitional Architecture
- Outdoor Kitchen
About This Home
As of March 2025Incredible 5BR/3.1BTH craftsman in desirable Matthews! Ideally located just off Highway 51, this pristine property is situated on a lush and wooded lot surrounded by a rich landscape of towering trees. Enjoy your tranquil oasis with the fabulous, custom heated pool and waterfall spa along with the new outdoor kitchen. The inviting screened porch is perfect for relaxing with morning coffee or evening gatherings. Inside you will find a dining room with abundant windows leading to the eat-in kitchen with creamy wood cabinetry, designer lighting, newer hardware and granite counters. Sunny breakfast area opens to large living room with vaulted ceilings and view of outdoor living. Large primary on the main level with triple window, two walk-in closets and glamour bath with dual sinks, walk-in shower and soaker tub. Four bedrooms up with loft/bonus provide ample space for family & guests. Minutes from Pursley-Hulsey Park, lively downtown Matthews retail/restaurants and easy access to 485!
Last Agent to Sell the Property
Corcoran HM Properties Brokerage Email: catherineturner@hmproperties.com License #179610

Home Details
Home Type
- Single Family
Est. Annual Taxes
- $4,546
Year Built
- Built in 2011
Lot Details
- Cul-De-Sac
- Back Yard Fenced
- Irrigation
- Wooded Lot
- Property is zoned R20
HOA Fees
- $10 Monthly HOA Fees
Parking
- 2 Car Attached Garage
- Front Facing Garage
- Garage Door Opener
- Driveway
Home Design
- Transitional Architecture
- Slab Foundation
- Stone Siding
Interior Spaces
- 2-Story Property
- Open Floorplan
- Ceiling Fan
- Insulated Windows
- Window Screens
- Pocket Doors
- Living Room with Fireplace
- Screened Porch
- Pull Down Stairs to Attic
- Laundry Room
Kitchen
- Breakfast Bar
- Self-Cleaning Oven
- Gas Range
- Dishwasher
- Kitchen Island
- Disposal
Flooring
- Wood
- Tile
Bedrooms and Bathrooms
- Walk-In Closet
- Garden Bath
Pool
- Heated Pool and Spa
- Heated In Ground Pool
Outdoor Features
- Outdoor Kitchen
- Shed
Schools
- Mint Hill Elementary And Middle School
- Butler High School
Utilities
- Central Air
- Vented Exhaust Fan
- Heating System Uses Natural Gas
- Cable TV Available
Listing and Financial Details
- Assessor Parcel Number 19332262
Community Details
Overview
- Built by Bonterra
- Forest Brook Estates Subdivision
- Mandatory home owners association
Security
- Card or Code Access
Map
Home Values in the Area
Average Home Value in this Area
Property History
| Date | Event | Price | Change | Sq Ft Price |
|---|---|---|---|---|
| 03/31/2025 03/31/25 | Sold | $711,000 | +9.4% | $250 / Sq Ft |
| 03/07/2025 03/07/25 | For Sale | $650,000 | -- | $228 / Sq Ft |
Tax History
| Year | Tax Paid | Tax Assessment Tax Assessment Total Assessment is a certain percentage of the fair market value that is determined by local assessors to be the total taxable value of land and additions on the property. | Land | Improvement |
|---|---|---|---|---|
| 2023 | $4,546 | $599,900 | $125,000 | $474,900 |
| 2022 | $3,417 | $370,400 | $78,000 | $292,400 |
| 2021 | $3,417 | $370,400 | $78,000 | $292,400 |
| 2020 | $3,362 | $370,400 | $78,000 | $292,400 |
| 2019 | $3,356 | $370,400 | $78,000 | $292,400 |
| 2018 | $3,232 | $272,000 | $46,800 | $225,200 |
| 2017 | $3,168 | $272,000 | $46,800 | $225,200 |
| 2016 | $3,164 | $278,700 | $46,800 | $231,900 |
| 2015 | $3,238 | $278,700 | $46,800 | $231,900 |
| 2014 | $3,173 | $278,700 | $46,800 | $231,900 |
Mortgage History
| Date | Status | Loan Amount | Loan Type |
|---|---|---|---|
| Open | $533,250 | New Conventional | |
| Previous Owner | $414,960 | New Conventional | |
| Previous Owner | $38,500 | Credit Line Revolving | |
| Previous Owner | $214,180 | Adjustable Rate Mortgage/ARM | |
| Previous Owner | $184,000 | Construction |
Deed History
| Date | Type | Sale Price | Title Company |
|---|---|---|---|
| Warranty Deed | $711,000 | Master Title | |
| Warranty Deed | $437,000 | Bridge Trust Title Group | |
| Warranty Deed | $268,000 | None Available | |
| Warranty Deed | $66,000 | None Available |
Similar Homes in Matthews, NC
Source: Canopy MLS (Canopy Realtor® Association)
MLS Number: 4228419
APN: 193-322-62
- 3201 Oscar Dr
- 13110 Blacksmith Ct
- 13114 Blacksmith Ct
- 13124 Lemmond Dr
- 4223 Willow View Ct
- 3721 Oak View Ct
- 13101 Phillips Rd
- 1227 Lightwood Dr
- 2508 Wood Star Ct
- 3400 Tracelake Dr
- 12300 Eva St
- 13618 Tranquil Day Dr
- 12515 Hashanli Place
- 13702 Tranquil Day Dr
- 12525 Hashanli Place
- 13708 Tranquil Day Dr
- 3017 Laurel Wood Dr
- 11922 Kimberfield Rd Unit 37
- 910 Lightwood Dr
- 2905 Polo View Ln
