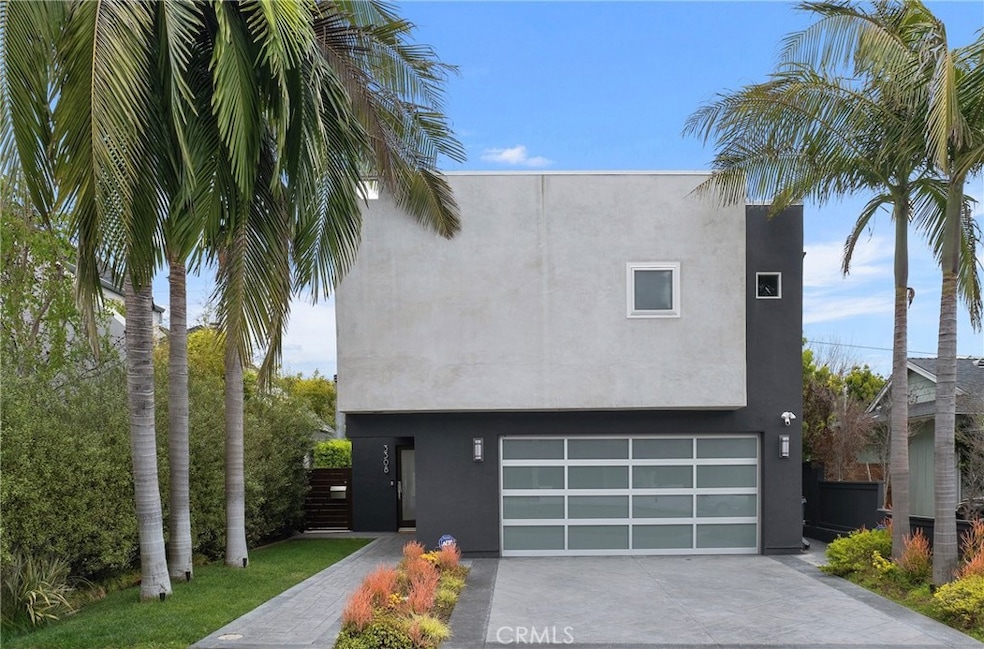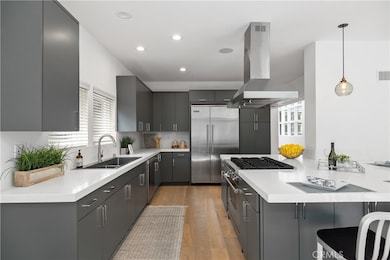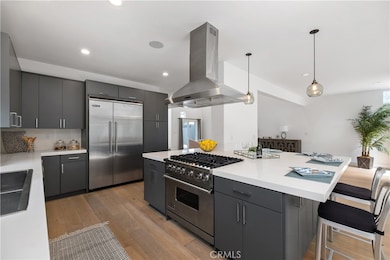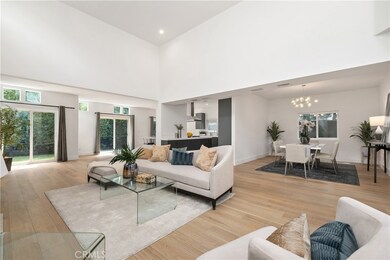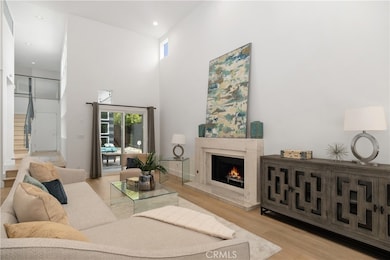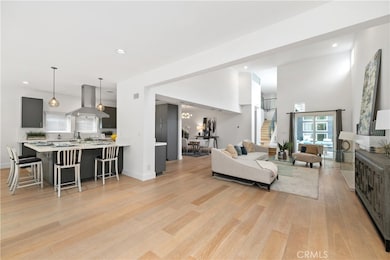
3308 Pacific Ave Manhattan Beach, CA 90266
Estimated payment $22,732/month
Highlights
- Golf Course Community
- Fishing
- Updated Kitchen
- Pacific Elementary School Rated A
- View of Trees or Woods
- Open Floorplan
About This Home
One of a kind modern architectural beauty with clean contemporary lines nestled in a prime location in the tree section. Extensively remodeled, freshly touched up with updated landscaping, including turfed front and backyard- this home is move in ready!! Soaring ceilings, walls of windows with tons of natural light throughout, and upgrades galore. Four bedrooms, three full baths makes this the perfect family beach home. Wide open floor plan downstairs where the living room, formal dining room, breakfast nook and kitchen all flow seamlessly together to allow for large gatherings. European white oak engineered hardwood throughout. Custom entertainer's kitchen features stainless steel appliances including a Viking 6 burner professional range, Viking refrigerator, huge double stainless sink, white quartz counters, and newly refinished walnut cabinets. Patio area with built in bench seating perfect for entertaining, complete with in ground gas BBQ hookup and vinyl patio cover. Modern staircase leads upstairs where all three bedrooms have custom walk-in closets. Separate laundry room complete with washer and dryer. Enormous master suite with fireplace, reclaimed wood accent wall, sitting area, mounted flatscreen, large walk-in closet, and private wrap around deck. An over sized 2-car garage with epoxy floors, custom cabinetry, and work bench finish off this spacious home. Beautiful landscape with outdoor lighting gives this home welcoming curb appeal. Central vacuum, tankless water heater, LifeSource whole house water filtration, surround sound and CAT 5 wired, surround in ceiling speakers, Ring doorbell and security camera equipped.This home has it all! Walk to downtown Manhattan Beach, the ocean, the Greenbelt, local shopping malls, restaurants, parks, and award winning school district.
Home Details
Home Type
- Single Family
Est. Annual Taxes
- $24,970
Year Built
- Built in 1987
Lot Details
- 4,480 Sq Ft Lot
- Wood Fence
- Stucco Fence
- Fence is in average condition
- Landscaped
- Rectangular Lot
- Sprinkler System
- Lawn
- Front Yard
- Density is up to 1 Unit/Acre
- Property is zoned MNRS
Parking
- 2 Car Direct Access Garage
- 2 Carport Spaces
- Parking Available
Property Views
- Woods
- Neighborhood
Home Design
- Contemporary Architecture
- Turnkey
- Flat Roof Shape
- Membrane Roofing
- Synthetic Roof
- Pre-Cast Concrete Construction
- Stucco
Interior Spaces
- 3,103 Sq Ft Home
- 2-Story Property
- Open Floorplan
- Central Vacuum
- Wired For Sound
- Wired For Data
- Cathedral Ceiling
- Ceiling Fan
- Recessed Lighting
- Double Pane Windows
- Sliding Doors
- Family Room with Fireplace
- Family Room Off Kitchen
- Living Room
- Dining Room
- Wood Flooring
Kitchen
- Updated Kitchen
- Open to Family Room
- Eat-In Kitchen
- Breakfast Bar
- Convection Oven
- Six Burner Stove
- Gas Range
- Free-Standing Range
- Freezer
- Kitchen Island
- Quartz Countertops
- Self-Closing Drawers and Cabinet Doors
- Utility Sink
- Disposal
- Instant Hot Water
Bedrooms and Bathrooms
- 4 Bedrooms | 1 Main Level Bedroom
- Fireplace in Primary Bedroom
- Walk-In Closet
- Jack-and-Jill Bathroom
- 3 Full Bathrooms
- Stone Bathroom Countertops
- Makeup or Vanity Space
- Dual Sinks
- Dual Vanity Sinks in Primary Bathroom
- Private Water Closet
- Soaking Tub
- Multiple Shower Heads
- Separate Shower
Laundry
- Laundry Room
- Laundry on upper level
- Dryer
- Washer
Home Security
- Home Security System
- Fire and Smoke Detector
Outdoor Features
- Balcony
- Deck
- Open Patio
- Exterior Lighting
- Outdoor Grill
- Rain Gutters
- Wrap Around Porch
Utilities
- Central Heating
- Vented Exhaust Fan
- Tankless Water Heater
- Phone Available
- Cable TV Available
Listing and Financial Details
- Tax Lot 2
- Tax Tract Number 1638
- Assessor Parcel Number 4173016045
- $652 per year additional tax assessments
Community Details
Overview
- No Home Owners Association
- Foothills
- Property is near a preserve or public land
Recreation
- Golf Course Community
- Fishing
- Park
- Dog Park
- Water Sports
- Horse Trails
- Hiking Trails
- Bike Trail
Map
Home Values in the Area
Average Home Value in this Area
Tax History
| Year | Tax Paid | Tax Assessment Tax Assessment Total Assessment is a certain percentage of the fair market value that is determined by local assessors to be the total taxable value of land and additions on the property. | Land | Improvement |
|---|---|---|---|---|
| 2024 | $24,970 | $2,167,483 | $1,696,132 | $471,351 |
| 2023 | $24,297 | $2,124,984 | $1,662,875 | $462,109 |
| 2022 | $23,879 | $2,083,319 | $1,630,270 | $453,049 |
| 2021 | $23,460 | $2,042,470 | $1,598,304 | $444,166 |
| 2019 | $22,832 | $1,981,892 | $1,550,899 | $430,993 |
| 2018 | $22,366 | $1,943,033 | $1,520,490 | $422,543 |
| 2016 | $20,790 | $1,867,585 | $1,461,449 | $406,136 |
| 2015 | $20,360 | $1,839,533 | $1,439,497 | $400,036 |
| 2014 | $20,073 | $1,803,500 | $1,411,300 | $392,200 |
Property History
| Date | Event | Price | Change | Sq Ft Price |
|---|---|---|---|---|
| 04/16/2025 04/16/25 | Price Changed | $3,700,000 | -3.9% | $1,192 / Sq Ft |
| 04/09/2025 04/09/25 | For Sale | $3,850,000 | 0.0% | $1,241 / Sq Ft |
| 03/27/2025 03/27/25 | Off Market | $3,850,000 | -- | -- |
| 01/12/2025 01/12/25 | For Sale | $3,850,000 | 0.0% | $1,241 / Sq Ft |
| 11/29/2023 11/29/23 | Rented | $12,000 | 0.0% | -- |
| 11/29/2023 11/29/23 | Under Contract | -- | -- | -- |
| 09/22/2023 09/22/23 | For Rent | $12,000 | 0.0% | -- |
| 08/16/2013 08/16/13 | Sold | $1,803,500 | +0.5% | $581 / Sq Ft |
| 06/27/2013 06/27/13 | For Sale | $1,795,000 | +38.6% | $578 / Sq Ft |
| 03/01/2013 03/01/13 | Sold | $1,295,000 | -16.4% | $415 / Sq Ft |
| 02/08/2013 02/08/13 | Pending | -- | -- | -- |
| 01/18/2013 01/18/13 | Price Changed | $1,549,000 | -3.1% | $497 / Sq Ft |
| 09/05/2012 09/05/12 | Price Changed | $1,599,000 | -5.9% | $513 / Sq Ft |
| 07/26/2012 07/26/12 | For Sale | $1,699,000 | -- | $545 / Sq Ft |
Deed History
| Date | Type | Sale Price | Title Company |
|---|---|---|---|
| Grant Deed | -- | None Listed On Document | |
| Grant Deed | -- | Primiani Stevens & Punim Pc | |
| Grant Deed | $1,803,518 | Usa National Title Company | |
| Grant Deed | -- | Usa National Title Company | |
| Individual Deed | $679,000 | Investors Title Company | |
| Grant Deed | $500,000 | Investors Title Company | |
| Quit Claim Deed | -- | Investors Title Company |
Mortgage History
| Date | Status | Loan Amount | Loan Type |
|---|---|---|---|
| Previous Owner | $0 | Credit Line Revolving | |
| Previous Owner | $659,500 | New Conventional | |
| Previous Owner | $663,000 | New Conventional | |
| Previous Owner | $700,000 | Fannie Mae Freddie Mac | |
| Previous Owner | $125,000 | Credit Line Revolving | |
| Previous Owner | $168,000 | Credit Line Revolving | |
| Previous Owner | $569,894 | Unknown | |
| Previous Owner | $85,000 | Credit Line Revolving | |
| Previous Owner | $537,663 | Unknown | |
| Previous Owner | $100,000 | Credit Line Revolving | |
| Previous Owner | $536,350 | Unknown | |
| Previous Owner | $543,200 | No Value Available | |
| Previous Owner | $50,000 | Credit Line Revolving | |
| Previous Owner | $450,000 | No Value Available |
Similar Homes in Manhattan Beach, CA
Source: California Regional Multiple Listing Service (CRMLS)
MLS Number: SB25007732
APN: 4173-016-045
