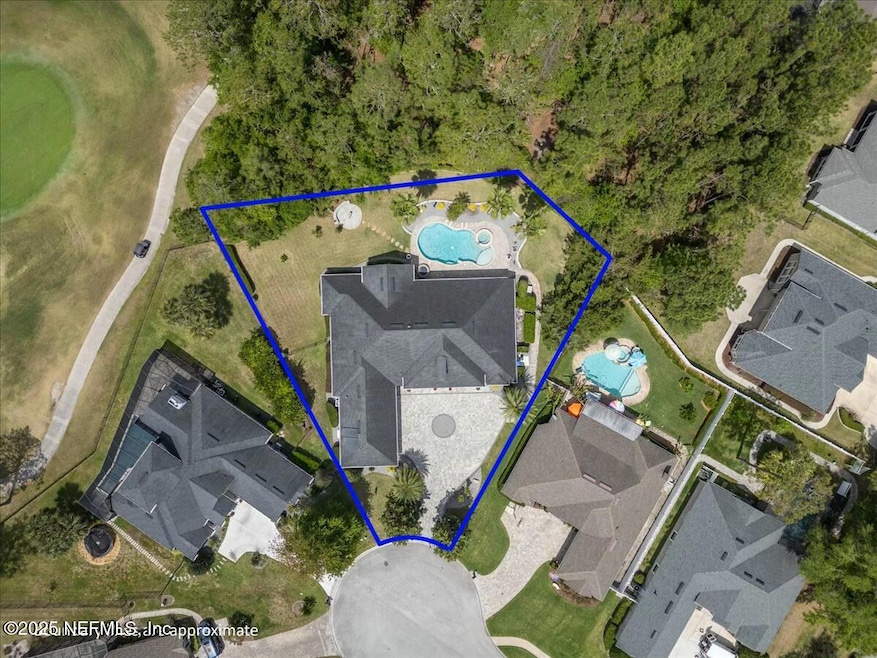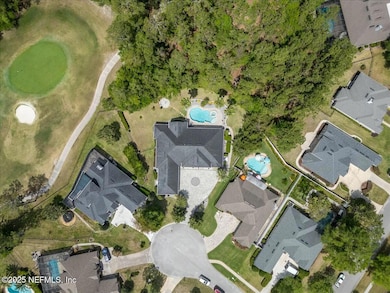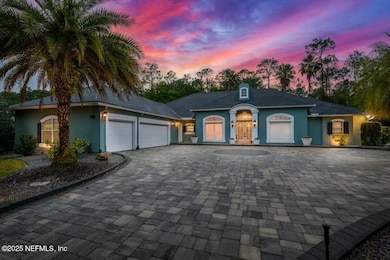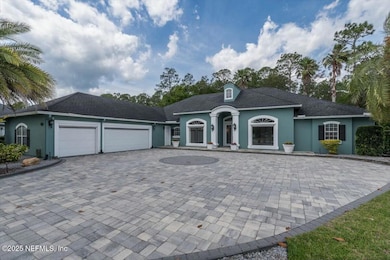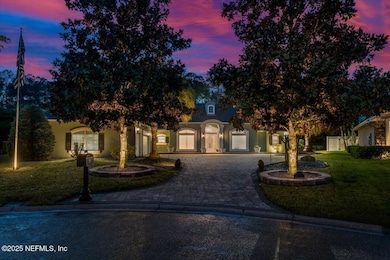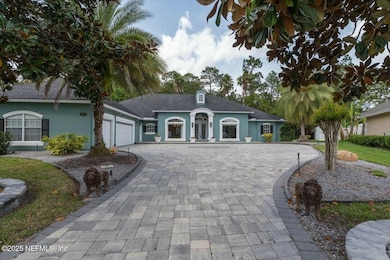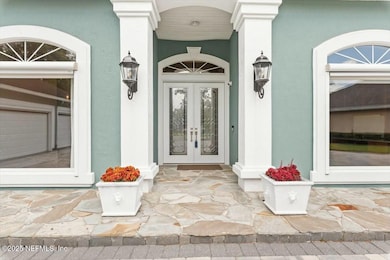
3308 Raven Ct Saint Johns, FL 32259
Cimarróne NeighborhoodEstimated payment $6,243/month
Highlights
- On Golf Course
- Fitness Center
- Gated Community
- Timberlin Creek Elementary School Rated A
- Security Service
- Views of Trees
About This Home
Your FLORIDA DREAM HOME is here!! There are over $210,000 in upgrades and additions of this exquisite Estate Home in the highly sought after Cimarrone Golf & Country Club. This light and bright custom built home is the expanded version of the popular Foxcraft floor plan with sky high ceilings and plenty of room for every family member. This traditional home has separate living room and dining room and an office with coffered ceilings and custom built ins. The huge private Master Suite has a luxurious soaking tub, walk in shower, his and her vanities and custom closets. There are 3 more Bedrooms with custom closets and 3 more Full Baths. Entertain your guests in the upgraded Gourmet Kitchen overlooking the large Family Room. Enjoy your morning coffee in the Sunroom overlooking the private outdoor oasis. The backyard is just under a half acre with professional landscaping and lighting, pool and spa, fire pit, views of the golf course and don't forget the deer that love to be fed their treats and will come right up to the fence! The 3 car garage and attic has plenty of room for lots of storage and your future golf cart. Don't miss this incredible opportunity to live the Florida Dream! Please see the very extensive Feature Sheet in the Documents tab.
Home Details
Home Type
- Single Family
Est. Annual Taxes
- $5,896
Year Built
- Built in 2004 | Remodeled
Lot Details
- 0.44 Acre Lot
- On Golf Course
- Cul-De-Sac
- Back Yard Fenced
- Front and Back Yard Sprinklers
- Wooded Lot
- Many Trees
HOA Fees
- $199 Monthly HOA Fees
Parking
- 3 Car Garage
- Garage Door Opener
- Additional Parking
Home Design
- Shingle Roof
- Stucco
Interior Spaces
- 3,823 Sq Ft Home
- 1-Story Property
- Central Vacuum
- Built-In Features
- Vaulted Ceiling
- Ceiling Fan
- Gas Fireplace
- Entrance Foyer
- Screened Porch
- Views of Trees
Kitchen
- Breakfast Area or Nook
- Eat-In Kitchen
- Gas Range
- Microwave
- Dishwasher
- Wine Cooler
- Kitchen Island
- Disposal
Flooring
- Wood
- Laminate
- Tile
Bedrooms and Bathrooms
- 4 Bedrooms
- Split Bedroom Floorplan
- Dual Closets
- Walk-In Closet
- Jack-and-Jill Bathroom
- In-Law or Guest Suite
- 4 Full Bathrooms
- Bathtub With Separate Shower Stall
Laundry
- Sink Near Laundry
- Washer and Electric Dryer Hookup
Home Security
- Security System Owned
- Fire and Smoke Detector
Eco-Friendly Details
- Solar Water Heater
Outdoor Features
- Glass Enclosed
- Fire Pit
Schools
- Timberlin Creek Elementary School
- Switzerland Point Middle School
- Beachside High School
Utilities
- Cooling System Mounted To A Wall/Window
- Central Heating and Cooling System
- Whole House Permanent Generator
- Well
- Water Softener is Owned
Listing and Financial Details
- Assessor Parcel Number 0098580240
Community Details
Overview
- Rizzetta & Co Association, Phone Number (904) 342-2449
- Cimarrone Golf & Cc Subdivision
- On-Site Maintenance
Amenities
- Clubhouse
Recreation
- Golf Course Community
- Tennis Courts
- Community Basketball Court
- Pickleball Courts
- Community Playground
- Fitness Center
- Park
- Dog Park
Security
- Security Service
- Gated Community
Map
Home Values in the Area
Average Home Value in this Area
Tax History
| Year | Tax Paid | Tax Assessment Tax Assessment Total Assessment is a certain percentage of the fair market value that is determined by local assessors to be the total taxable value of land and additions on the property. | Land | Improvement |
|---|---|---|---|---|
| 2024 | $5,785 | $489,372 | -- | -- |
| 2023 | $5,785 | $475,118 | $0 | $0 |
| 2022 | $5,341 | $438,180 | $0 | $0 |
| 2021 | $5,315 | $425,417 | $0 | $0 |
| 2020 | $5,299 | $419,543 | $0 | $0 |
| 2019 | $5,409 | $410,110 | $0 | $0 |
| 2018 | $5,357 | $402,463 | $0 | $0 |
| 2017 | $6,292 | $460,152 | $0 | $0 |
| 2016 | $7,127 | $462,649 | $0 | $0 |
| 2015 | $7,309 | $468,499 | $0 | $0 |
| 2014 | $6,694 | $418,484 | $0 | $0 |
Property History
| Date | Event | Price | Change | Sq Ft Price |
|---|---|---|---|---|
| 04/08/2025 04/08/25 | For Sale | $995,000 | +82.4% | $260 / Sq Ft |
| 12/17/2023 12/17/23 | Off Market | $545,500 | -- | -- |
| 12/17/2023 12/17/23 | Off Market | $2,890 | -- | -- |
| 08/05/2016 08/05/16 | Sold | $545,500 | -0.8% | $152 / Sq Ft |
| 07/04/2016 07/04/16 | Pending | -- | -- | -- |
| 04/15/2016 04/15/16 | For Sale | $550,000 | 0.0% | $153 / Sq Ft |
| 06/17/2013 06/17/13 | Rented | $2,890 | 0.0% | -- |
| 05/15/2013 05/15/13 | Under Contract | -- | -- | -- |
| 05/06/2013 05/06/13 | For Rent | $2,890 | -- | -- |
Deed History
| Date | Type | Sale Price | Title Company |
|---|---|---|---|
| Warranty Deed | $545,500 | North American Title Co | |
| Corporate Deed | $74,800 | -- |
Mortgage History
| Date | Status | Loan Amount | Loan Type |
|---|---|---|---|
| Open | $100,000 | Credit Line Revolving | |
| Open | $416,000 | New Conventional | |
| Previous Owner | $141,100 | Credit Line Revolving | |
| Previous Owner | $55,000 | Credit Line Revolving | |
| Previous Owner | $360,000 | Construction | |
| Closed | $8,172 | No Value Available |
Similar Homes in the area
Source: realMLS (Northeast Florida Multiple Listing Service)
MLS Number: 2080497
APN: 009858-0240
- 131 Coppinger Place
- 2376 Cimarrone Blvd
- 2693 Seneca Dr
- 4329 Comanche Trail Blvd
- 4225 Leaping Deer Ln
- 244 W Berkswell Dr
- 2688 Seneca Dr
- 105 E Berkswell Dr
- 217 Ravensbury Way
- 125 E Berkswell Dr
- 109 Earlston Way
- 245 Richmond Dr
- 219 Richmond Dr
- 201 Richmond Dr
- 151 Richmond Dr
- 196 Islesbrook Pkwy
- 168 Nelson Ln
- 107 Broadbranch Way
- 373 Richmond Dr
- 95 Richmond Dr
