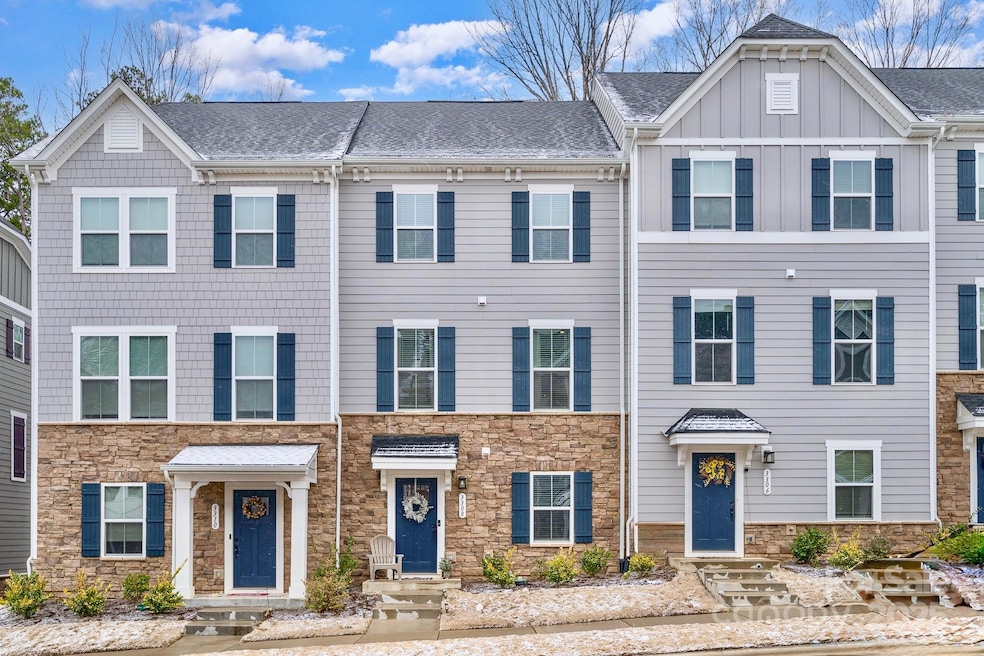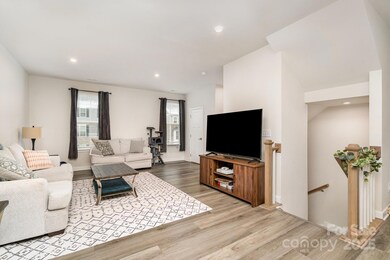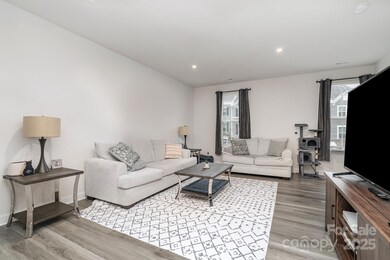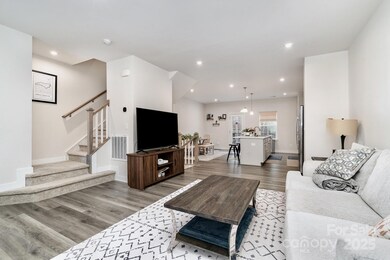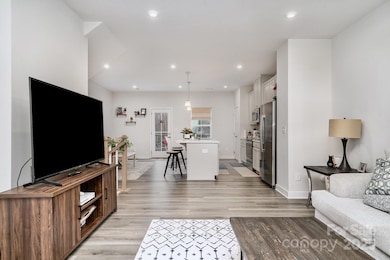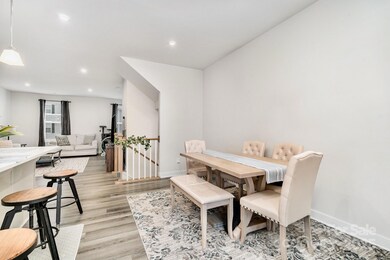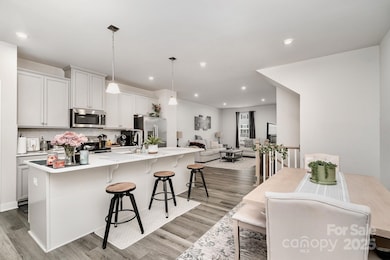
3308 Timber Mill Dr Stallings, NC 28104
Estimated payment $2,487/month
Highlights
- 2 Car Attached Garage
- Laundry closet
- Central Heating and Cooling System
- Stallings Elementary School Rated A
About This Home
Welcome home to this beautiful, modern townhome in the sought-after Stone Creek community! Built in 2022, this three-story gem offers a bright, open layout perfect for comfortable living and effortless entertaining. The spacious living area flows seamlessly, creating a warm and inviting atmosphere. Upstairs, the primary suite provides a peaceful retreat with a private bath, while two additional bedrooms offer plenty of space. A two-car garage and low-maintenance lifestyle make daily life a breeze. Conveniently located near shopping, dining, and major roadways, this charming home is ready to welcome you!
Listing Agent
Mark Spain Real Estate Brokerage Email: bradblumer@markspain.com License #328311

Townhouse Details
Home Type
- Townhome
Est. Annual Taxes
- $2,238
Year Built
- Built in 2022
HOA Fees
- $155 Monthly HOA Fees
Parking
- 2 Car Attached Garage
- Rear-Facing Garage
Home Design
- Slab Foundation
- Stone Veneer
- Hardboard
Interior Spaces
- 3-Story Property
- Laundry closet
Bedrooms and Bathrooms
- 3 Bedrooms
Utilities
- Central Heating and Cooling System
Community Details
- Stone Creek Townhomes Subdivision
- Mandatory home owners association
Listing and Financial Details
- Assessor Parcel Number 07-099-275
Map
Home Values in the Area
Average Home Value in this Area
Tax History
| Year | Tax Paid | Tax Assessment Tax Assessment Total Assessment is a certain percentage of the fair market value that is determined by local assessors to be the total taxable value of land and additions on the property. | Land | Improvement |
|---|---|---|---|---|
| 2024 | $2,238 | $253,200 | $43,800 | $209,400 |
| 2023 | $1,039 | $126,400 | $43,800 | $82,600 |
| 2022 | $406 | $43,800 | $43,800 | $0 |
Property History
| Date | Event | Price | Change | Sq Ft Price |
|---|---|---|---|---|
| 03/31/2025 03/31/25 | Price Changed | $385,000 | -3.8% | $220 / Sq Ft |
| 03/11/2025 03/11/25 | For Sale | $400,000 | -- | $229 / Sq Ft |
Deed History
| Date | Type | Sale Price | Title Company |
|---|---|---|---|
| Special Warranty Deed | $347,000 | None Listed On Document |
Mortgage History
| Date | Status | Loan Amount | Loan Type |
|---|---|---|---|
| Open | $346,935 | VA |
Similar Homes in the area
Source: Canopy MLS (Canopy Realtor® Association)
MLS Number: 4224736
APN: 07-099-275
- 3104 Timber Mill Dr
- 2108 Stallings Rd
- 2232 Stallings Rd
- 303 Cedarwood Ln
- 0000 White Oak Ln
- 112 August Ln
- 5119 Blackberry Ln
- 234 Falcons Ridge
- 1315 Vickie Ln
- 730 Autumn Sage Dr
- 2147 Stevens Mill Rd
- 4102 Harmony Hills Dr
- 2740 Cameron Commons Way
- 3019 Glenn Hope Way
- 1021 Vickie Ln
- 2901 Barnard Castle Ln
- 4006 Scarlet Dr Unit 29
- 8726 Castle Cliff Dr
- 4108 Scarlet Dr
- 8816 Castle Cliff Dr
