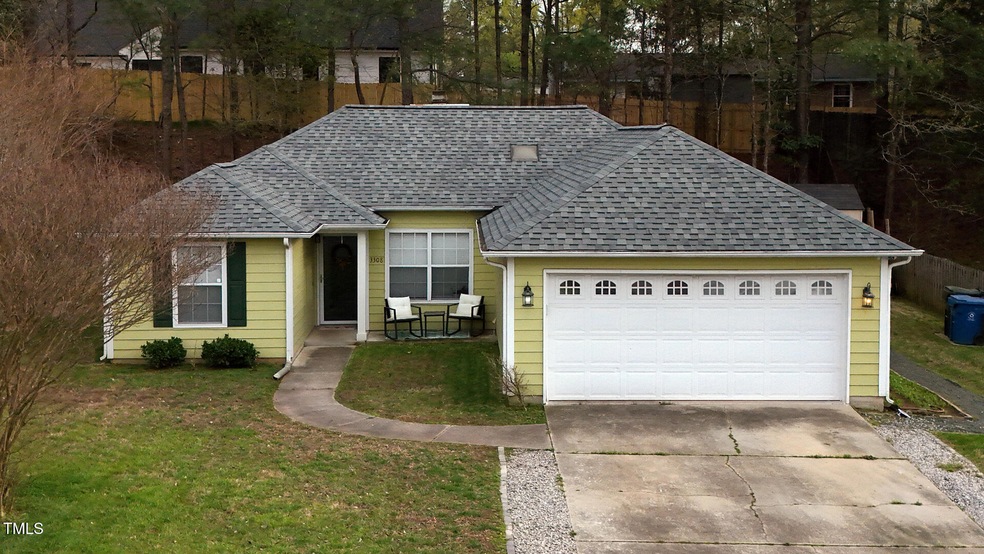
3308 Venus Dr Durham, NC 27703
Eastern Durham NeighborhoodEstimated payment $1,849/month
3
Beds
2.5
Baths
1,170
Sq Ft
$256
Price per Sq Ft
Highlights
- Open Floorplan
- No HOA
- Eat-In Kitchen
- Vaulted Ceiling
- 2 Car Attached Garage
- Patio
About This Home
Lovely Ranch Home in Twin Lakes!!
Home Details
Home Type
- Single Family
Est. Annual Taxes
- $2,136
Year Built
- Built in 1988
Parking
- 2 Car Attached Garage
- Carport
Home Design
- Slab Foundation
- Architectural Shingle Roof
- Masonite
Interior Spaces
- 1,170 Sq Ft Home
- 1-Story Property
- Open Floorplan
- Vaulted Ceiling
Kitchen
- Eat-In Kitchen
- Electric Range
- Dishwasher
Flooring
- Carpet
- Laminate
- Vinyl
Bedrooms and Bathrooms
- 3 Bedrooms
Schools
- Merrick-Moore Elementary School
- Neal Middle School
- Southern High School
Utilities
- Forced Air Heating and Cooling System
- Tankless Water Heater
Additional Features
- Patio
- 10,019 Sq Ft Lot
Community Details
- No Home Owners Association
- Twin Lakes Subdivision
Listing and Financial Details
- Assessor Parcel Number 161316
Map
Create a Home Valuation Report for This Property
The Home Valuation Report is an in-depth analysis detailing your home's value as well as a comparison with similar homes in the area
Home Values in the Area
Average Home Value in this Area
Tax History
| Year | Tax Paid | Tax Assessment Tax Assessment Total Assessment is a certain percentage of the fair market value that is determined by local assessors to be the total taxable value of land and additions on the property. | Land | Improvement |
|---|---|---|---|---|
| 2024 | $2,136 | $153,126 | $24,600 | $128,526 |
| 2023 | $2,006 | $153,126 | $24,600 | $128,526 |
| 2022 | $1,960 | $153,126 | $24,600 | $128,526 |
| 2021 | $1,951 | $153,126 | $24,600 | $128,526 |
| 2020 | $1,905 | $153,126 | $24,600 | $128,526 |
| 2019 | $1,905 | $153,126 | $24,600 | $128,526 |
| 2018 | $1,740 | $128,239 | $24,600 | $103,639 |
| 2017 | $1,727 | $128,239 | $24,600 | $103,639 |
| 2016 | $1,669 | $128,239 | $24,600 | $103,639 |
| 2015 | $1,693 | $122,311 | $25,586 | $96,725 |
| 2014 | $1,693 | $122,311 | $25,586 | $96,725 |
Source: Public Records
Property History
| Date | Event | Price | Change | Sq Ft Price |
|---|---|---|---|---|
| 04/14/2025 04/14/25 | For Sale | $300,000 | -- | $256 / Sq Ft |
| 04/12/2025 04/12/25 | Pending | -- | -- | -- |
Source: Doorify MLS
Deed History
| Date | Type | Sale Price | Title Company |
|---|---|---|---|
| Interfamily Deed Transfer | -- | Harbor City Title | |
| Warranty Deed | $122,000 | -- |
Source: Public Records
Mortgage History
| Date | Status | Loan Amount | Loan Type |
|---|---|---|---|
| Open | $68,250 | Credit Line Revolving | |
| Closed | $89,750 | New Conventional | |
| Closed | $100,000 | New Conventional | |
| Closed | $97,600 | Fannie Mae Freddie Mac | |
| Closed | $24,400 | Stand Alone Second | |
| Previous Owner | $96,116 | VA | |
| Previous Owner | $96,116 | VA |
Source: Public Records
Similar Homes in Durham, NC
Source: Doorify MLS
MLS Number: 10089239
APN: 161316
Nearby Homes
- 3308 Venus Dr
- 701 Grandview Dr
- 3 Little Stone Cir
- 2006 Cross Bones Blvd
- 2006 Cross Bones Blvd Unit 34
- 3103 Woodland Park Rd
- 1107 Shovelhead Dr Unit Homesite 39
- 209-217 Fountain St
- 912 Obsidian Way
- 604 Chadbourne Dr
- 401 Maymount Dr
- 2018 Cross Bones Blvd Unit 28
- 704 Chopper Ln Unit 14
- 1007 Shovelhead Dr Unit 4
- 1011 Shovelhead Dr
- 1011 Shovelhead Dr Unit 6
- 1003 Shovelhead Dr Unit 2
- 2007 Seford Dr
- 707 Obsidian Way
- 1107 Goldendale Dr
