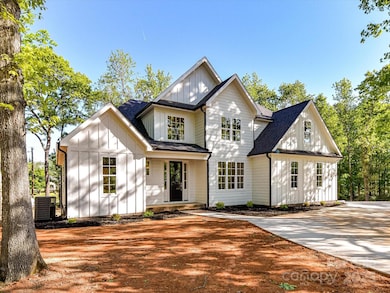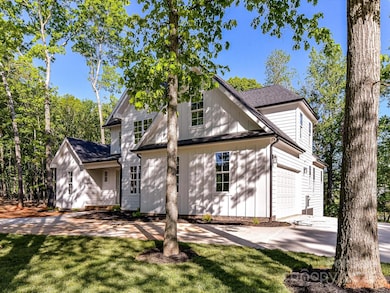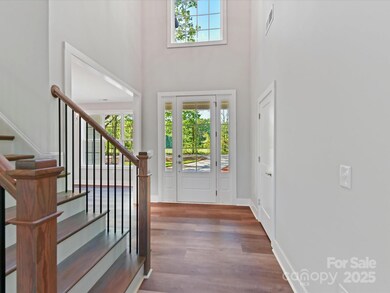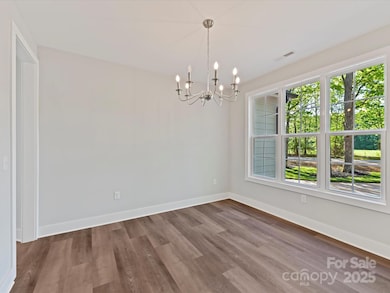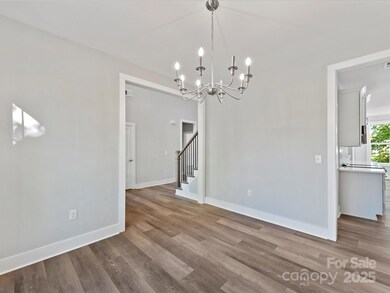
3308 Watkins Rd Monroe, NC 28110
Estimated payment $3,462/month
Highlights
- New Construction
- Open Floorplan
- Corner Lot
- Rocky River Elementary School Rated A-
- Deck
- Circular Driveway
About This Home
Welcome to your dream home in Monroe, NC! This stunning open-concept residence boasts 4 spacious bedrooms and 2.5 beautifully appointed bathrooms, perfect for comfortable living and entertaining. Step into a chef’s kitchen featuring quartz countertops, a stylish tile backsplash, and sleek finishes that flow seamlessly into the expansive living and dining areas.
Each bedroom offers the convenience of walk-in closets, while the luxury vinyl plank flooring throughout adds a modern touch with low-maintenance appeal. Relax in the inviting living room with an electric fireplace, or unwind in the main-level primary suite featuring a charming shiplap accent wall. This home features an unfinished basement that has so many opportunities.
With thoughtful details throughout and so much more to discover, this home is a must-see!
Listing Agent
Keller Williams South Park Brokerage Email: eshulenberger@kw.com License #338662

Home Details
Home Type
- Single Family
Est. Annual Taxes
- $363
Year Built
- Built in 2025 | New Construction
Lot Details
- Corner Lot
- Property is zoned RA20
Parking
- 2 Car Attached Garage
- Circular Driveway
Interior Spaces
- 2-Story Property
- Open Floorplan
- Entrance Foyer
- Family Room with Fireplace
- Pull Down Stairs to Attic
- Laundry Room
- Unfinished Basement
Kitchen
- Electric Range
- Microwave
- Dishwasher
- Kitchen Island
Flooring
- Tile
- Vinyl
Bedrooms and Bathrooms
- Walk-In Closet
Outdoor Features
- Deck
- Patio
- Front Porch
Schools
- Rocky River Elementary School
- Monroe Middle School
- Monroe High School
Utilities
- Central Air
- Septic Tank
Listing and Financial Details
- Assessor Parcel Number 09-345-032B
Map
Home Values in the Area
Average Home Value in this Area
Tax History
| Year | Tax Paid | Tax Assessment Tax Assessment Total Assessment is a certain percentage of the fair market value that is determined by local assessors to be the total taxable value of land and additions on the property. | Land | Improvement |
|---|---|---|---|---|
| 2024 | $363 | $55,700 | $55,700 | $0 |
| 2023 | $353 | $55,100 | $55,100 | $0 |
| 2022 | $343 | $55,100 | $55,100 | $0 |
| 2021 | $342 | $55,100 | $55,100 | $0 |
| 2020 | $139 | $17,660 | $17,660 | $0 |
| 2019 | $139 | $17,660 | $17,660 | $0 |
| 2018 | $0 | $17,660 | $17,660 | $0 |
| 2017 | $148 | $17,700 | $17,700 | $0 |
| 2016 | $144 | $17,660 | $17,660 | $0 |
| 2015 | $146 | $17,660 | $17,660 | $0 |
| 2014 | $284 | $41,690 | $39,800 | $1,890 |
Property History
| Date | Event | Price | Change | Sq Ft Price |
|---|---|---|---|---|
| 04/17/2025 04/17/25 | For Sale | $615,000 | -- | $243 / Sq Ft |
Deed History
| Date | Type | Sale Price | Title Company |
|---|---|---|---|
| Deed | -- | None Listed On Document |
Mortgage History
| Date | Status | Loan Amount | Loan Type |
|---|---|---|---|
| Open | $435,000 | Construction |
Similar Homes in Monroe, NC
Source: Canopy MLS (Canopy Realtor® Association)
MLS Number: 4247298
APN: 09-345-032-B
- 822 N Rocky River Rd
- 3414 Clearview Dr
- 1152 Wind Chime Ct
- 00 Goldmine Rd
- 2615 Farm House Ln
- 213 Meadow Wind Ct
- 1625 Winthrop Ln
- 4919 Manchineel Ln
- 1640 Winthrop Ln
- 3500 Deer Track Ln
- 122 Wesley Woods Rd
- 2210 Goldmine Rd
- 422 Bougainvillea Ct
- 433 Annaberg Ln
- 4424 Red Hook Rd
- 203 Waterlemon Way
- 2921 Old Charlotte Hwy
- 1502 W H Smith Dr
- 2009 Autumn Dr Unit 2
- 2124 Melton Rd

