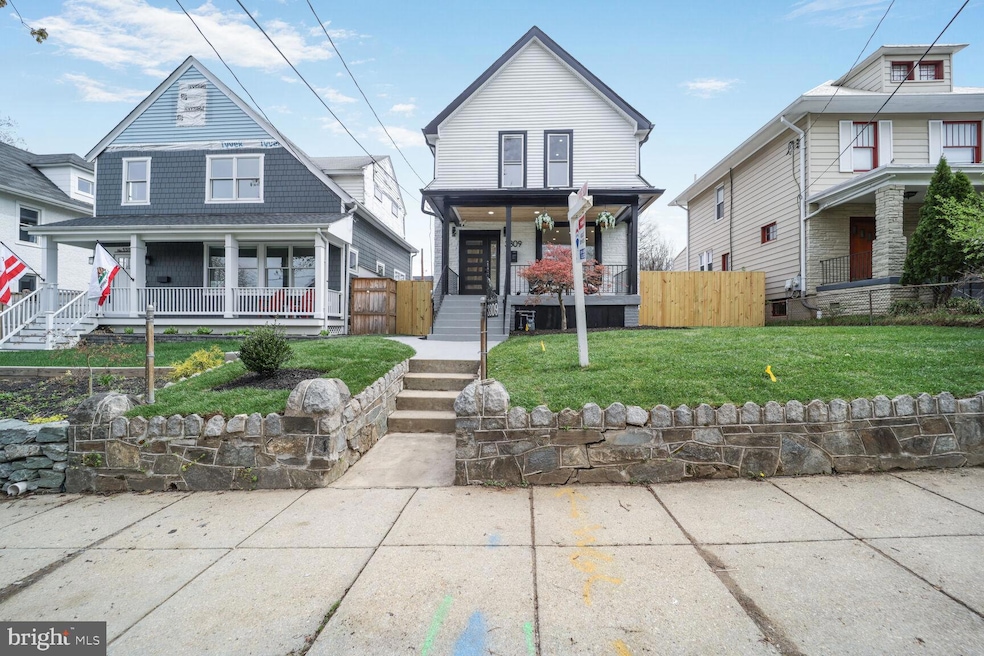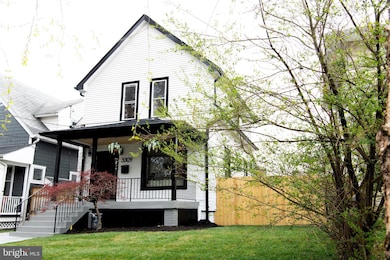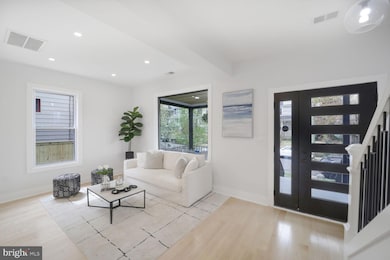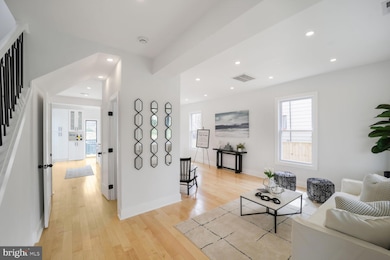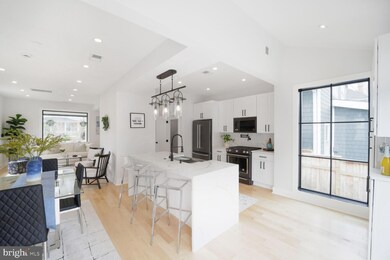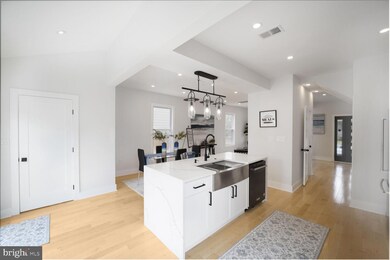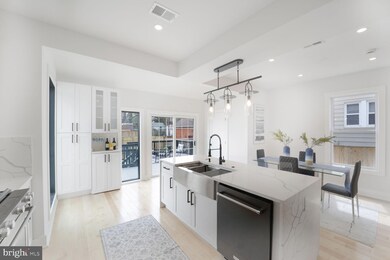
3309 22nd St NE Washington, DC 20018
Brookland NeighborhoodEstimated payment $5,857/month
Highlights
- New Construction
- Craftsman Architecture
- Attic
- Open Floorplan
- Wood Flooring
- No HOA
About This Home
Welcome to this remodeled Craftsman home with gorgeous modern finishes! Step up to your charming front porch and into the bright & open main level with hardwood floors throughout, tons of natural light with living and dining rooms off the amazing chef's kitchen. Beautifully designed with top-of-the-line appliances, quartz backsplash, a large island for entertainment, modern gas range & pot filler, and separate bar area! Upstairs you'll find 3 bedrooms and 2 full bathrooms. The lower level serves as a family room or a private guest retreat with a fully finished basement with its own entrance, 1 bedroom with a full bathroom, and wet bar/kitchenette. Walk out to this huge multiple deck overlooking a hardscape backyard with tons of patio space, off-street parking spaces await at your parking pad and a detached garage with remote opener for multiple use. This home offers the suburban serenity but closed to all main streets just moments from local favorites like Yes! Organic Market, Zeke’s Coffee, Primrose, and the highly anticipated Trader Joe’s at Brookland Metro. Come see all this amazing home has to offer!
Open House Schedule
-
Saturday, April 26, 20251:00 to 4:00 pm4/26/2025 1:00:00 PM +00:004/26/2025 4:00:00 PM +00:00Add to Calendar
-
Sunday, April 27, 20251:00 to 4:00 pm4/27/2025 1:00:00 PM +00:004/27/2025 4:00:00 PM +00:00Add to Calendar
Home Details
Home Type
- Single Family
Year Built
- Built in 2025 | New Construction
Lot Details
- 4,600 Sq Ft Lot
- Property is Fully Fenced
- Wood Fence
- Property is in excellent condition
- Property is zoned 00000
Parking
- 1 Car Detached Garage
- 2 Driveway Spaces
- Garage Door Opener
- Gravel Driveway
Home Design
- Craftsman Architecture
- Slab Foundation
- Frame Construction
- Shingle Roof
- Vinyl Siding
Interior Spaces
- Property has 3 Levels
- Open Floorplan
- Combination Kitchen and Dining Room
- Wood Flooring
- Attic
Kitchen
- Kitchenette
- Gas Oven or Range
- Self-Cleaning Oven
- Stove
- Microwave
- Ice Maker
- Dishwasher
- Kitchen Island
- Disposal
Bedrooms and Bathrooms
- Walk-in Shower
Laundry
- Laundry on main level
- Front Loading Dryer
- Washer
Finished Basement
- Connecting Stairway
- Exterior Basement Entry
- Sump Pump
- Laundry in Basement
- Basement Windows
Eco-Friendly Details
- Energy-Efficient Appliances
Utilities
- Cooling System Utilizes Natural Gas
- Central Heating
- Hot Water Heating System
- Natural Gas Water Heater
- Public Septic
Community Details
- No Home Owners Association
- Brookland Subdivision
Listing and Financial Details
- Tax Lot 28
- Assessor Parcel Number 4247//0028
Map
Home Values in the Area
Average Home Value in this Area
Tax History
| Year | Tax Paid | Tax Assessment Tax Assessment Total Assessment is a certain percentage of the fair market value that is determined by local assessors to be the total taxable value of land and additions on the property. | Land | Improvement |
|---|---|---|---|---|
| 2024 | $4,048 | $569,610 | $352,590 | $217,020 |
| 2023 | $3,703 | $550,030 | $338,700 | $211,330 |
| 2022 | $3,412 | $480,060 | $298,360 | $181,700 |
| 2021 | $3,233 | $469,400 | $296,880 | $172,520 |
| 2020 | $2,944 | $462,540 | $290,770 | $171,770 |
| 2019 | $2,683 | $441,300 | $280,600 | $160,700 |
| 2018 | $2,451 | $422,680 | $0 | $0 |
| 2017 | $2,235 | $388,480 | $0 | $0 |
| 2016 | $2,037 | $357,540 | $0 | $0 |
| 2015 | $1,855 | $312,520 | $0 | $0 |
| 2014 | $1,696 | $269,750 | $0 | $0 |
Property History
| Date | Event | Price | Change | Sq Ft Price |
|---|---|---|---|---|
| 04/04/2025 04/04/25 | For Sale | $989,000 | +119.8% | $498 / Sq Ft |
| 04/11/2024 04/11/24 | Sold | $450,000 | -10.0% | $273 / Sq Ft |
| 03/13/2024 03/13/24 | Pending | -- | -- | -- |
| 03/13/2024 03/13/24 | For Sale | $499,900 | -- | $304 / Sq Ft |
Deed History
| Date | Type | Sale Price | Title Company |
|---|---|---|---|
| Deed | $450,000 | None Listed On Document | |
| Warranty Deed | $369,000 | -- | |
| Deed | $109,777 | -- | |
| Deed | $125,742 | -- | |
| Deed | $125,742 | -- | |
| Deed | $103,000 | -- | |
| Deed | $78,600 | -- |
Mortgage History
| Date | Status | Loan Amount | Loan Type |
|---|---|---|---|
| Open | $561,000 | Credit Line Revolving | |
| Previous Owner | $365,000 | New Conventional | |
| Previous Owner | $83,000 | New Conventional | |
| Previous Owner | $80,000 | Credit Line Revolving | |
| Previous Owner | $295,200 | New Conventional | |
| Previous Owner | $75,000 | Credit Line Revolving | |
| Previous Owner | $50,000 | Credit Line Revolving | |
| Previous Owner | $98,750 | No Value Available | |
| Previous Owner | $112,950 | FHA |
Similar Homes in Washington, DC
Source: Bright MLS
MLS Number: DCDC2193836
APN: 4247-0028
- 3313 22nd St NE
- 3200 22nd St NE Unit 102
- 3200 22nd St NE Unit 1
- 3200 22nd St NE Unit 203
- 3200 22nd St NE Unit 104
- 3200 22nd St NE Unit 2
- 3121 S Dakota Ave NE
- 1925 Lawrence St NE
- 3102 S Dakota Ave NE
- 1908 Irving St NE
- 2605 Monroe St NE
- 3011 20th St NE Unit 3
- 3011 20th St NE Unit 1
- 3702 22nd St NE
- 2017 Fulton Place NE
- 3701 S Dakota Ave NE
- 3016 Thayer St NE
- 3009 20th St NE
- 1914 Newton St NE
- 2622 Rhode Island Ave NE
