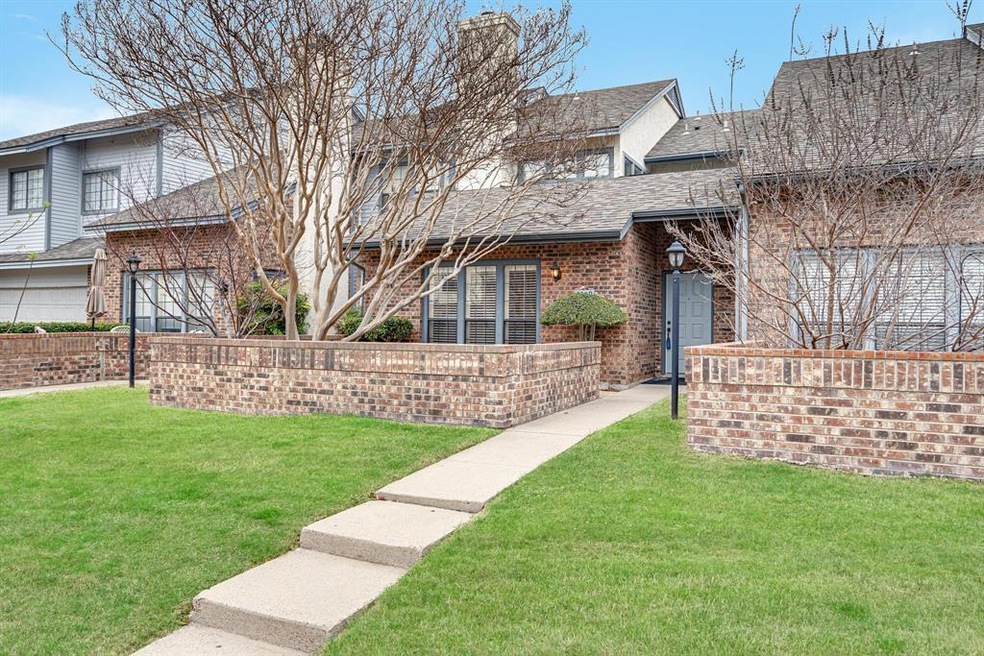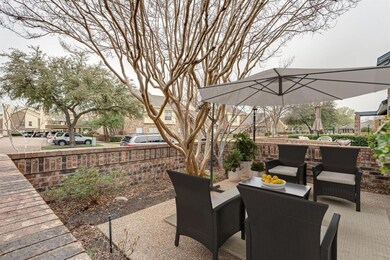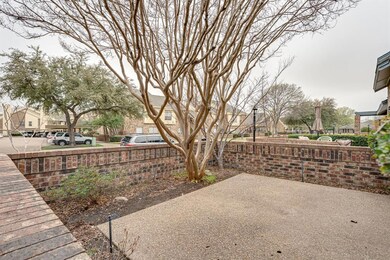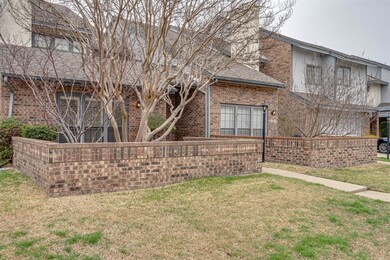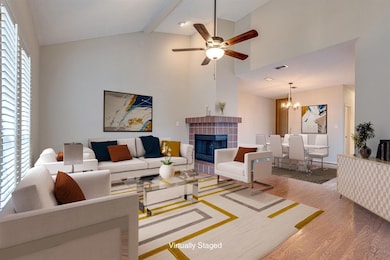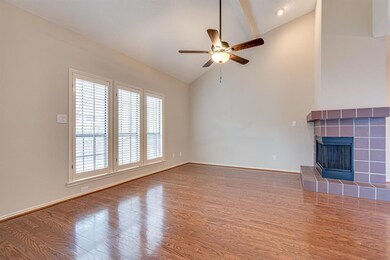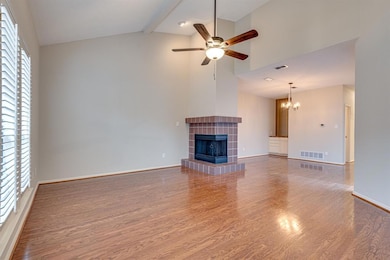
3309 Devonshire Dr Plano, TX 75075
River Bend NeighborhoodHighlights
- Contemporary Architecture
- Cathedral Ceiling
- Plantation Shutters
- Saigling Elementary School Rated A
- Wood Flooring
- Enclosed patio or porch
About This Home
As of April 2023So much New--Recently updated home is move in ready! 2 large ensuites! All freshly painted inside (and in garage), all switches and plugs upgraded, NEW stainmaster carpet upstairs, wood thru out downstairs, NEW microwave, NEW disposal, NEW plumbing box in laundry, many NEW LED light fixtures, NEW fans, pre-inspected and many repairs or replacements made (see attached docs). Internal atrium is open above--perfect place to enjoy being outside privately without wind! Front yard has brick short fence around an additional patio. Great closets, oversized 2 car garage, incredible LOCATION!! All rooms are spacious with great natural light! Living room has plantation shutters. Seller is leaving refrigerator in Kitchen and the one in the garage. HOA covers everything outside, so expect a lower insurance quote! Very quiet neighborhood close to everything you need!
Townhouse Details
Home Type
- Townhome
Est. Annual Taxes
- $5,109
Year Built
- Built in 1988
HOA Fees
- $345 Monthly HOA Fees
Parking
- 2-Car Garage with one garage door
- Oversized Parking
- Alley Access
- Rear-Facing Garage
- Garage Door Opener
Home Design
- Contemporary Architecture
- Traditional Architecture
- Brick Exterior Construction
- Slab Foundation
- Composition Roof
Interior Spaces
- 1,505 Sq Ft Home
- 2-Story Property
- Cathedral Ceiling
- Ceiling Fan
- Chandelier
- Decorative Lighting
- Double Sided Fireplace
- Wood Burning Fireplace
- Circulating Fireplace
- Decorative Fireplace
- Metal Fireplace
- Plantation Shutters
- Living Room with Fireplace
Kitchen
- Eat-In Kitchen
- Electric Range
- Microwave
- Dishwasher
- Disposal
Flooring
- Wood
- Carpet
- Tile
Bedrooms and Bathrooms
- 2 Bedrooms
- Walk-In Closet
Laundry
- Laundry in Hall
- Full Size Washer or Dryer
- Washer and Electric Dryer Hookup
Schools
- Saigling Elementary School
- Haggard Middle School
- Vines High School
Utilities
- Central Air
- Heating Available
- Underground Utilities
- High Speed Internet
- Cable TV Available
Additional Features
- ENERGY STAR Qualified Equipment for Heating
- Enclosed patio or porch
- 2,744 Sq Ft Lot
Community Details
- Association fees include ground maintenance, maintenance structure, management fees, front yard maintenance
- Blue Hawk Management HOA, Phone Number (972) 674-3791
- Cobblestone Townhome Community Subdivision
- Mandatory home owners association
Listing and Financial Details
- Legal Lot and Block 10 / A
- Assessor Parcel Number R133900101001
- $4,272 per year unexempt tax
Map
Home Values in the Area
Average Home Value in this Area
Property History
| Date | Event | Price | Change | Sq Ft Price |
|---|---|---|---|---|
| 04/09/2025 04/09/25 | Pending | -- | -- | -- |
| 02/21/2025 02/21/25 | Price Changed | $300,000 | -4.8% | $199 / Sq Ft |
| 01/21/2025 01/21/25 | Price Changed | $315,000 | -4.5% | $209 / Sq Ft |
| 12/21/2024 12/21/24 | For Sale | $330,000 | -2.9% | $219 / Sq Ft |
| 04/20/2023 04/20/23 | Sold | -- | -- | -- |
| 04/01/2023 04/01/23 | Pending | -- | -- | -- |
| 03/10/2023 03/10/23 | For Sale | $340,000 | -- | $226 / Sq Ft |
Tax History
| Year | Tax Paid | Tax Assessment Tax Assessment Total Assessment is a certain percentage of the fair market value that is determined by local assessors to be the total taxable value of land and additions on the property. | Land | Improvement |
|---|---|---|---|---|
| 2023 | $5,109 | $245,882 | $65,000 | $215,790 |
| 2022 | $4,272 | $223,529 | $65,000 | $158,529 |
| 2021 | $4,338 | $215,119 | $60,000 | $155,119 |
| 2020 | $4,122 | $201,907 | $45,000 | $156,907 |
| 2019 | $4,126 | $190,900 | $45,000 | $155,244 |
| 2018 | $3,783 | $173,545 | $45,000 | $142,979 |
| 2017 | $3,439 | $163,073 | $45,000 | $118,073 |
| 2016 | $3,166 | $143,425 | $35,000 | $108,425 |
| 2015 | $1,229 | $136,274 | $35,000 | $101,274 |
Mortgage History
| Date | Status | Loan Amount | Loan Type |
|---|---|---|---|
| Previous Owner | $71,300 | Unknown | |
| Previous Owner | $79,200 | VA |
Deed History
| Date | Type | Sale Price | Title Company |
|---|---|---|---|
| Warranty Deed | -- | -- | |
| Warranty Deed | -- | Capital Title | |
| Executors Deed | -- | -- | |
| Warranty Deed | -- | -- |
Similar Homes in Plano, TX
Source: North Texas Real Estate Information Systems (NTREIS)
MLS Number: 20274737
APN: R-1339-001-0100-1
- 3257 Devonshire Dr
- 3233 Devonshire Dr
- 3140 Devonshire Dr Unit 241
- 3110 Devonshire Dr Unit 288
- 3205 Saint Ives Ct
- 3109 Devonshire Dr
- 2016 Stain Glass Dr
- 3200 Dover Dr
- 3104 Canterbury Dr
- 3604 Solarium Place
- 3500 Piedmont Dr
- 3409 Cromwell St
- 3600 Interlaken Dr
- 3429 Sheffield Cir
- 2121 Woodburn Corners
- 2912 Knollwood Dr
- 3521 Cromwell St
- 3413 Parkhaven Dr
- 3712 Solarium Place
- 2604 Mission Ridge Rd
