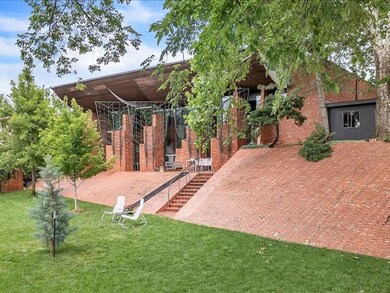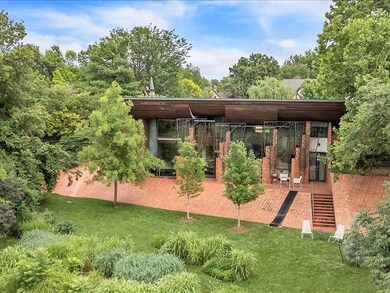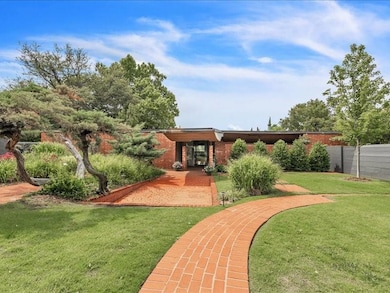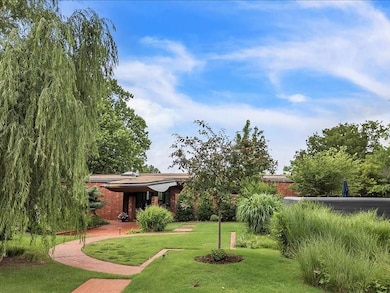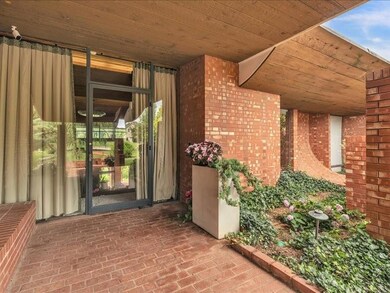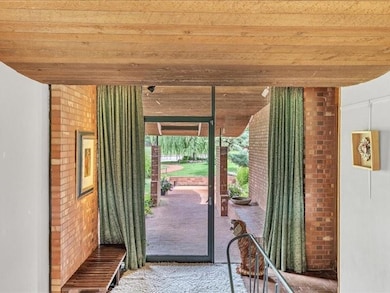
3309 Quail Creek Rd Oklahoma City, OK 73120
Quail Creek NeighborhoodHighlights
- Golf Course Community
- Midcentury Modern Architecture
- 2 Fireplaces
- Concrete Pool
- Wooded Lot
- Central Heating and Cooling System
About This Home
As of July 2024The architect Herb Greene’s “Cunningham house” is a landmark Mid-century modern treasure built in 1962. It was photographed by Julius Shulman a famous American architectural photographer. It was featured on the cover of the May 1965 issue of Progressive Architecture and Architectural Digest in 1971. Greene studied architecture along with Bruce Goff and Frank Lloyd Wright and lectured at The University of Oklahoma and established with Bruce Goff the American School. Living in this home is like stepping into a piece of art with beauty and nature colliding. It feels as though you are escaping to your own secluded resort on a large lot with a gorgeous (fully tiled 10-foot pool with diving board) on the north side of the house, a fountain garden on the south side of the house, and huge backyard overlooking the creek and golf course. With three living rooms, a newly remodeled kitchen, and four beds all with en-suite baths the house is incredibly functional. A very unique opportunity to own an architectural masterpiece. Newly remodeled bath.
Agent/owner
Home Details
Home Type
- Single Family
Est. Annual Taxes
- $9,694
Year Built
- Built in 1964
Lot Details
- 0.51 Acre Lot
- East Facing Home
- Wooded Lot
Home Design
- Midcentury Modern Architecture
- Combination Foundation
- Brick Frame
- Tar and Gravel Roof
- Steel Beams
Interior Spaces
- 4,300 Sq Ft Home
- Multi-Level Property
- 2 Fireplaces
- Gas Log Fireplace
Bedrooms and Bathrooms
- 4 Bedrooms
Schools
- Quail Creek Elementary School
- John Marshall Middle School
- John Marshall High School
Additional Features
- Concrete Pool
- Central Heating and Cooling System
Community Details
- Golf Course Community
Listing and Financial Details
- Legal Lot and Block 22 / 14
Map
Home Values in the Area
Average Home Value in this Area
Property History
| Date | Event | Price | Change | Sq Ft Price |
|---|---|---|---|---|
| 07/31/2024 07/31/24 | Sold | $1,100,000 | -8.1% | $256 / Sq Ft |
| 07/05/2024 07/05/24 | Pending | -- | -- | -- |
| 06/14/2024 06/14/24 | Price Changed | $1,197,000 | -7.7% | $278 / Sq Ft |
| 06/04/2024 06/04/24 | For Sale | $1,297,000 | +70.7% | $302 / Sq Ft |
| 08/14/2017 08/14/17 | Sold | $760,000 | -4.8% | $177 / Sq Ft |
| 06/22/2017 06/22/17 | Pending | -- | -- | -- |
| 03/29/2017 03/29/17 | For Sale | $798,700 | -- | $186 / Sq Ft |
Tax History
| Year | Tax Paid | Tax Assessment Tax Assessment Total Assessment is a certain percentage of the fair market value that is determined by local assessors to be the total taxable value of land and additions on the property. | Land | Improvement |
|---|---|---|---|---|
| 2024 | $9,694 | $82,871 | $15,604 | $67,267 |
| 2023 | $9,694 | $78,925 | $16,465 | $62,460 |
| 2022 | $9,782 | $83,160 | $16,177 | $66,983 |
| 2021 | $9,322 | $79,200 | $17,392 | $61,808 |
| 2020 | $9,110 | $76,505 | $17,392 | $59,113 |
| 2019 | $9,386 | $78,870 | $17,392 | $61,478 |
| 2018 | $9,434 | $83,160 | $0 | $0 |
| 2017 | $7,478 | $66,974 | $11,255 | $55,719 |
| 2016 | $7,262 | $65,023 | $11,272 | $53,751 |
| 2015 | $7,114 | $63,130 | $11,489 | $51,641 |
| 2014 | $6,952 | $62,070 | $11,489 | $50,581 |
Mortgage History
| Date | Status | Loan Amount | Loan Type |
|---|---|---|---|
| Open | $766,500 | New Conventional | |
| Previous Owner | $225,000 | Credit Line Revolving | |
| Previous Owner | $620,500 | New Conventional | |
| Previous Owner | $179,900 | Credit Line Revolving | |
| Previous Owner | $424,100 | New Conventional | |
| Previous Owner | $428,535 | Credit Line Revolving |
Deed History
| Date | Type | Sale Price | Title Company |
|---|---|---|---|
| Warranty Deed | $1,100,000 | Chicago Title | |
| Warranty Deed | $760,000 | Chicago Title Oklahoma | |
| Warranty Deed | $548,000 | American Eagle Title Ins Co |
Similar Homes in the area
Source: MLSOK
MLS Number: 1118690
APN: 103703825
- 3125 Thorn Ridge Rd
- 3321 Robin Ridge Rd
- 3300 Brush Creek Rd
- 3158 Thorn Ridge Rd
- 3017 Thorn Ridge Rd
- 3512 Partridge Rd
- 3400 Twelve Oaks Rd
- 3357 Brush Creek Rd
- 3241 Brush Creek Rd
- 3108 Brush Creek Rd
- 3108 Raintree Rd
- 13125 Oakcliff Rd
- 3057 Brush Creek Rd
- 3233 Raintree Rd
- 3001 Raintree Rd
- 12924 Cedar Springs Rd
- 13313 Oakcliff Rd
- 2940 Browne Stone Rd
- 3025 Pine Ridge Rd
- 12925 Carrie Ct

