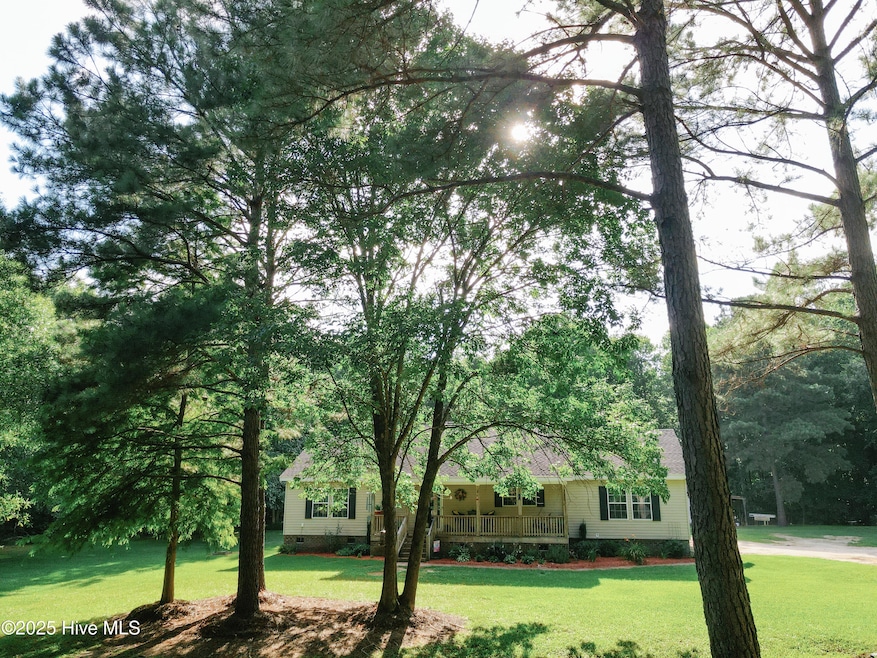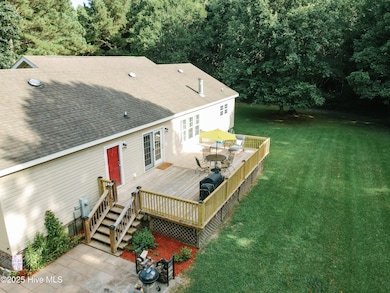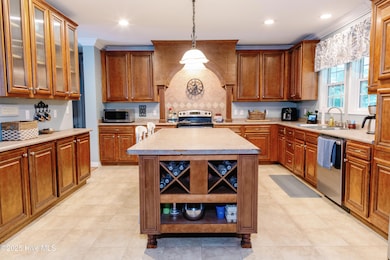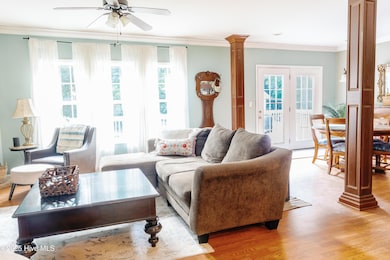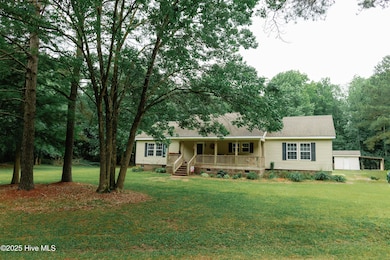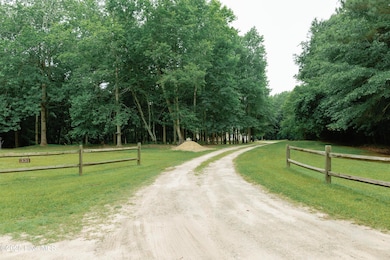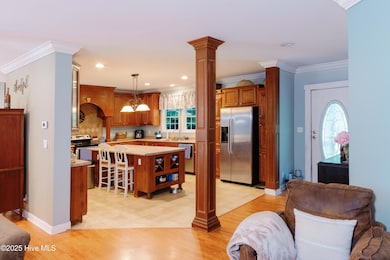
331 Bright Acres Rd Washington, NC 27889
Estimated payment $2,371/month
Highlights
- Horses Allowed On Property
- Deck
- 1 Fireplace
- 5.65 Acre Lot
- Wooded Lot
- No HOA
About This Home
Nestled on nearly 6 acres of partially cleared woodland, this peaceful retreat offers the perfect blend of rural charm and modern convenience. Whether you're dreaming of keeping horses, starting a garden, or raising chickens, there's plenty of room to create your own homestead haven.Enjoy morning coffee or evening breezes on the sprawling porch and deck, where you can relax and take in the sights and sounds of nature--everything from colorful birds, wild turkeys, and roaming deer.Inside, the open-concept layout features a split 3-bedroom, 2-bath design with a spacious kitchen and a cozy living room anchored by a welcoming fireplace. This is more than just a home, it's a lifestyle. Embrace the tranquility of the countryside with the amenities of town and the adventures of river life just minutes away.
Home Details
Home Type
- Single Family
Est. Annual Taxes
- $1,388
Year Built
- Built in 2011
Lot Details
- 5.65 Acre Lot
- Lot Dimensions are 229x645x151x344x362x251x485x440
- Kennel or Dog Run
- Level Lot
- Wooded Lot
Home Design
- Brick Foundation
- Wood Frame Construction
- Architectural Shingle Roof
- Vinyl Siding
- Modular or Manufactured Materials
Interior Spaces
- 1,980 Sq Ft Home
- 1-Story Property
- Ceiling Fan
- 1 Fireplace
- Combination Dining and Living Room
- Partial Basement
- Storm Doors
- Washer and Dryer Hookup
Kitchen
- Dishwasher
- Kitchen Island
Flooring
- Carpet
- Luxury Vinyl Plank Tile
Bedrooms and Bathrooms
- 3 Bedrooms
- 2 Full Bathrooms
Parking
- Gravel Driveway
- Dirt Driveway
Outdoor Features
- Deck
- Covered patio or porch
- Separate Outdoor Workshop
- Shed
Schools
- Bath Elementary
- Northside High School
Utilities
- Heat Pump System
- Electric Water Heater
Additional Features
- Pasture
- Horses Allowed On Property
Listing and Financial Details
- Assessor Parcel Number 58
Community Details
Overview
- No Home Owners Association
Recreation
- Horses Allowed in Community
Map
Home Values in the Area
Average Home Value in this Area
Tax History
| Year | Tax Paid | Tax Assessment Tax Assessment Total Assessment is a certain percentage of the fair market value that is determined by local assessors to be the total taxable value of land and additions on the property. | Land | Improvement |
|---|---|---|---|---|
| 2024 | $1,388 | $168,776 | $25,573 | $143,203 |
| 2023 | $1,363 | $168,776 | $25,573 | $143,203 |
| 2022 | $1,358 | $168,776 | $25,573 | $143,203 |
| 2021 | $1,353 | $168,776 | $25,573 | $143,203 |
| 2020 | $1,365 | $168,776 | $25,573 | $143,203 |
| 2019 | $1,355 | $168,776 | $25,573 | $143,203 |
| 2018 | $1,311 | $168,776 | $25,573 | $143,203 |
| 2017 | $1,219 | $172,591 | $25,574 | $147,017 |
| 2016 | $1,205 | $172,591 | $25,574 | $147,017 |
Property History
| Date | Event | Price | Change | Sq Ft Price |
|---|---|---|---|---|
| 06/20/2025 06/20/25 | Price Changed | $424,800 | -5.4% | $215 / Sq Ft |
| 05/13/2025 05/13/25 | For Sale | $449,000 | -- | $227 / Sq Ft |
Mortgage History
| Date | Status | Loan Amount | Loan Type |
|---|---|---|---|
| Closed | $25,000 | No Value Available |
Similar Homes in Washington, NC
Source: Hive MLS
MLS Number: 100507267
APN: 6614-38-3627
- 188 Captains Cove
- 200 Shepherds Landing Rd
- 109 Osprey Bay
- 8917 U S 264
- 103 Creekview Ln
- 101 Forecastle Ct
- 158 Wheel House Ct
- 121 Forecastle Ct
- 131 Paddle Wheel Cir
- 175 Delta Dr
- 117 Forecastle Ct
- 110 Forecastle Ct
- 135 Paddle Wheel Cir
- 139 Paddle Wheel Cir
- 717 Mill Hole Rd
- 450 Cox Rd
- 111 Liveoak Dr
- 411 Pamlico River Dr
- 422 Pamlico River Dr
- 607 Pamlico River Dr
- 625 E 2nd St Unit ID1061102P
- 105 Bryan Place
- 605 W 2nd St
- 783 Nc-33
- 1114 Stone Creek Dr
- 2542 Lance Dr
- 4129 Buck Rd
- 1225 Riverstone Dr
- 928 Riverstone Dr
- 2600 Dakota Dr
- 220 Fairway Dr
- 1895 Streets Ferry Rd
- 361 Sequoia Dr
- 1215 Evolve Way
- 1641 Caleb St Unit Lot 135
- 1692 Mandy Dr Unit Lot 170
- 450 Earl Rd Unit Lot 117
- 1631 Steven St Unit Lot 157
- 1683 Mandy Dr Unit Lot 51
- 1697 Mandy Dr Unit Lot 53
