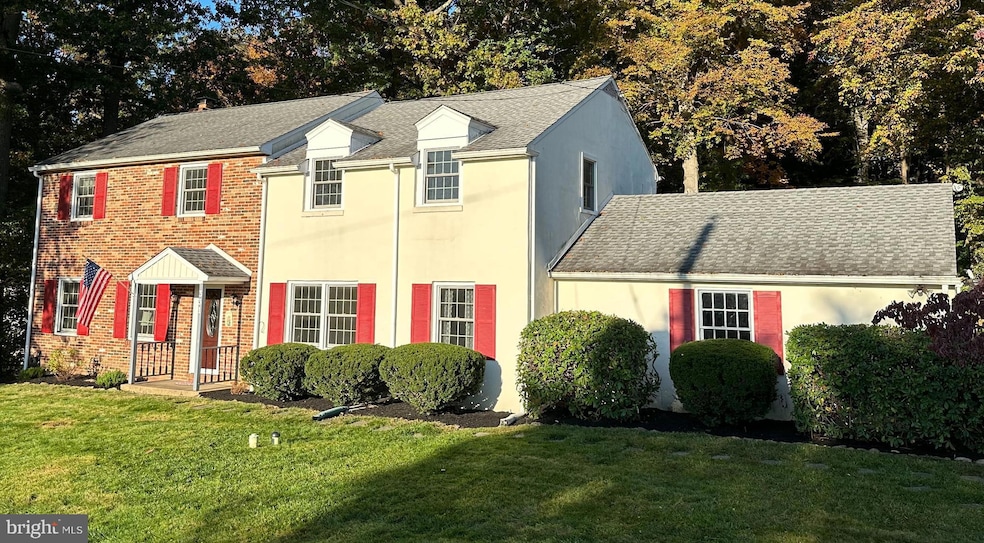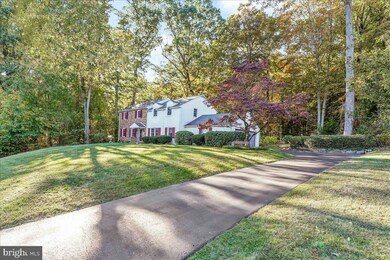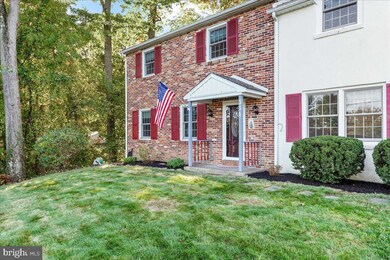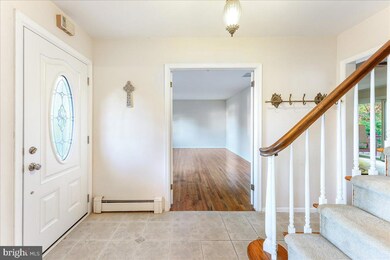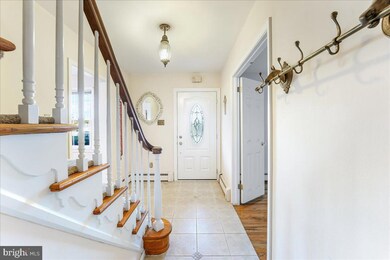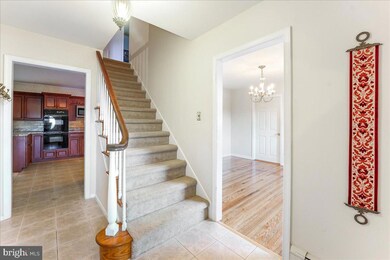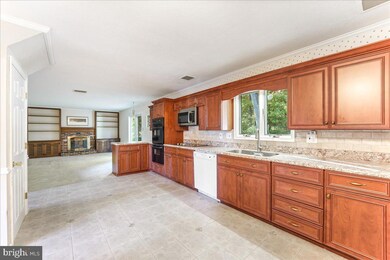
331 Caswallen Dr West Chester, PA 19380
Highlights
- In Ground Pool
- Colonial Architecture
- Wood Flooring
- Fern Hill Elementary School Rated A
- Traditional Floor Plan
- 1 Fireplace
About This Home
As of November 2023Weekend Open House! West Goshen Township, Multi Generational, 5 Bedrooms, WCASD Schools, Low Taxes, Secluded Lot with Pool, Move In Ready! Need more? Sunny Lot welcomes the sunshine all day long. Welcome your family and guests through the new entry door. Living Room with fresh paint and gleaming refinished floors. Dining Room the same and cozy office with lots of sun. Large Eat In Kitchen with newer Country Kitchen. Family Room with Fireplace opens to large deck enjoying the woods. Fresh paint and new carpeting there. Inlaw Suite addition with closets, bath and living area. Could be a private office with separate entrance. Main Floor Laundry and Powder Room. Bedrooms for everyone upstairs! Master Bedroom with dressing area, walkin closet and bath. Four more bedrooms, All with refinished hardwood floors. 5th bedroom makes a wonderful nursery off the Master bedroom. New carpeting on staircase and landing. Full basement with new waterproofing system & outside access. Recent roof, mechanicals, Popular West Chester Area Schools, close to the Borough, Routes 30, 3, 322 & 202 and Exton shopping. Open Friday, Saturday and Sunday... don't delay, see this one today!
Home Details
Home Type
- Single Family
Est. Annual Taxes
- $6,928
Year Built
- Built in 1964
Parking
- 2 Car Attached Garage
- Side Facing Garage
- Garage Door Opener
Home Design
- Colonial Architecture
- Brick Exterior Construction
- Block Foundation
- Stucco
Interior Spaces
- 3,023 Sq Ft Home
- Property has 2 Levels
- Traditional Floor Plan
- Chair Railings
- Ceiling Fan
- 1 Fireplace
- Combination Kitchen and Living
- Formal Dining Room
Kitchen
- Eat-In Kitchen
- Upgraded Countertops
Flooring
- Wood
- Carpet
Bedrooms and Bathrooms
Unfinished Basement
- Basement Fills Entire Space Under The House
- Side Basement Entry
Schools
- Greystone Elementary School
- E.N. Peirce Middle School
- B. Reed Henderson High School
Utilities
- Central Air
- Heating System Uses Oil
- Hot Water Heating System
- Well
- Electric Water Heater
Additional Features
- In Ground Pool
- 0.69 Acre Lot
Community Details
- No Home Owners Association
- Caswallen Subdivision
Listing and Financial Details
- Tax Lot 0037
- Assessor Parcel Number 52-02R-0037
Map
Home Values in the Area
Average Home Value in this Area
Property History
| Date | Event | Price | Change | Sq Ft Price |
|---|---|---|---|---|
| 11/30/2023 11/30/23 | Sold | $650,000 | 0.0% | $215 / Sq Ft |
| 10/25/2023 10/25/23 | For Sale | $649,900 | -- | $215 / Sq Ft |
Tax History
| Year | Tax Paid | Tax Assessment Tax Assessment Total Assessment is a certain percentage of the fair market value that is determined by local assessors to be the total taxable value of land and additions on the property. | Land | Improvement |
|---|---|---|---|---|
| 2025 | $5,433 | $239,000 | $49,890 | $189,110 |
| 2024 | $6,928 | $239,000 | $49,890 | $189,110 |
| 2023 | $6,928 | $239,000 | $49,890 | $189,110 |
| 2022 | $6,838 | $239,000 | $49,890 | $189,110 |
| 2021 | $6,743 | $239,000 | $49,890 | $189,110 |
| 2020 | $6,699 | $239,000 | $49,890 | $189,110 |
| 2019 | $6,606 | $239,000 | $49,890 | $189,110 |
| 2018 | $6,466 | $239,000 | $49,890 | $189,110 |
| 2017 | $6,326 | $239,000 | $49,890 | $189,110 |
| 2016 | $5,197 | $239,000 | $49,890 | $189,110 |
| 2015 | $5,197 | $239,000 | $49,890 | $189,110 |
| 2014 | $5,197 | $239,000 | $49,890 | $189,110 |
Mortgage History
| Date | Status | Loan Amount | Loan Type |
|---|---|---|---|
| Open | $562,500 | New Conventional | |
| Closed | $552,500 | New Conventional | |
| Previous Owner | $50,000 | No Value Available |
Deed History
| Date | Type | Sale Price | Title Company |
|---|---|---|---|
| Deed | $650,000 | None Listed On Document | |
| Deed | $220,000 | -- |
Similar Homes in West Chester, PA
Source: Bright MLS
MLS Number: PACT2054944
APN: 52-02R-0037.0000
