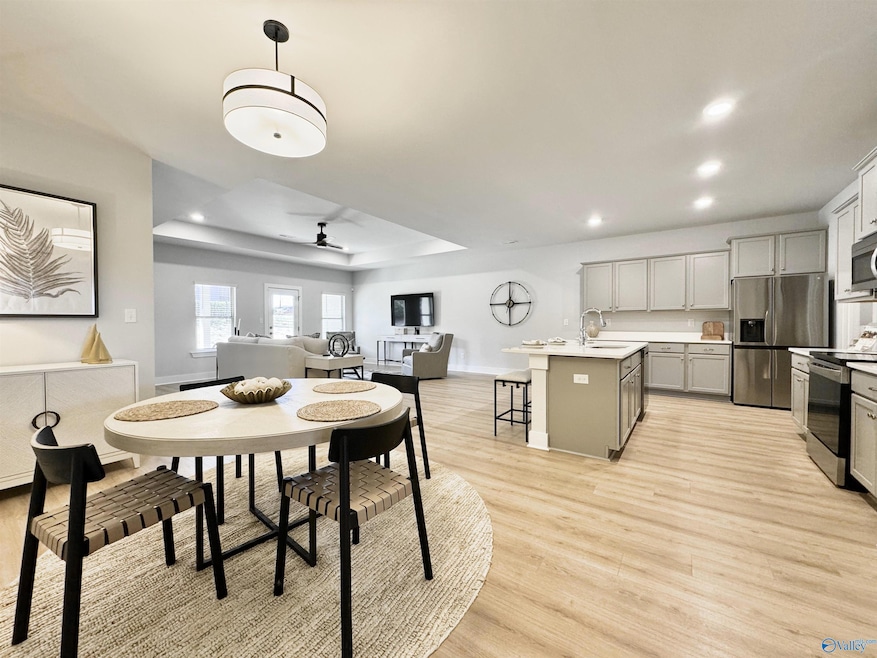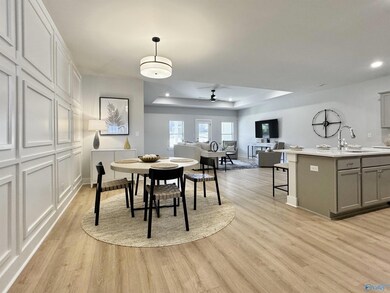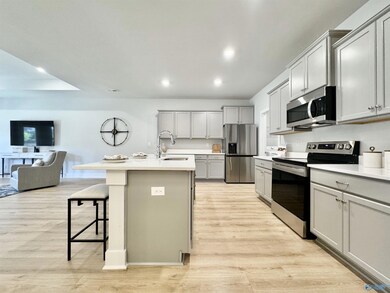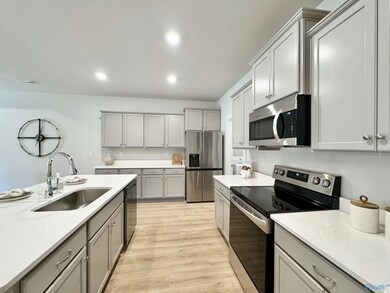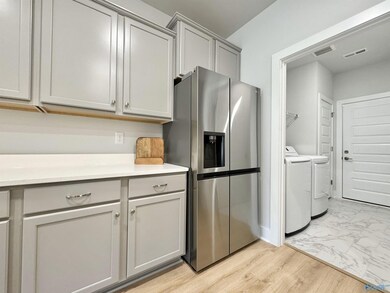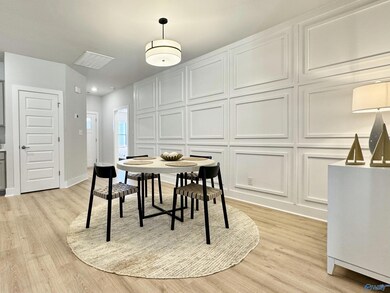
331 Cornstalk Cir Triana, AL 35758
Monrovia NeighborhoodHighlights
- New Construction
- Clubhouse
- Attached Garage
- Endeavor Elementary School Rated A-
- Community Pool
- Central Heating and Cooling System
About This Home
As of May 2024*Rates as low as 5.125%. Promo expires 4/21/2024. Zero down program available. Restrictions apply. Book Appt TODAY to tour and learn more!* Residence 1850 - single story full brick townhome in coveted Clift Farm in Madison! Gourmet kitchen with quartz countertops, single basin sink, and more! Primary suite with walk-in shower and a separate garden tub! HOA to include luxury pool, clubhouse, and fitness center. Golf cart friendly community with dining, retail, and grocery. Everything you need is steps away! Photos of a similar model. Finishes may very - come tour the actual home! Est May completion.
Townhouse Details
Home Type
- Townhome
Home Design
- New Construction
- Slab Foundation
Interior Spaces
- 1,850 Sq Ft Home
- Property has 1 Level
Kitchen
- Gas Cooktop
- Microwave
- Dishwasher
- Disposal
Bedrooms and Bathrooms
- 3 Bedrooms
- 2 Full Bathrooms
Parking
- Attached Garage
- Garage Door Opener
Schools
- Monrovia Elementary School
- Sparkman High School
Additional Features
- 5,227 Sq Ft Lot
- Central Heating and Cooling System
Listing and Financial Details
- Tax Lot 61
- Assessor Parcel Number 00000021108600061
Community Details
Overview
- Property has a Home Owners Association
- Clift Farm Neighborhood Association, Phone Number (256) 277-3993
- Built by LENNAR HOMES
- Clift Farm Subdivision
Amenities
- Common Area
- Clubhouse
Recreation
- Community Pool
Map
Home Values in the Area
Average Home Value in this Area
Property History
| Date | Event | Price | Change | Sq Ft Price |
|---|---|---|---|---|
| 05/29/2024 05/29/24 | Sold | $340,900 | +0.3% | $184 / Sq Ft |
| 04/21/2024 04/21/24 | Pending | -- | -- | -- |
| 04/19/2024 04/19/24 | Price Changed | $339,900 | -0.3% | $184 / Sq Ft |
| 04/11/2024 04/11/24 | For Sale | $340,900 | -- | $184 / Sq Ft |
Similar Homes in the area
Source: ValleyMLS.com
MLS Number: 21857858
- 207 Osceola Cir
- 219 Osceola Cir
- 223 Hannaway Cir
- 225 John Clift Cir
- 102 Clift Farm Dr
- 103 Willow Rose Ln
- 6079 Wall Triana Hwy
- 127 Moss Brook Ln
- 108 Moss Brook Ln
- 104 Moss Brook Ln
- 100 Moss Brook Ln
- 152 Clift Creek Dr
- 150 Clift Creek Dr
- 125 Moss Brook Ln
- 101 Shylock Ln
- 133 Moss Brook Ln
- 237 Arcadian Way
- 148 Clift Creek Dr
- 158 Clift Creek Dr
- 393 Hay Rake Dr
