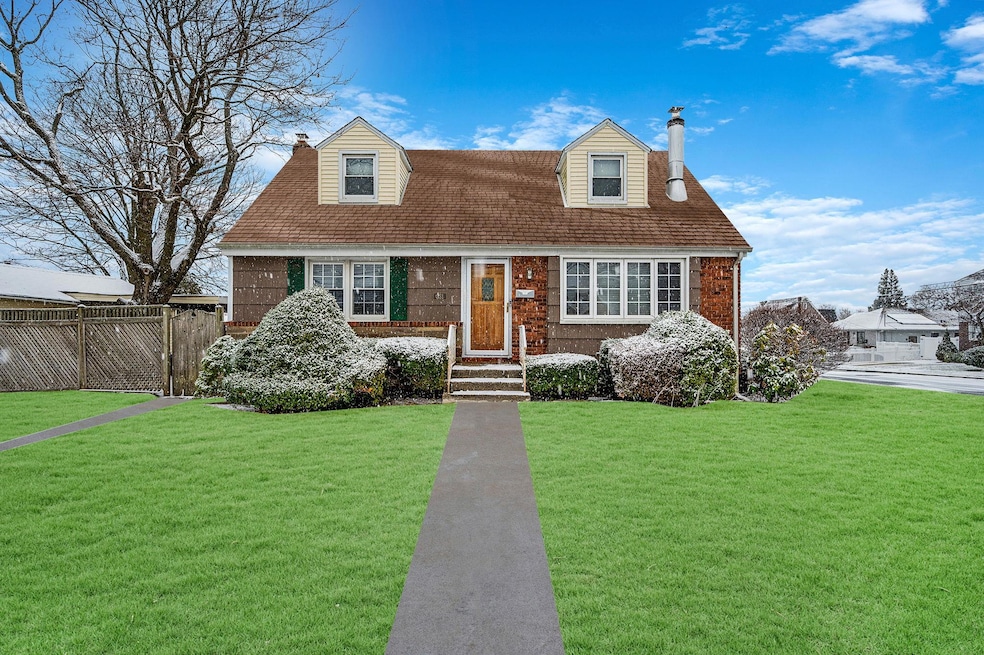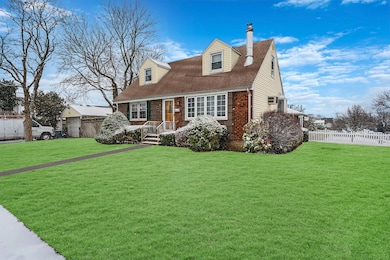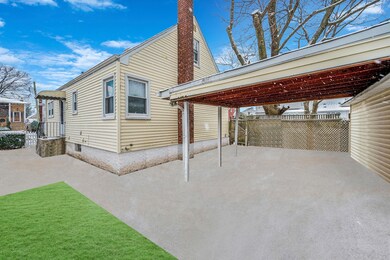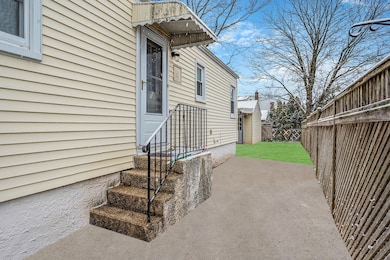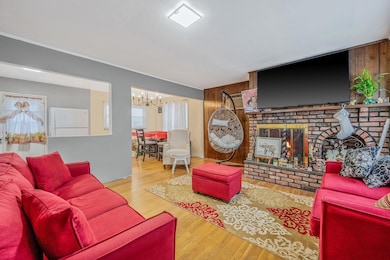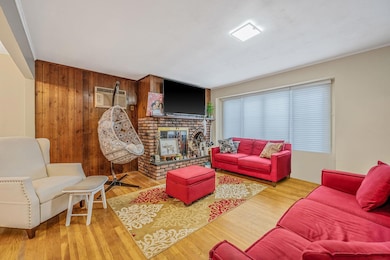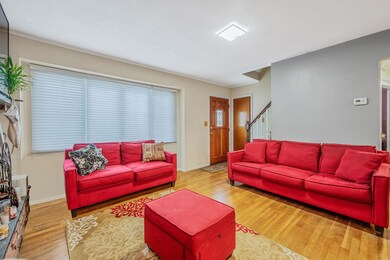
331 Doris Ave Franklin Square, NY 11010
Franklin Square NeighborhoodEstimated payment $4,797/month
Highlights
- Gourmet Kitchen
- Main Floor Bedroom
- Fireplace
- Cape Cod Architecture
- Formal Dining Room
- Built-In Features
About This Home
Welcome to this beautifully renovated 4-bedroom, 2-bathroom gem, nestled on a spacious 60x100 corner lot. From the moment you step inside, you'll be enveloped by the warmth and care that have gone into every detail. This isn’t just a house; it’s a place where memories are waiting to be made. Set in the highly sought-after top-rated school district, this home offers the perfect environment for families to grow and thrive. Imagine the ease of being just minutes from major highways, the LIRR, and public transportation, making commuting and everyday life a breeze. With gyms, shops, and restaurants just a short walk away, everything you need to live a vibrant, connected lifestyle is right at your doorstep. Inside, the heart of the home awaits—a bright and inviting living room, a modern kitchen ready for you to create family meals, and a full basement full of potential to grow with you. The expansive fenced-in yard offers the privacy and space to relax, play, or entertain, all set against the backdrop of your very own tranquil corner lot. This isn’t just a place to live; it’s where your new chapter begins—where comfort, convenience, and connection come together.
Co-Listing Agent
Blackstone Realty Brokerage Phone: 516-802-3939 License #10401375243
Home Details
Home Type
- Single Family
Est. Annual Taxes
- $8,094
Year Built
- Built in 1954
Lot Details
- 6,000 Sq Ft Lot
- Wood Fence
Parking
- 1 Car Garage
- 1 Carport Space
Home Design
- Cape Cod Architecture
- Advanced Framing
Interior Spaces
- Built-In Features
- Crown Molding
- Fireplace
- Formal Dining Room
- Finished Basement
- Basement Fills Entire Space Under The House
Kitchen
- Gourmet Kitchen
- Dishwasher
Bedrooms and Bathrooms
- 4 Bedrooms
- Main Floor Bedroom
- 2 Full Bathrooms
Schools
- Polk Street Elementary School
- Contact Agent Middle School
- Contact Agent High School
Utilities
- Cooling System Mounted To A Wall/Window
- Heating System Uses Natural Gas
Listing and Financial Details
- Assessor Parcel Number 2089-35-060-00-0038-0
Map
Home Values in the Area
Average Home Value in this Area
Tax History
| Year | Tax Paid | Tax Assessment Tax Assessment Total Assessment is a certain percentage of the fair market value that is determined by local assessors to be the total taxable value of land and additions on the property. | Land | Improvement |
|---|---|---|---|---|
| 2024 | $3,611 | $423 | $253 | $170 |
| 2023 | $7,863 | $493 | $294 | $199 |
| 2022 | $7,863 | $479 | $286 | $193 |
| 2021 | $10,093 | $475 | $284 | $191 |
| 2020 | $7,357 | $471 | $423 | $48 |
| 2019 | $6,392 | $505 | $425 | $80 |
| 2018 | $6,505 | $538 | $0 | $0 |
| 2017 | $3,722 | $572 | $428 | $144 |
| 2016 | $6,727 | $605 | $407 | $198 |
| 2015 | $3,121 | $639 | $430 | $209 |
| 2014 | $3,121 | $639 | $430 | $209 |
| 2013 | $3,070 | $673 | $453 | $220 |
Property History
| Date | Event | Price | Change | Sq Ft Price |
|---|---|---|---|---|
| 04/18/2025 04/18/25 | Pending | -- | -- | -- |
| 02/11/2025 02/11/25 | Price Changed | $739,999 | -3.3% | -- |
| 02/04/2025 02/04/25 | For Sale | $765,000 | 0.0% | -- |
| 01/29/2025 01/29/25 | Off Market | $765,000 | -- | -- |
| 01/07/2025 01/07/25 | For Sale | $765,000 | +20.5% | -- |
| 12/29/2023 12/29/23 | Sold | $635,000 | -2.2% | $535 / Sq Ft |
| 11/09/2023 11/09/23 | Pending | -- | -- | -- |
| 10/02/2023 10/02/23 | For Sale | $649,000 | -- | $547 / Sq Ft |
Deed History
| Date | Type | Sale Price | Title Company |
|---|---|---|---|
| Bargain Sale Deed | $635,000 | Westcor Land Title Ins Co | |
| Bargain Sale Deed | $635,000 | Westcor Land Title Ins Co | |
| Deed | $175,000 | -- | |
| Deed | $175,000 | -- | |
| Foreclosure Deed | $246,869 | -- | |
| Foreclosure Deed | $246,869 | -- |
Mortgage History
| Date | Status | Loan Amount | Loan Type |
|---|---|---|---|
| Open | $476,250 | New Conventional | |
| Closed | $476,250 | New Conventional | |
| Previous Owner | $157,500 | Purchase Money Mortgage |
Similar Homes in the area
Source: OneKey® MLS
MLS Number: 811020
APN: 2089-35-060-00-0038-0
- 330 Lucille Ave
- 336 Lucille Ave
- 280 Franklin Ave Unit 17
- 311 Litchfield Ave
- 1191 Burton Ave
- 293 Hunnewell Ave
- 389 Hunnewell Ave
- 192 Doris Ave
- 1120 Esther St
- 175 Clement Ave
- 407 Saint Luke Place
- 1311 Mcclure Ave
- 1042 Wool Ave
- 1299 Globe Ave
- 257 Oakley Ave
- 118 Clement Ave
- 247 Oakley Ave
- 1355 Rosser Ave
- 188 Oakley Ave
- 1374 A St
