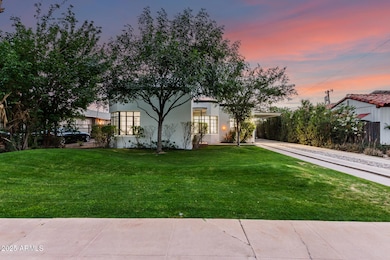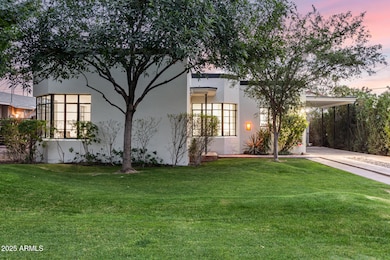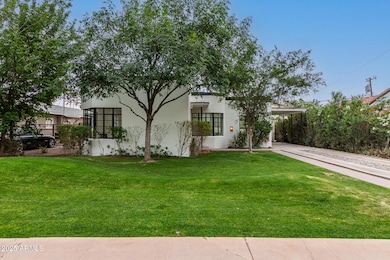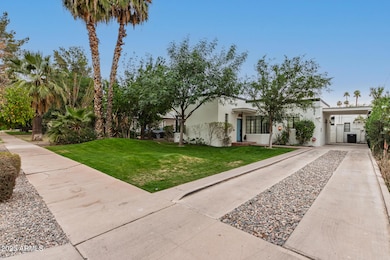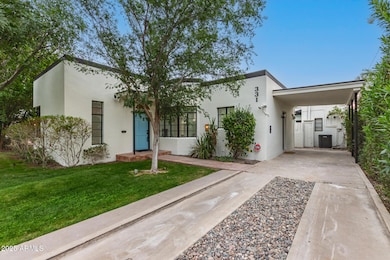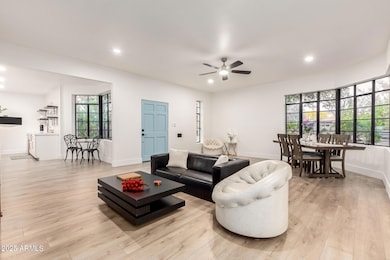
331 E Verde Ln Phoenix, AZ 85012
Midtown Phoenix NeighborhoodEstimated payment $6,140/month
Highlights
- Guest House
- Heated Pool
- City Lights View
- Phoenix Coding Academy Rated A
- The property is located in a historic district
- Property is near public transit
About This Home
Welcome to your dream home in the heart of the La Hacienda Historic District!This beautifully preserved and thoughtfully updated property offers the perfect blend of charm, comfort, and versatility. The spacious main house features 3 generously sized bedrooms and 2 full bathrooms, while a separate guest house provides an additional bedroom and bathroom—ideal for visitors, a private home office, creative studio, or even an income-generating Airbnb. Whether you're a growing family, a couple ready to relax into retirement, or someone looking for a serene space to work from home, this home fits your lifestyle. Enjoy sunny afternoons by the sparkling pool or stroll through the vibrant neighborhood. You'll love being just steps away from local restaurants, grocery stores, downtown attractions, and convenient rail access.This is more than just a house it's a welcoming retreat in an unbeatable location. Be sure to check the documents section for more details. Guest house access is through the gate in the front carport or from the backyard.
Open House Schedule
-
Saturday, April 26, 202512:00 to 3:00 pm4/26/2025 12:00:00 PM +00:004/26/2025 3:00:00 PM +00:00Add to Calendar
Home Details
Home Type
- Single Family
Est. Annual Taxes
- $1,829
Year Built
- Built in 1935
Lot Details
- 7,313 Sq Ft Lot
- Block Wall Fence
- Front and Back Yard Sprinklers
- Sprinklers on Timer
- Private Yard
- Grass Covered Lot
Home Design
- Roof Updated in 2021
- Foam Roof
- Stucco
- Adobe
Interior Spaces
- 2,511 Sq Ft Home
- 1-Story Property
- 1 Fireplace
- City Lights Views
- Unfinished Basement
Kitchen
- Kitchen Updated in 2025
- Built-In Microwave
Flooring
- Floors Updated in 2025
- Wood
- Tile
Bedrooms and Bathrooms
- 4 Bedrooms
- Bathroom Updated in 2025
- 3 Bathrooms
Parking
- 2 Open Parking Spaces
- 1 Carport Space
Location
- Property is near public transit
- The property is located in a historic district
Schools
- Encanto Elementary School
- Osborn Middle School
- Central High School
Utilities
- Cooling System Updated in 2023
- Cooling Available
- Heating System Uses Natural Gas
- Plumbing System Updated in 2022
Additional Features
- Heated Pool
- Guest House
Community Details
- No Home Owners Association
- Association fees include no fees
- Mayfair Subdivision
Listing and Financial Details
- Legal Lot and Block 9 2 / 2
- Assessor Parcel Number 118-21-073
Map
Home Values in the Area
Average Home Value in this Area
Tax History
| Year | Tax Paid | Tax Assessment Tax Assessment Total Assessment is a certain percentage of the fair market value that is determined by local assessors to be the total taxable value of land and additions on the property. | Land | Improvement |
|---|---|---|---|---|
| 2025 | $1,829 | $14,576 | -- | -- |
| 2024 | $1,767 | $13,882 | -- | -- |
| 2023 | $1,767 | $32,355 | $6,470 | $25,885 |
| 2022 | $1,757 | $29,565 | $5,910 | $23,655 |
| 2021 | $1,787 | $24,930 | $4,985 | $19,945 |
| 2020 | $1,742 | $22,490 | $4,495 | $17,995 |
| 2019 | $1,666 | $20,505 | $4,100 | $16,405 |
| 2018 | $1,611 | $20,215 | $4,040 | $16,175 |
| 2017 | $1,479 | $17,425 | $3,485 | $13,940 |
| 2016 | $1,427 | $16,000 | $3,200 | $12,800 |
| 2015 | $1,327 | $14,460 | $2,890 | $11,570 |
Property History
| Date | Event | Price | Change | Sq Ft Price |
|---|---|---|---|---|
| 04/16/2025 04/16/25 | For Sale | $1,075,000 | +92.0% | $428 / Sq Ft |
| 02/04/2021 02/04/21 | Sold | $559,900 | 0.0% | $232 / Sq Ft |
| 01/02/2021 01/02/21 | Pending | -- | -- | -- |
| 12/27/2020 12/27/20 | Price Changed | $559,900 | -0.9% | $232 / Sq Ft |
| 12/27/2020 12/27/20 | For Sale | $564,900 | 0.0% | $234 / Sq Ft |
| 12/05/2020 12/05/20 | Pending | -- | -- | -- |
| 11/22/2020 11/22/20 | Price Changed | $564,900 | -5.0% | $234 / Sq Ft |
| 11/01/2020 11/01/20 | For Sale | $594,900 | +102.0% | $247 / Sq Ft |
| 06/29/2012 06/29/12 | Sold | $294,500 | -5.6% | $121 / Sq Ft |
| 05/20/2012 05/20/12 | Pending | -- | -- | -- |
| 05/13/2012 05/13/12 | Price Changed | $312,000 | -5.2% | $128 / Sq Ft |
| 04/08/2012 04/08/12 | Price Changed | $329,000 | -5.2% | $135 / Sq Ft |
| 03/11/2012 03/11/12 | Price Changed | $347,000 | -3.3% | $143 / Sq Ft |
| 02/15/2012 02/15/12 | For Sale | $359,000 | -- | $148 / Sq Ft |
Deed History
| Date | Type | Sale Price | Title Company |
|---|---|---|---|
| Interfamily Deed Transfer | -- | First Integrity Ttl Agcy Of | |
| Interfamily Deed Transfer | -- | First Integrity Ttl Agcy Of | |
| Warranty Deed | $559,900 | First Integrity Ttl Agcy Of | |
| Warranty Deed | $294,500 | Accommodation | |
| Warranty Deed | $180,000 | Transnation Title Insurance | |
| Cash Sale Deed | $170,000 | Lawyers Title Of Arizona Inc | |
| Interfamily Deed Transfer | -- | -- |
Mortgage History
| Date | Status | Loan Amount | Loan Type |
|---|---|---|---|
| Open | $125,000 | New Conventional | |
| Open | $447,920 | New Conventional | |
| Previous Owner | $235,600 | New Conventional | |
| Previous Owner | $252,390 | FHA | |
| Previous Owner | $195,000 | Unknown | |
| Previous Owner | $142,495 | Seller Take Back | |
| Closed | $28,501 | No Value Available |
Similar Homes in Phoenix, AZ
Source: Arizona Regional Multiple Listing Service (ARMLS)
MLS Number: 6851335
APN: 118-21-073
- 310 E Thomas Rd
- 357 E Thomas Rd Unit A112
- 355 E Thomas Rd Unit B207
- 355 E Thomas Rd Unit B110
- 355 E Thomas Rd Unit B206
- 305 E Thomas Rd
- 374 E Verde Ln
- 353 E Thomas Rd Unit C405
- 353 E Thomas Rd Unit C104
- 2833 N 3rd St
- 351 E Thomas Rd Unit D208
- 351 E Thomas Rd Unit D108
- 349 E Thomas Rd Unit E401
- 349 E Thomas Rd Unit E402
- 349 E Thomas Rd Unit E301
- 312 E Windsor Ave Unit 4
- 312 E Windsor Ave Unit 5
- 312 E Windsor Ave Unit 3
- 312 E Windsor Ave Unit 2
- 312 E Windsor Ave Unit 14

