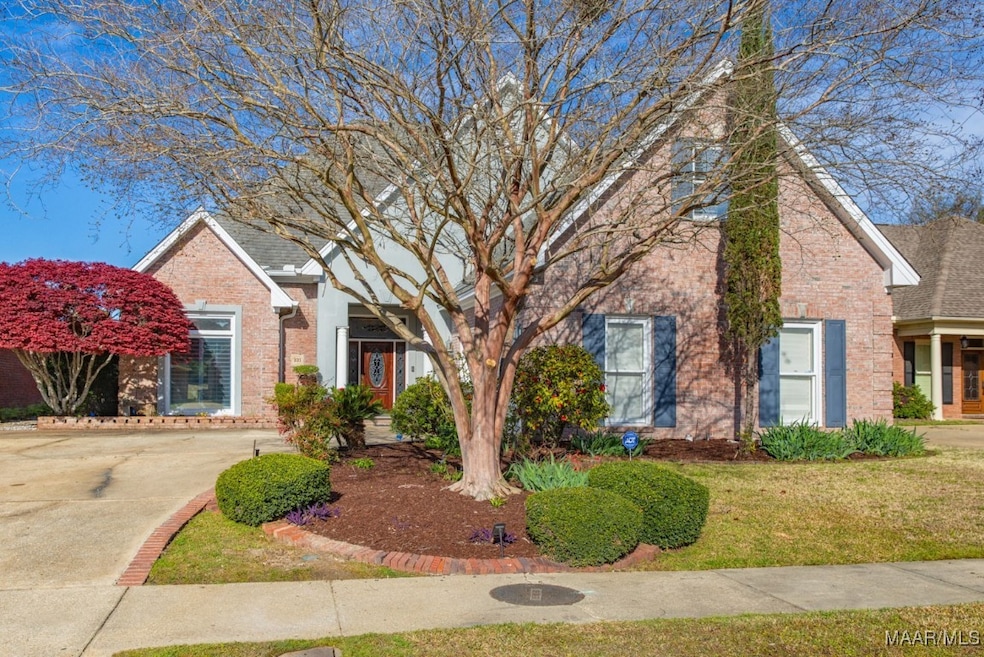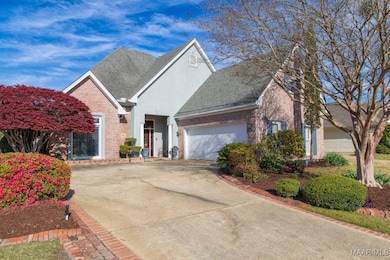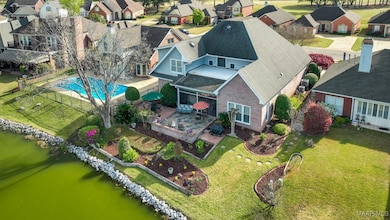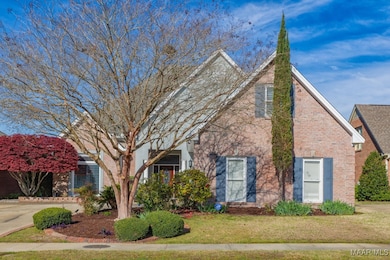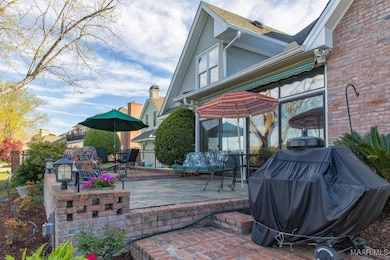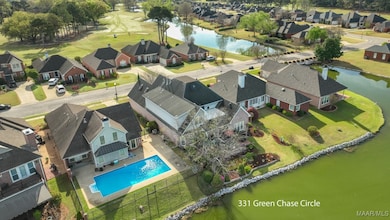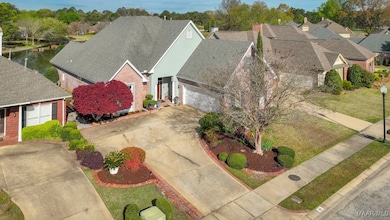331 Green Chase Cir Montgomery, AL 36117
East Montgomery NeighborhoodEstimated payment $2,811/month
Highlights
- Water Access
- Mature Trees
- Pond
- Home fronts a pond
- Deck
- Wood Flooring
About This Home
COVETED LAKEFRONT CUL-DE-SAC LIVING IN TOWNE LAKE. ENJOY STUNNING SUNSETS AND TRANQUIL FOUNTAIN SOUNDS FROM THE SUNROOM OR PALATIAL PORCH. PRIMARY SUITE ON MAIN LEVEL FEATURES TWO WALK-IN CLOSETS. ENORMOUS CHEF'S KITCHEN WITH STAINLESS APPLIANCES, STONE COUNTERS, STONE TILE, ISLAND AND AN ABUNDANCE OF FLOOR TO CEILING CABINETRY FOR STORAGE. FABULOUS OPEN FLOOR PLAN FOR ENTERTAINING. GRAND TWO-STORY FIRESIDE FORMAL LIVING ROOM. 3 BEDROOMS, 2 BATHS ON SECOND LEVEL HOST WALK-IN CLOSETS. PLANTATION SHUTTERS AND CROWN MOLDING THROUGH-OUT. GARAGE FEATURES SEPARATE WALK-IN STORAGE CLOSET.
ONLY STEPS TO ARROWHEAD'S 18 HOLE CHAMPIONSHIP GOLF COURSE, CLUBHOUSE, SWIM AND TENNIS. WHERE YOU MAY ALSO
ENJOY SUNDAY BRUNCH, CASUAL OR EVENING DINING, AND SOCIAL EVENTS.
1 MILE TO I-85. 2 MILES TO THE SHOPPES AT EASTCHASE, COSTCO, DINING, AND BAPTIST MEDICAL CENTER. 15 MINUTES TO DOWNTOWN MONTGOMERY. 15 MILES TO MAXWELL AFB.
ALL THIS PLUS NEW ROOF LESS THAN ONE MONTH OLD AND A NEW PRICE!
CALL YOUR FAVORITE REALTOR TODAY AND SCHEDULE YOUR PERSONAL TOUR YOU WILL BE SO GLAD YOU DID.
Listing Agent
Barbara Bonds Real Estate License #011133 Listed on: 04/01/2025
Home Details
Home Type
- Single Family
Est. Annual Taxes
- $2,107
Year Built
- Built in 1993
Lot Details
- 7,841 Sq Ft Lot
- Lot Dimensions are 60x130
- Home fronts a pond
- Cul-De-Sac
- Sprinkler System
- Mature Trees
HOA Fees
- Property has a Home Owners Association
Parking
- 2 Car Attached Garage
- Garage Door Opener
Home Design
- Brick Exterior Construction
- Slab Foundation
Interior Spaces
- 4,195 Sq Ft Home
- 1.5-Story Property
- Crown Molding
- High Ceiling
- Gas Log Fireplace
- Double Pane Windows
- Plantation Shutters
- Blinds
- Pull Down Stairs to Attic
- Washer
Kitchen
- Breakfast Bar
- Self-Cleaning Oven
- Cooktop
- Microwave
- Dishwasher
- Kitchen Island
- Disposal
Flooring
- Wood
- Carpet
- Tile
Bedrooms and Bathrooms
- 4 Bedrooms
- Linen Closet
- Walk-In Closet
- Double Vanity
- Hydromassage or Jetted Bathtub
- Separate Shower
Home Security
- Home Security System
- Fire and Smoke Detector
Outdoor Features
- Water Access
- Pond
- Deck
- Covered Patio or Porch
- Outdoor Grill
Schools
- Garrett Elementary School
- Carr Middle School
- Dr. Percy Julian High School
Utilities
- Central Heating and Cooling System
- Heating System Uses Gas
- Programmable Thermostat
- Multiple Water Heaters
- Gas Water Heater
Additional Features
- Energy-Efficient Windows
- City Lot
Community Details
- Towne Lake Subdivision
Listing and Financial Details
- Home warranty included in the sale of the property
- Assessor Parcel Number 09-02-10-4-001-053.000
Map
Home Values in the Area
Average Home Value in this Area
Tax History
| Year | Tax Paid | Tax Assessment Tax Assessment Total Assessment is a certain percentage of the fair market value that is determined by local assessors to be the total taxable value of land and additions on the property. | Land | Improvement |
|---|---|---|---|---|
| 2025 | $2,117 | $44,280 | $4,400 | $39,880 |
| 2024 | $2,117 | $44,280 | $4,400 | $39,880 |
| 2023 | $2,117 | $38,980 | $4,400 | $34,580 |
| 2022 | $1,172 | $33,220 | $4,400 | $28,820 |
| 2021 | $1,047 | $29,800 | $0 | $0 |
| 2020 | $1,019 | $29,040 | $4,400 | $24,640 |
| 2019 | $1,060 | $30,160 | $4,400 | $25,760 |
| 2018 | $1,116 | $30,580 | $4,400 | $26,180 |
| 2017 | $971 | $55,440 | $8,800 | $46,640 |
| 2014 | $1,204 | $34,110 | $4,400 | $29,710 |
| 2013 | -- | $30,010 | $4,400 | $25,610 |
Property History
| Date | Event | Price | List to Sale | Price per Sq Ft |
|---|---|---|---|---|
| 10/20/2025 10/20/25 | Price Changed | $496,500 | -0.5% | $118 / Sq Ft |
| 08/02/2025 08/02/25 | Price Changed | $499,000 | -5.0% | $119 / Sq Ft |
| 06/20/2025 06/20/25 | Price Changed | $525,000 | -4.2% | $125 / Sq Ft |
| 04/01/2025 04/01/25 | For Sale | $548,000 | -- | $131 / Sq Ft |
Purchase History
| Date | Type | Sale Price | Title Company |
|---|---|---|---|
| Interfamily Deed Transfer | -- | -- |
Source: Montgomery Area Association of REALTORS®
MLS Number: 572595
APN: 09-02-10-4-001-053.000
- 338 Green Chase Cir
- 101 Natchez Ct
- 433 Towne Lake Dr
- 209 Towne Lake Dr
- 116 Natchez Dr
- 418 Hillabee Dr
- 149 Hillabee Ct
- 9363 Preston Place
- 9462 Alysbury Place
- 46 Creek Dr
- 10400 Treviso Place
- 905 Overture Dr
- 1008 Overture Dr
- 102 Chattahoochee Dr
- 1005 Russborough Trace
- 10469 Treviso Place
- 1256 Autumn Ridge Rd
- 1032 Russborough Trace
- 10400 Duncannon Trail
- 7660 Preservation Park Dr
- 8850 Crosswind Dr
- 34 Creek Dr
- 905 Overture Dr
- 940 Overture Dr
- 8462 Eastchase Pkwy
- 280 New Haven Blvd
- 10469 Treviso Place
- 7554 Pinnacle Point
- 408 Glenmede Ln
- 701 Stoneybrooke Way
- 7204 Brampton Ln
- 7384 Pinnacle Point
- 414 Woodhaven Ct
- 485 Taylor Rd
- 8701 Will Newton Dr
- 2101 Berryhill Rd
- 8712 Lindsey Ln
- 9411 Dunleith
- 6916 Winton Blount Blvd
- 8660 Ryan Ridge Loop
