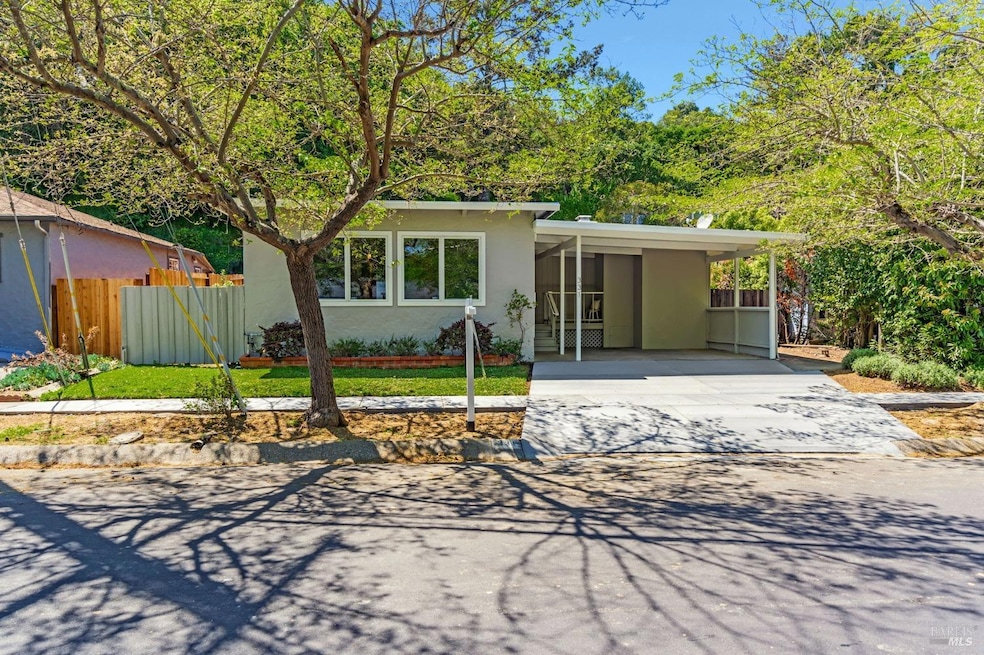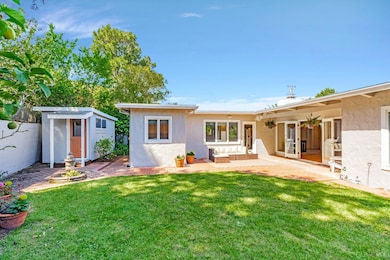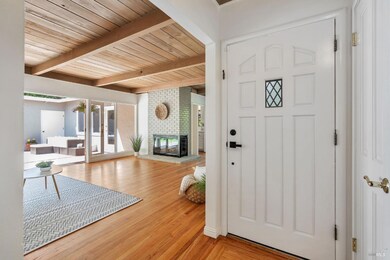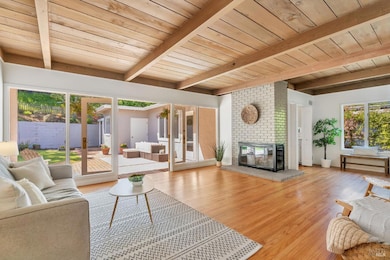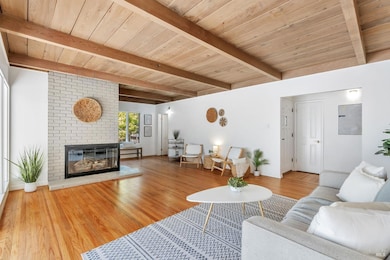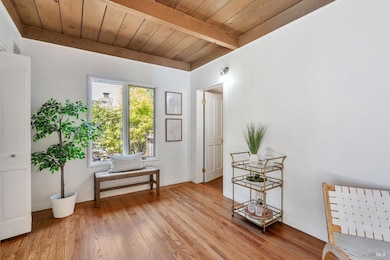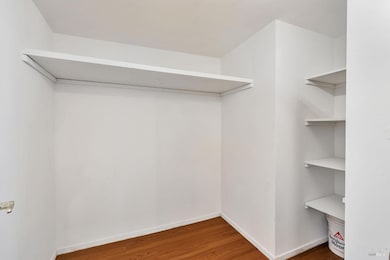
331 Irwin St San Rafael, CA 94901
Picnic Valley NeighborhoodEstimated payment $6,322/month
Highlights
- Very Popular Property
- Wood Flooring
- Home Office
- Terra Linda High School Rated A-
- Quartz Countertops
- Breakfast Area or Nook
About This Home
This charming single-family home has been lovingly maintained by the same family since the 1960s. This light-filled, 3-bedroom, 2-bath, single-level residence, freshly painted inside and out, offers comfort and ease. Enjoy refinished hardwood floors, a living room with open-beam ceilings, a cozy gas fireplace, and a dining area with direct backyard access through French doors. The updated kitchen features new quartz counters, a garden window, and modern lighting, opening to a spacious eat-in breakfast area with access to the outdoor patio. A large office space with its own entrance is perfect for working from home or crafting. The level backyard features a spacious brick patio and ample room for gardening. Additionally, a versatile outbuilding offers flexible space for various uses, such as a home gym or storage. Additional features include dual-pane windows, updated bathrooms, a newer roof, and a brand-new driveway. Located in the charming Bret Harte community, this property offers the best of San Rafael living, just minutes from downtown, freeway access, schools, and parks. Don't miss the chance to make 331 Irwin your forever home.
Open House Schedule
-
Saturday, April 26, 20251:00 to 4:00 pm4/26/2025 1:00:00 PM +00:004/26/2025 4:00:00 PM +00:00Charming and well-maintained single-level home in the desirable Bret Harte neighborhood! This residence offers three bedrooms, two bathrooms, and an office, with 1,452 square feet of living space. Enjoy the seamless indoor/outdoor flow, complemented by hardwood floors and a welcoming ambiance. The property features a level lawn, room for gardening, and a versatile storage shed suitable for use as a home office or gym. Visit this adorable home at 331 Irwin St—you won't be disappointed!Add to Calendar
-
Sunday, April 27, 20252:00 to 4:00 pm4/27/2025 2:00:00 PM +00:004/27/2025 4:00:00 PM +00:00Charming and well-maintained single-level home in the desirable Bret Harte neighborhood! This residence offers three bedrooms, two bathrooms, and an office, with 1,452 square feet of living space. Enjoy the seamless indoor/outdoor flow, complemented by hardwood floors and a welcoming ambiance. The property features a level lawn, room for gardening, and a versatile storage shed suitable for use as a home office or gym. Visit this adorable home at 331 Irwin St—you won't be disappointed!Add to Calendar
Home Details
Home Type
- Single Family
Est. Annual Taxes
- $2,530
Year Built
- Built in 1952 | Remodeled
Lot Details
- 6,000 Sq Ft Lot
- East Facing Home
- Back Yard Fenced
- Landscaped
- Garden
Home Design
- Concrete Foundation
- Composition Roof
- Wood Siding
Interior Spaces
- 1,452 Sq Ft Home
- 1-Story Property
- Beamed Ceilings
- Gas Log Fireplace
- Brick Fireplace
- Living Room with Fireplace
- Combination Dining and Living Room
- Home Office
- Storage Room
Kitchen
- Breakfast Area or Nook
- Walk-In Pantry
- Built-In Electric Range
- Microwave
- Dishwasher
- Quartz Countertops
- Butcher Block Countertops
- Disposal
Flooring
- Wood
- Vinyl
Bedrooms and Bathrooms
- 3 Bedrooms
- Bathroom on Main Level
- 2 Full Bathrooms
- Bathtub with Shower
Laundry
- Dryer
- Washer
Home Security
- Carbon Monoxide Detectors
- Fire and Smoke Detector
Parking
- 2 Parking Spaces
- 1 Carport Space
- Uncovered Parking
Utilities
- No Cooling
- Central Heating
- Wall Furnace
Additional Features
- Energy-Efficient Windows
- Shed
Listing and Financial Details
- Assessor Parcel Number 013-191-04
Map
Home Values in the Area
Average Home Value in this Area
Tax History
| Year | Tax Paid | Tax Assessment Tax Assessment Total Assessment is a certain percentage of the fair market value that is determined by local assessors to be the total taxable value of land and additions on the property. | Land | Improvement |
|---|---|---|---|---|
| 2024 | $2,530 | $96,124 | $34,241 | $61,883 |
| 2023 | $2,409 | $94,239 | $33,570 | $60,669 |
| 2022 | $2,332 | $92,392 | $32,912 | $59,480 |
| 2021 | $2,303 | $90,581 | $32,267 | $58,314 |
| 2020 | $2,296 | $89,652 | $31,936 | $57,716 |
| 2019 | $2,584 | $87,895 | $31,310 | $56,585 |
| 2018 | $2,550 | $86,171 | $30,696 | $55,475 |
| 2017 | $2,484 | $84,482 | $30,094 | $54,388 |
| 2016 | $2,377 | $82,825 | $29,504 | $53,321 |
| 2015 | $2,278 | $81,582 | $29,061 | $52,521 |
| 2014 | $2,154 | $79,971 | $28,485 | $51,486 |
Property History
| Date | Event | Price | Change | Sq Ft Price |
|---|---|---|---|---|
| 04/21/2025 04/21/25 | For Sale | $1,095,000 | -- | $754 / Sq Ft |
Mortgage History
| Date | Status | Loan Amount | Loan Type |
|---|---|---|---|
| Previous Owner | $100,000 | Credit Line Revolving | |
| Previous Owner | $238,350 | New Conventional | |
| Previous Owner | $175,500 | New Conventional | |
| Previous Owner | $190,000 | Unknown | |
| Previous Owner | $260,000 | Credit Line Revolving | |
| Previous Owner | $300,000 | Unknown |
Similar Homes in San Rafael, CA
Source: Bay Area Real Estate Information Services (BAREIS)
MLS Number: 325035228
APN: 013-191-04
- 544 Bret Harte Rd
- 20 Redding Way
- 0 Bret Harte Rd Unit 324086137
- 116 Auburn St
- 742 Francisco Blvd W Unit A22
- 25 Oakhurst Rd
- 236 Tiburon Blvd
- 129 La Cuesta Dr
- 162 Wolfe Grade
- 14 Alvina Ave
- 407 Woodland Ave
- 236 C St
- 117 Altena St
- 32 Wolfe Canyon Rd
- 299 Via Barranca
- 124 Tiburon Blvd
- 13 La Cuesta Dr
- 129 Bretano Way
- 513 C St
- 205 Vista Grande
