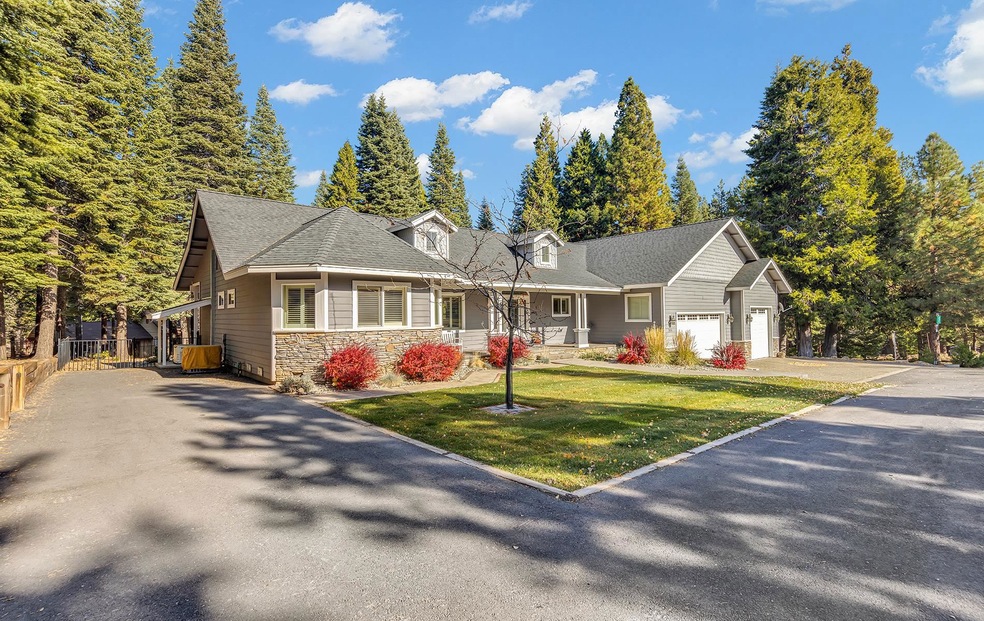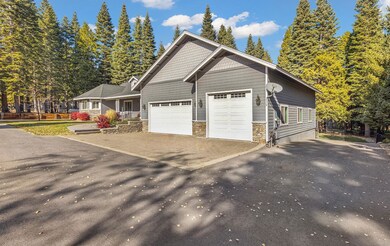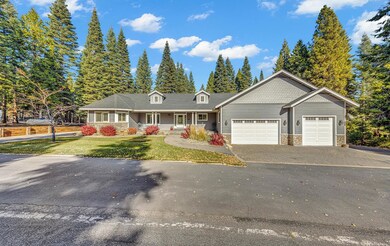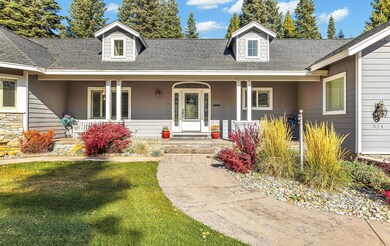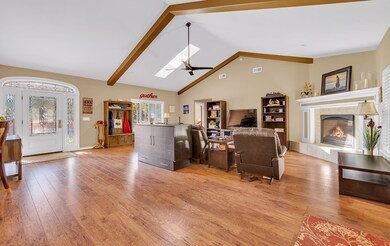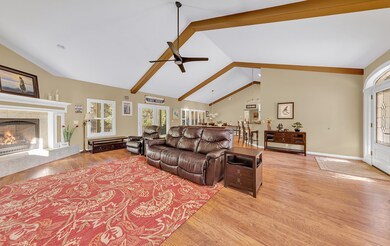
331 Osprey Loop Unit 337 Manzanita Drive Chester, CA 96020
Highlights
- Boat Ramp
- RV or Boat Parking
- Mature Trees
- Golf Course Community
- Scenic Views
- Clubhouse
About This Home
As of January 2025This exceptional custom home at Lake Almanor West is truly immaculate, with numerous features of comfort, convenience, and style. The home is set on a large corner lot, and the adjacent included lot accommodates the newly landscaped backyard with a lawn, pavered pathways/patio, natural flora landscaping, and a charming pergola. This abundance of property forms a park-like setting. The single level house was built for ease of living with 3 bedrooms and 3 full bathrooms, vaulted ceilings, radiant zoned floor heating (including garage), beautiful great room with gas fireplace, and custom vinyl plantation shutters throughout. The kitchen has custom cabinetry, a farmhouse sink, and stainless appliances. The separated master bedroom has a walk-in closet, walk-in shower, and French doors to the patio. At the other side of the home, two bedrooms share access to the second bathroom/laundry area, and there is a third full bathroom as well. The spacious partially covered patio is stamped concrete and overlooks the privacy of the large backyard, and the attractive front porch is also stamped concrete. The shining highlight of this property is the 1318 sq. ft. attached garage, with customized flooring, radiant heat, air compressor, 10 ft. RV door, and room for multiple vehicles and recreational equipment. The driveway is pavered and long asphalt driveways along both sides connect to the backyard, creating additional parking for RVs and boat trailers. A brand new roof was installed in 2024! The recently added whole house automatic generator and air conditioning contributes to the comfort this home provides in any season. A large storage area under the house has concrete floor. The private community boat launch is just over 1/4 mile away, and the golf course clubhouse only minutes by golf cart. This is an extremely special property!
Last Agent to Sell the Property
CHASE INTERNATIONAL LAKE ALMANOR BROKERS License #01514972
Home Details
Home Type
- Single Family
Est. Annual Taxes
- $7,288
Year Built
- Built in 2006
Lot Details
- 0.78 Acre Lot
- Lot Dimensions are 150 x 172
- Back Yard Fenced
- Thinning Vegetation
- Corner Lot
- Level Lot
- Sprinkler System
- Mature Trees
- Property is zoned 7-R
Home Design
- Slab Foundation
- Frame Construction
- Composition Roof
- Masonry Siding
- Concrete Perimeter Foundation
Interior Spaces
- 2,030 Sq Ft Home
- 1-Story Property
- Beamed Ceilings
- Vaulted Ceiling
- Ceiling Fan
- Skylights
- Gas Log Fireplace
- Fireplace Features Masonry
- Double Pane Windows
- Window Treatments
- Great Room
- Utility Room
- Scenic Vista Views
- Carbon Monoxide Detectors
Kitchen
- Breakfast Area or Nook
- Stove
- Gas Range
- Microwave
- Plumbed For Ice Maker
- Dishwasher
Flooring
- Laminate
- Tile
Bedrooms and Bathrooms
- 3 Bedrooms
- Walk-In Closet
- 3 Full Bathrooms
- Hydromassage or Jetted Bathtub
- Bathtub with Shower
- Shower Only
Laundry
- Dryer
- Washer
Basement
- Partial Basement
- Dirt Floor
- Crawl Space
Parking
- 3 Car Attached Garage
- Garage Door Opener
- Driveway
- Off-Street Parking
- RV or Boat Parking
Outdoor Features
- Covered patio or porch
- Exterior Lighting
- Rain Gutters
Utilities
- Central Air
- Radiant Heating System
- Heating System Uses Propane
- Underground Utilities
- Power Generator
- Propane Water Heater
- Septic System
- High Speed Internet
- Phone Available
- Satellite Dish
Listing and Financial Details
- Tax Lot 135
- Assessor Parcel Number 108-262-007
Community Details
Overview
- Association fees include recreational facilities
- Property has a Home Owners Association
- The community has rules related to covenants
Recreation
- Boat Ramp
- Golf Course Community
- Tennis Courts
Additional Features
- Clubhouse
- Building Fire Alarm
Map
Home Values in the Area
Average Home Value in this Area
Property History
| Date | Event | Price | Change | Sq Ft Price |
|---|---|---|---|---|
| 01/10/2025 01/10/25 | Sold | $725,000 | -6.5% | $357 / Sq Ft |
| 11/12/2024 11/12/24 | For Sale | $775,000 | +36.0% | $382 / Sq Ft |
| 05/24/2018 05/24/18 | Sold | $570,000 | -0.9% | $281 / Sq Ft |
| 04/14/2018 04/14/18 | Pending | -- | -- | -- |
| 04/09/2018 04/09/18 | For Sale | $575,000 | -- | $283 / Sq Ft |
Tax History
| Year | Tax Paid | Tax Assessment Tax Assessment Total Assessment is a certain percentage of the fair market value that is determined by local assessors to be the total taxable value of land and additions on the property. | Land | Improvement |
|---|---|---|---|---|
| 2023 | $7,288 | $601,502 | $60,149 | $541,353 |
| 2022 | $6,596 | $589,709 | $58,970 | $530,739 |
| 2021 | $6,407 | $578,147 | $57,814 | $520,333 |
| 2020 | $6,550 | $572,220 | $57,222 | $514,998 |
| 2019 | $6,423 | $561,000 | $56,100 | $504,900 |
Mortgage History
| Date | Status | Loan Amount | Loan Type |
|---|---|---|---|
| Previous Owner | $407,000 | New Conventional | |
| Previous Owner | $432,000 | New Conventional | |
| Previous Owner | $432,000 | New Conventional | |
| Previous Owner | $194,619 | New Conventional | |
| Previous Owner | $208,000 | Unknown | |
| Previous Owner | $517,600 | Unknown |
Deed History
| Date | Type | Sale Price | Title Company |
|---|---|---|---|
| Grant Deed | $725,000 | Cal Sierra Title | |
| Grant Deed | $540,000 | Chicago Title Co | |
| Interfamily Deed Transfer | -- | Cal Sierra Title Co | |
| Grant Deed | $80,000 | Cal Sierra Title Company | |
| Interfamily Deed Transfer | -- | -- |
Similar Homes in Chester, CA
Source: Plumas Association of REALTORS®
MLS Number: 20241110
APN: 108-262-007-000
- 329 Manzanita Dr
- 323 Manzanita Dr
- 304 Manzanita Dr
- 333 Maidu Dr
- 310 Maidu Dr
- 935 Long Iron Dr
- 343 Osprey Loop
- 180 Slim Dr
- 293 Osprey Loop
- 168 Slim Dr
- 118 Top of the Dr W
- 157 Slim Dr
- 268 Osprey Loop
- 156 Slim Dr
- 508 Eagle Crest Trail
- 124 Lake Almanor Dr W
- 512 Eagle Crest Dr
- 147 Slim Dr
- 250 Osprey Loop
- 257 Osprey Loop
