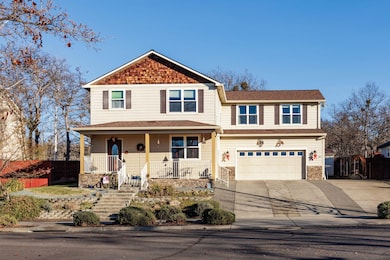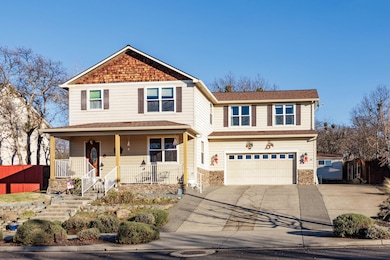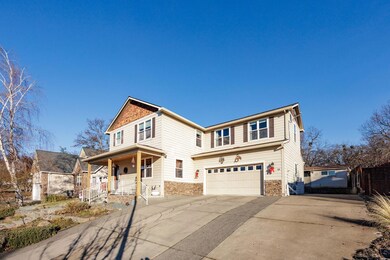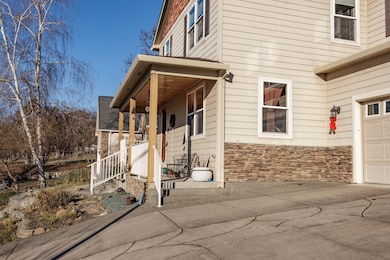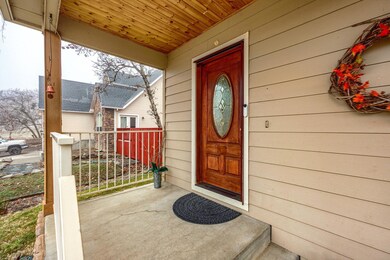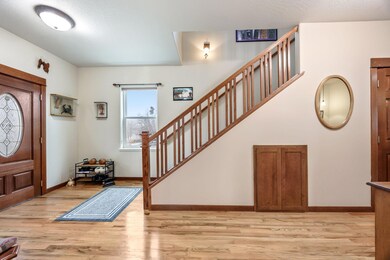
331 Patricia Ln Eagle Point, OR 97524
Estimated payment $3,172/month
Highlights
- RV Access or Parking
- Mountain View
- Wood Flooring
- Craftsman Architecture
- Deck
- Bonus Room
About This Home
This beautiful 3-bedroom, 2 1/2-bath home is located in the desirable Eagle Point Golf Course area, with breathtaking views out the front windows. With a spacious layout designed for both indoor and outdoor entertaining, the private backyard is perfect for gatherings. The garage offers ample storage, shelving, and plenty of parking space. The open kitchen is both functional and ideal for hosting guests. Upstairs, you'll find a private primary suite, two additional bedrooms, and a versatile bonus room. Make this house your home today!
Listing Agent
Windermere RE Southern Oregon Brokerage Phone: 541-476-2000 License #201235981

Home Details
Home Type
- Single Family
Est. Annual Taxes
- $4,433
Year Built
- Built in 2003
Lot Details
- 7,841 Sq Ft Lot
- Drip System Landscaping
- Front and Back Yard Sprinklers
- Property is zoned R-1-8, R-1-8
HOA Fees
- $12 Monthly HOA Fees
Parking
- 2 Car Attached Garage
- Garage Door Opener
- Driveway
- RV Access or Parking
Property Views
- Mountain
- Neighborhood
Home Design
- Craftsman Architecture
- Frame Construction
- Composition Roof
- Concrete Siding
- Concrete Perimeter Foundation
Interior Spaces
- 2,620 Sq Ft Home
- 2-Story Property
- Ceiling Fan
- Gas Fireplace
- Double Pane Windows
- Vinyl Clad Windows
- Family Room with Fireplace
- Living Room
- Bonus Room
- Wood Flooring
Kitchen
- Eat-In Kitchen
- Breakfast Bar
- Oven
- Cooktop with Range Hood
- Microwave
- Dishwasher
- Disposal
Bedrooms and Bathrooms
- 3 Bedrooms
- Walk-In Closet
- Bathtub with Shower
Laundry
- Laundry Room
- Dryer
- Washer
Home Security
- Carbon Monoxide Detectors
- Fire and Smoke Detector
Eco-Friendly Details
- Sprinklers on Timer
Outdoor Features
- Courtyard
- Deck
- Shed
Schools
- Hillside Elementary School
- Eagle Point Middle School
- Eagle Point High School
Utilities
- Forced Air Heating and Cooling System
- Natural Gas Connected
- Water Heater
Community Details
- Built by KSDM Builders
- Hillsborough Estates Subdivision
- The community has rules related to covenants, conditions, and restrictions
Listing and Financial Details
- Exclusions: Washer; Dryer
- Assessor Parcel Number 10975562
Map
Home Values in the Area
Average Home Value in this Area
Tax History
| Year | Tax Paid | Tax Assessment Tax Assessment Total Assessment is a certain percentage of the fair market value that is determined by local assessors to be the total taxable value of land and additions on the property. | Land | Improvement |
|---|---|---|---|---|
| 2024 | $4,433 | $314,570 | $86,870 | $227,700 |
| 2023 | $4,283 | $305,410 | $84,340 | $221,070 |
| 2022 | $4,166 | $305,410 | $84,340 | $221,070 |
| 2021 | $4,043 | $296,520 | $81,880 | $214,640 |
| 2020 | $4,295 | $287,890 | $79,490 | $208,400 |
| 2019 | $4,229 | $271,370 | $74,930 | $196,440 |
| 2018 | $4,149 | $263,470 | $72,750 | $190,720 |
| 2017 | $4,047 | $263,470 | $72,750 | $190,720 |
| 2016 | $3,968 | $248,350 | $68,560 | $179,790 |
| 2015 | $3,838 | $248,350 | $68,560 | $179,790 |
| 2014 | $3,728 | $234,100 | $64,630 | $169,470 |
Property History
| Date | Event | Price | Change | Sq Ft Price |
|---|---|---|---|---|
| 04/02/2025 04/02/25 | Price Changed | $500,000 | -2.0% | $191 / Sq Ft |
| 03/11/2025 03/11/25 | For Sale | $510,000 | -- | $195 / Sq Ft |
Deed History
| Date | Type | Sale Price | Title Company |
|---|---|---|---|
| Interfamily Deed Transfer | -- | Amrock Llc | |
| Warranty Deed | $289,900 | Lawyers Title Insurance Corp |
Mortgage History
| Date | Status | Loan Amount | Loan Type |
|---|---|---|---|
| Open | $165,600 | New Conventional | |
| Closed | $200,426 | New Conventional | |
| Closed | $203,918 | Unknown | |
| Closed | $220,000 | Purchase Money Mortgage |
Similar Homes in Eagle Point, OR
Source: Southern Oregon MLS
MLS Number: 220197217
APN: 10975562
- 1013 Ruby Meadows Dr
- 1020 Azure Way
- 653 Stevens Rd
- 1244 Stonegate Dr Unit 462
- 1237 Stonegate Dr Unit 483
- 206 Cambridge Terrace
- 1013 Pumpkin Ridge
- 1291 Stonegate Dr Unit 474
- 1285 Stonegate Dr Unit 475
- 1267 Stonegate Dr Unit 478
- 1279 Stonegate Dr Unit 476
- 1273 Stonegate Dr Unit 477
- 107 Stonegate Dr Unit 469
- 113 Stonegate Dr Unit 468
- 403 Robert Trent Jones Blvd
- 1274 Stonegate Dr Unit 467
- 1262 Stonegate Dr Unit 465
- 1268 Stonegate Dr Unit 466
- 414 Stevens Rd Unit 32
- 101 Stonegate Dr Unit 470

