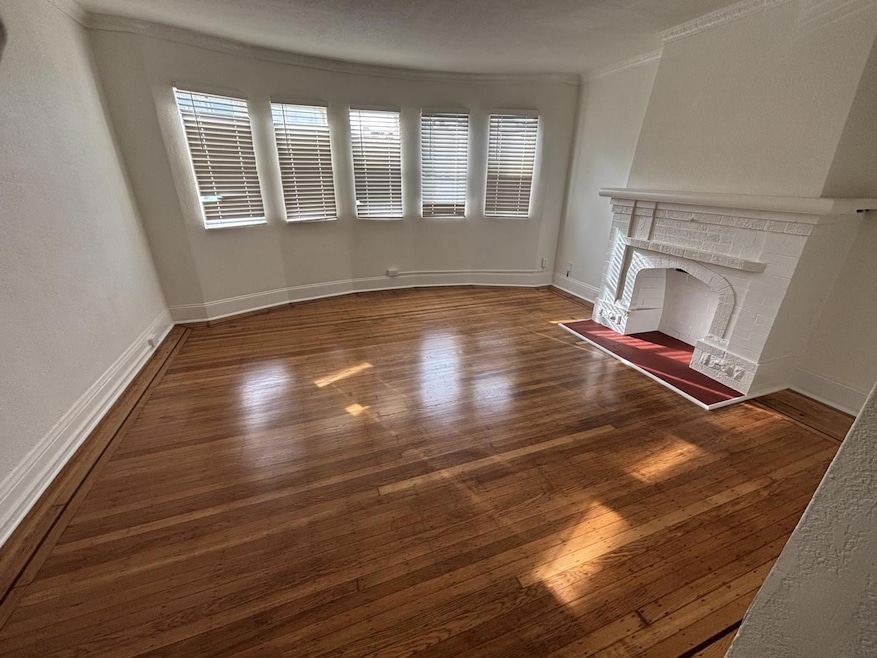
331 Pope St San Francisco, CA 94112
Crocker Amazon NeighborhoodHighlights
- Bay View
- Formal Dining Room
- Forced Air Heating System
- Wood Flooring
- Bathtub with Shower
- Separate Family Room
About This Home
As of April 2025ENJOY A MILLION $ VIEW! This view is connected to a Cozy, Comfy House! Come walk through this 2 bedroom 1 bath house and make this house your Home! Refinished hardwood flooring, new vinyl kitchen flooring, fresh new cabinets, new gas stove, and new dishwasher. Enjoy the gorgeous view while having coffee in the kitchen or wake up to the view from the master bedroom. Life doesn't get much better! Hurry, won't last. Two car garage below with room to build in an ADU. Newer furnace and water heater.
Last Buyer's Agent
Xiu Zhen Wu
RE/MAX Gold License #02046658
Home Details
Home Type
- Single Family
Est. Annual Taxes
- $14,464
Year Built
- Built in 1928
Lot Details
- 2,997 Sq Ft Lot
- Fenced
- Zoning described as RH1
Parking
- 2 Car Garage
Property Views
- Bay
- City Lights
- Mountain
Home Design
- Flat Roof Shape
- Rolled or Hot Mop Roof
- Tar and Gravel Roof
- Elastomeric Roof
- Concrete Perimeter Foundation
Interior Spaces
- 1,194 Sq Ft Home
- 1-Story Property
- Wood Burning Fireplace
- Separate Family Room
- Formal Dining Room
Kitchen
- Gas Oven
- Dishwasher
Flooring
- Wood
- Vinyl
Bedrooms and Bathrooms
- 2 Bedrooms
- 1 Full Bathroom
- Bathtub with Shower
Laundry
- Laundry in Garage
- Gas Dryer Hookup
Utilities
- Forced Air Heating System
- Separate Meters
- Individual Gas Meter
Listing and Financial Details
- Assessor Parcel Number 6484-034
Map
Home Values in the Area
Average Home Value in this Area
Property History
| Date | Event | Price | Change | Sq Ft Price |
|---|---|---|---|---|
| 04/15/2025 04/15/25 | Sold | $980,000 | +8.9% | $821 / Sq Ft |
| 03/20/2025 03/20/25 | Pending | -- | -- | -- |
| 03/10/2025 03/10/25 | For Sale | $899,875 | -- | $754 / Sq Ft |
Tax History
| Year | Tax Paid | Tax Assessment Tax Assessment Total Assessment is a certain percentage of the fair market value that is determined by local assessors to be the total taxable value of land and additions on the property. | Land | Improvement |
|---|---|---|---|---|
| 2024 | $14,464 | $1,167,328 | $817,130 | $350,198 |
| 2023 | $1,582 | $46,345 | $19,729 | $26,616 |
| 2022 | $1,269 | $45,438 | $19,343 | $26,095 |
| 2021 | $2,391 | $44,548 | $18,964 | $25,584 |
| 2020 | $1,319 | $44,092 | $18,770 | $25,322 |
| 2019 | $1,938 | $43,228 | $18,402 | $24,826 |
| 2018 | $1,760 | $42,382 | $18,042 | $24,340 |
| 2017 | $1,433 | $41,552 | $17,689 | $23,863 |
| 2016 | $872 | $40,739 | $17,343 | $23,396 |
| 2015 | $857 | $40,128 | $17,083 | $23,045 |
| 2014 | $836 | $39,343 | $16,749 | $22,594 |
Similar Homes in San Francisco, CA
Source: MLSListings
MLS Number: ML81997269
APN: 6484-034
- 146 Guttenberg St
- 31 Cross St
- 32 Cross St
- 188 Rolph St
- 283 Polaris Way
- 5356 Mission St
- 5306-5308 Mission St
- 5290 Mission St
- 1029 San Luis Cir Unit 638
- 1010 San Antonio Cir Unit 222
- 1028 San Luis Cir Unit 631
- 1020 San Gabriel Cir Unit 447
- 37 Niagara Ave
- 89 Niagara Ave
- 57 Rae Ave
- 737 London St
- 5709 Mission St
- 719 Brunswick St
- 1441 Cayuga Ave
- 658 Lisbon St
