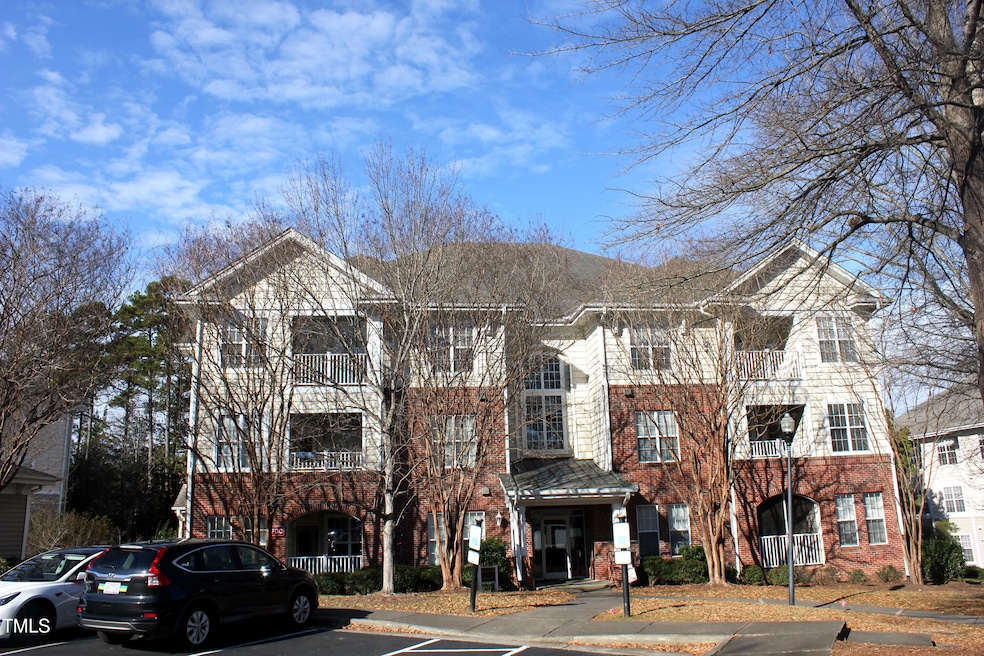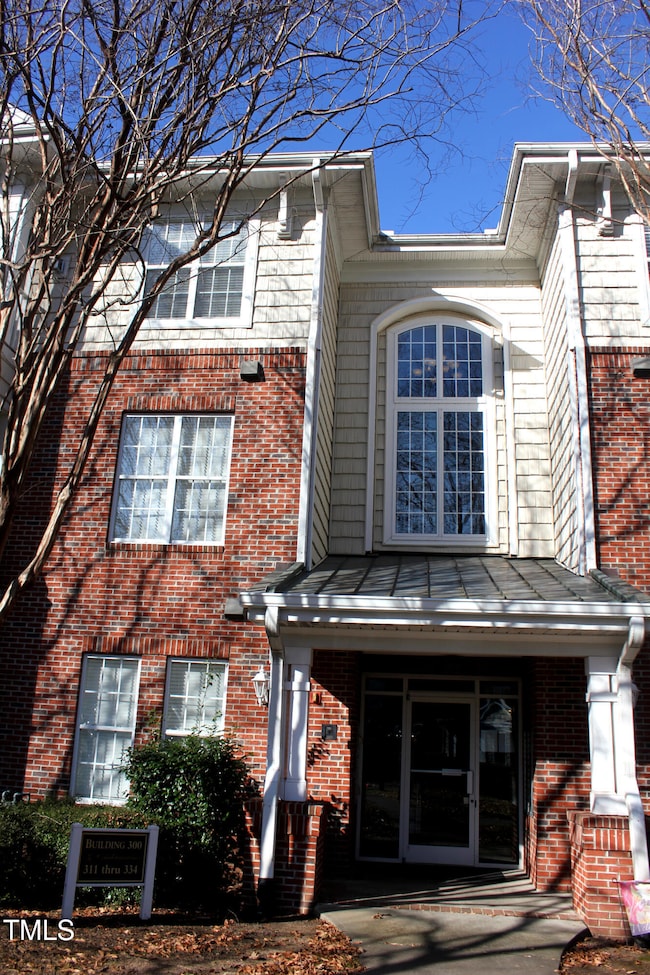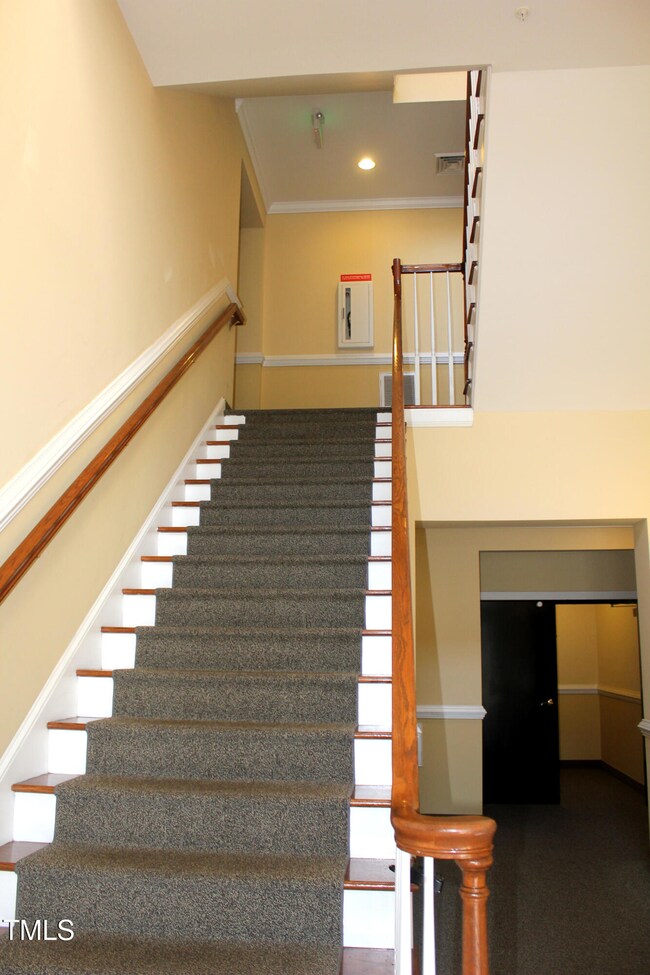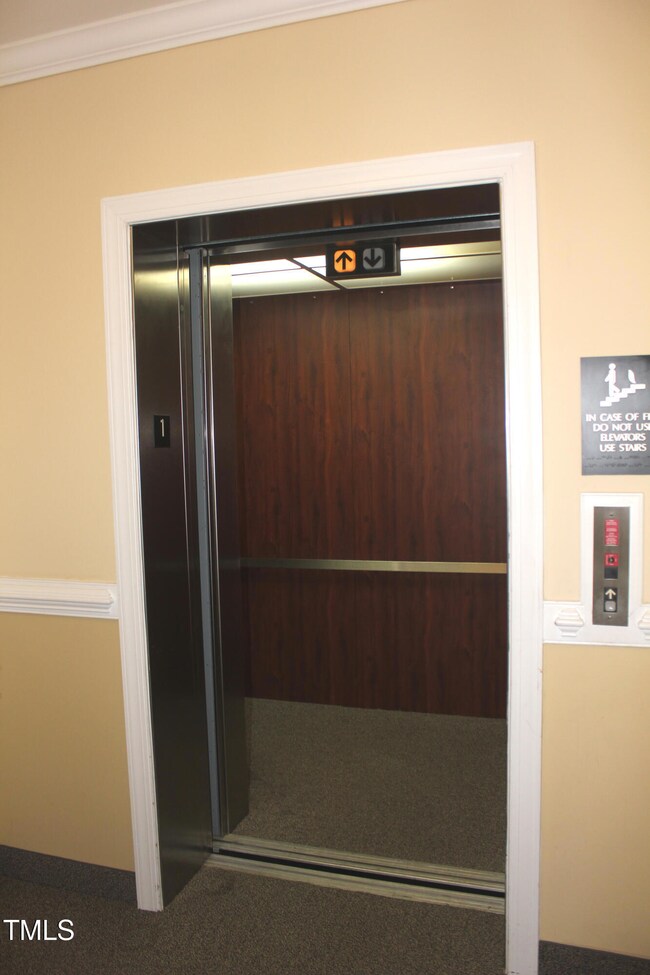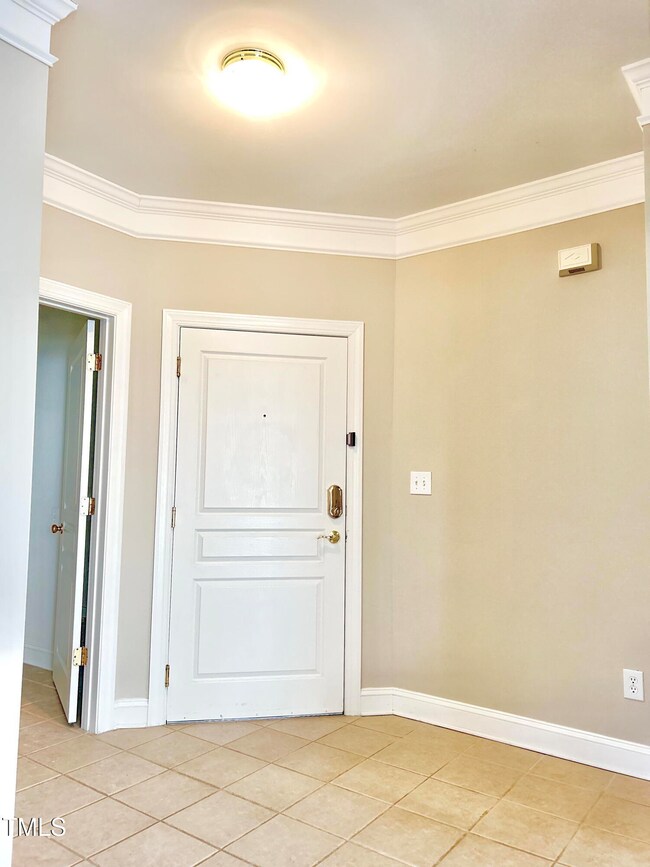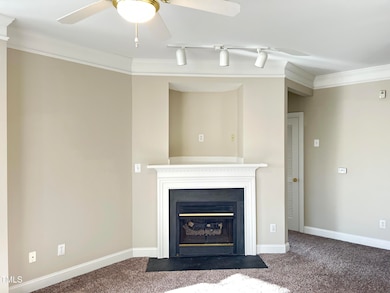
331 Providence Glen Dr Unit 34 Chapel Hill, NC 27514
Estimated payment $2,424/month
Highlights
- Outdoor Pool
- Clubhouse
- Traditional Architecture
- Rashkis Elementary School Rated A
- Property is near a clubhouse
- High Ceiling
About This Home
Sun-Kissed and Breezy Third-Floor End Unit in the heart of Chapel Hill with top-rated schools. This spacious residence offers a perfect designed 2 bedroom/2 bathroom layout. Each bedroom comes with its own bathroom, ensuring privacy and convenience. As you step onto the tiled entryway, the open-concept layout welcomes you, seamlessly blending the large living room with a gas log fireplace and sunny dining area, creating a spacious yet cozy atmosphere. The high ceiling and big windows offer more sunshine and comfort. The gourmet kitchen features high-quality stainless appliances and tall cabinets, making meal prep a breeze. The personal patio offers the perfect spot where you can enjoy the views. The property also includes a separate car garage unit #E4 (NEW garage door lifting system), adding to your additional convenience and safety. This secured building is equipped elevator and sprinklers throughout. WATER AND SEWER INCLUDED IN HOA in this community. Providence Glen is a vibrant community featuring amenities like a clubhouse, pool, tennis court, and playground. Situated near Eastgate shopping center, East Chapel Hill High School, and Bolin Creek Trail. Also located on the UNC bus line. Easy commute to UNC, Duke, RTP, I-40 & 15/501. This home offers a lifestyle of tranquility & convenience. All kitchen appliances, refrigerator along with washer and dryer to remain. Freshly painted and move-in ready. Schedule your showing today, and this won't last long.
Property Details
Home Type
- Condominium
Est. Annual Taxes
- $3,733
Year Built
- Built in 2002
Lot Details
- 1 Common Wall
- Fenced
HOA Fees
- $500 Monthly HOA Fees
Parking
- 1 Car Garage
- Garage Door Opener
- Additional Parking
- 2 Open Parking Spaces
Home Design
- Traditional Architecture
- Brick Veneer
- Slab Foundation
- Shingle Roof
- Vinyl Siding
Interior Spaces
- 1,130 Sq Ft Home
- 1-Story Property
- High Ceiling
- Ceiling Fan
- Insulated Windows
- Blinds
- Living Room
- Dining Room
Kitchen
- Electric Range
- Microwave
- Dishwasher
- Disposal
Flooring
- Carpet
- Ceramic Tile
- Vinyl
Bedrooms and Bathrooms
- 2 Bedrooms
- Walk-In Closet
- 2 Full Bathrooms
- Walk-in Shower
Laundry
- Laundry Room
- Dryer
- Washer
Home Security
Accessible Home Design
- Handicap Accessible
- Accessible Entrance
Outdoor Features
- Outdoor Pool
- Balcony
- Patio
- Playground
Location
- Property is near a clubhouse
Schools
- Rashkis Elementary School
- Guy Phillips Middle School
- East Chapel Hill High School
Utilities
- Forced Air Heating and Cooling System
- Natural Gas Connected
- Water Heater
Listing and Financial Details
- Assessor Parcel Number 9890-60-5507.034
Community Details
Overview
- Association fees include sewer, trash, water
- Cas Inc. Association, Phone Number (910) 295-3791
- Providence Glen Subdivision
- Maintained Community
- Community Parking
Amenities
- Trash Chute
- Clubhouse
- Meeting Room
- Elevator
Recreation
- Tennis Courts
- Community Playground
- Community Pool
Security
- Fire and Smoke Detector
Map
Home Values in the Area
Average Home Value in this Area
Tax History
| Year | Tax Paid | Tax Assessment Tax Assessment Total Assessment is a certain percentage of the fair market value that is determined by local assessors to be the total taxable value of land and additions on the property. | Land | Improvement |
|---|---|---|---|---|
| 2024 | $3,733 | $213,800 | $0 | $213,800 |
| 2023 | $3,635 | $213,800 | $0 | $213,800 |
| 2022 | $3,744 | $230,500 | $0 | $230,500 |
| 2021 | $3,697 | $230,500 | $0 | $230,500 |
| 2020 | $3,154 | $182,900 | $0 | $182,900 |
| 2018 | $3,078 | $182,900 | $0 | $182,900 |
| 2017 | $3,477 | $182,900 | $0 | $182,900 |
| 2016 | $3,477 | $206,447 | $33,279 | $173,168 |
| 2015 | $3,477 | $206,447 | $33,279 | $173,168 |
| 2014 | $3,419 | $206,447 | $33,279 | $173,168 |
Property History
| Date | Event | Price | Change | Sq Ft Price |
|---|---|---|---|---|
| 04/18/2025 04/18/25 | Price Changed | $289,000 | -3.3% | $256 / Sq Ft |
| 03/27/2025 03/27/25 | Price Changed | $299,000 | -3.5% | $265 / Sq Ft |
| 03/07/2025 03/07/25 | Price Changed | $310,000 | -5.8% | $274 / Sq Ft |
| 01/17/2025 01/17/25 | For Sale | $329,000 | -- | $291 / Sq Ft |
Deed History
| Date | Type | Sale Price | Title Company |
|---|---|---|---|
| Special Warranty Deed | $228,000 | Chicago Title Insurance Agcy | |
| Warranty Deed | $216,000 | Chicago Title | |
| Warranty Deed | -- | None Available | |
| Warranty Deed | -- | None Available | |
| Warranty Deed | -- | None Available | |
| Warranty Deed | $200,000 | -- | |
| Warranty Deed | $180,000 | -- |
Mortgage History
| Date | Status | Loan Amount | Loan Type |
|---|---|---|---|
| Open | $146,000 | New Conventional | |
| Closed | $148,000 | Adjustable Rate Mortgage/ARM | |
| Previous Owner | $160,000 | Fannie Mae Freddie Mac | |
| Previous Owner | $115,000 | Purchase Money Mortgage | |
| Closed | $56,000 | No Value Available |
Similar Homes in Chapel Hill, NC
Source: Doorify MLS
MLS Number: 10071377
APN: 9890605507.034
- 331 Providence Glen Dr Unit 34
- 324 Providence Glen Dr Unit 32
- 1521 Providence Glen Dr Unit 1521
- 534 Ives Ct
- 1414 Arborgate Cir Unit 160
- 622 Ives Ct Unit 65
- 833 Providence Glen Dr Unit 95
- 201 Presque Isle Ln Unit 201
- 814 Providence Glen Dr Unit 88
- 507 Presque Isle Ln Unit Bldg 500
- 416 Englewood Dr
- 414 Englewood Dr
- 415 Englewood Dr
- 104 Duncan Ct Unit B
- 103 Windhover Dr
- 103 Kirkwood Dr Unit 103
- 100 Forsyth Dr
- 105 Greenmeadow Ln
- 110 Gunston Ct
- 113 Duchess Ln
