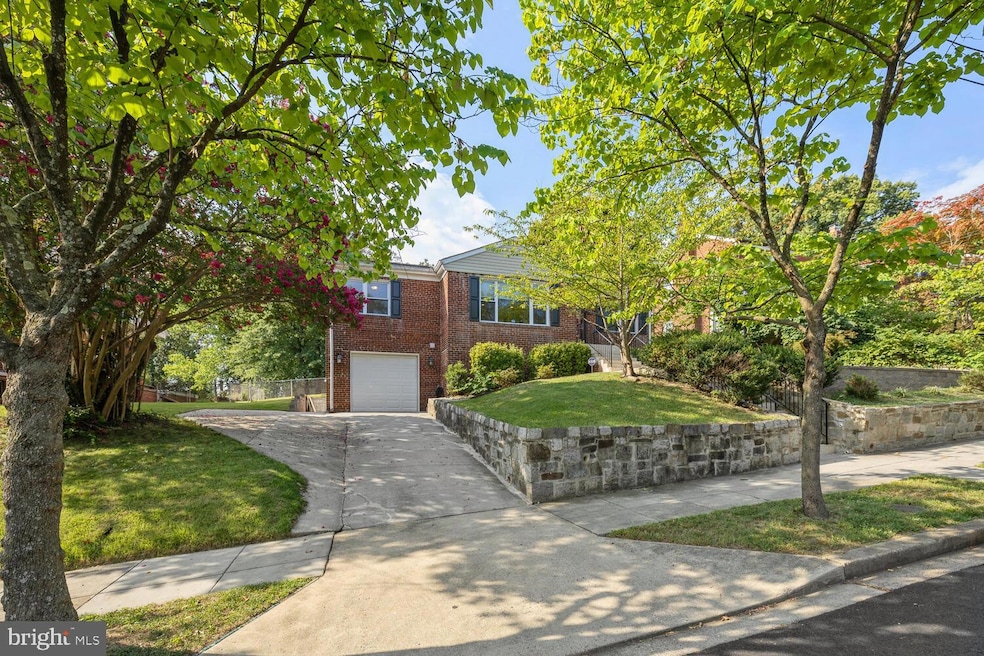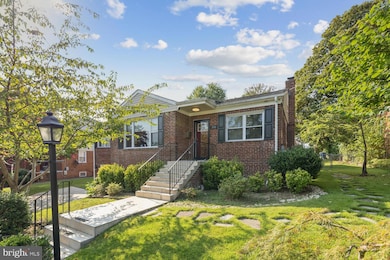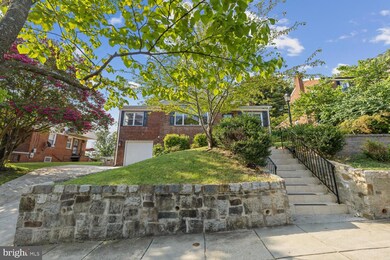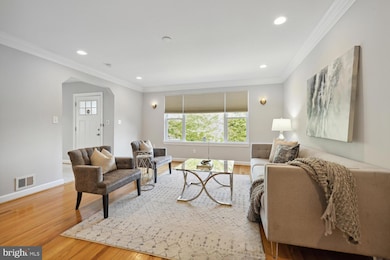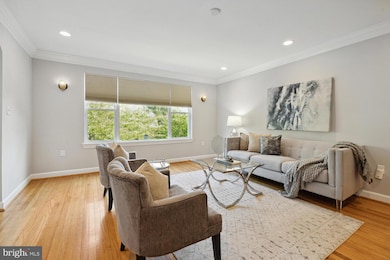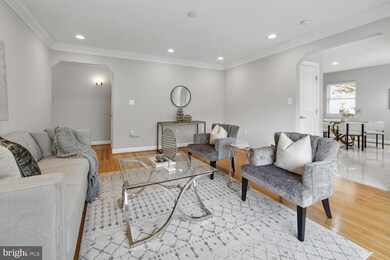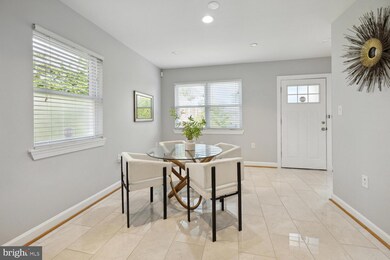
331 Quackenbos St NE Washington, DC 20011
Lamond Riggs NeighborhoodHighlights
- Gourmet Kitchen
- Wood Flooring
- Upgraded Countertops
- Rambler Architecture
- No HOA
- Built-In Features
About This Home
As of October 2024Discover the perfect blend of city convenience and suburban tranquility in this stunning 4-bedroom, 3-bathroom home, nestled in the serene Riggs Park neighborhood of Northeast Washington, DC.
Property Highlights:
Prime Location: Situated on a quiet street with well-maintained for homes, this home offers easy access to Washington, DC, and Maryland. Public transit options are conveniently nearby, with the K6 and F1 Metro bus stops just two blocks away.
Charming Exterior: Perched on a hill, the home features a spacious, fully fenced yard that creates a peaceful oasis within the city. The front garden beds are framed by retaining walls, and the large front driveway accommodates two or more vehicles. The rear driveway, equipped with an electric fence and powered gate, provides parking for an additional 4-5 cars, with easy alley access and ample street parking available.
Outdoor Living: The expansive patio is perfect for outdoor gatherings or quiet relaxation, offering plenty of space to enjoy the outdoors.
Inviting Interior: Step into a spacious living room with a large picture window and gleaming hardwood floors. The dining room and kitchen boast new tile flooring and abundant natural light. The kitchen is equipped with hardwood cabinetry and modern stainless steel appliances, including a refrigerator, oven/range, microwave, dishwasher, and garbage disposal.
Versatile Spaces: Adjacent to the kitchen is a bonus room, ideal for use as a mudroom or home office, with direct access to the backyard.
Comfortable Bedrooms: The main level features three well-sized bedrooms, including a primary suite with an ensuite bathroom that boasts dual vanities and a jetted tub. A second hall bathroom offers a spacious glass-enclosed shower.
Lower Level Retreat: The fully finished lower level includes a large family room with built-in shelves, perfect for media or storage, a fourth bedroom with proper egress, and a third full bathroom with a glass-enclosed shower. Additional amenities include a generous laundry room with storage space and direct access to the rear yard and garage.
Location: Situated near the Maryland border, this home offers easy access to a variety of nearby businesses and neighborhood amenities.
This Riggs Park gem is move-in ready and will be available in early August. Don’t miss the opportunity to make this peaceful retreat your new home!
Home Details
Home Type
- Single Family
Est. Annual Taxes
- $2,404
Year Built
- Built in 1950 | Remodeled in 2014
Lot Details
- 3,938 Sq Ft Lot
- Stone Retaining Walls
- Property is zoned 000
Parking
- Driveway
Home Design
- Rambler Architecture
- Brick Exterior Construction
- Asphalt Roof
- Concrete Perimeter Foundation
Interior Spaces
- 1,448 Sq Ft Home
- Property has 2 Levels
- Built-In Features
- Combination Kitchen and Dining Room
- Wood Flooring
- Alarm System
- Stacked Washer and Dryer
Kitchen
- Gourmet Kitchen
- Stove
- Microwave
- Ice Maker
- Dishwasher
- Upgraded Countertops
- Disposal
Bedrooms and Bathrooms
- En-Suite Bathroom
Finished Basement
- Heated Basement
- Connecting Stairway
- Rear Basement Entry
- Sump Pump
- Basement Windows
Eco-Friendly Details
- Energy-Efficient Appliances
Utilities
- Forced Air Heating and Cooling System
- Natural Gas Water Heater
- Cable TV Available
Community Details
- No Home Owners Association
- Riggs Park Subdivision
Listing and Financial Details
- Tax Lot 35
- Assessor Parcel Number 3732//0035
Map
Home Values in the Area
Average Home Value in this Area
Property History
| Date | Event | Price | Change | Sq Ft Price |
|---|---|---|---|---|
| 10/17/2024 10/17/24 | Sold | $725,000 | 0.0% | $501 / Sq Ft |
| 09/01/2024 09/01/24 | For Sale | $725,000 | +40.1% | $501 / Sq Ft |
| 04/21/2014 04/21/14 | Sold | $517,500 | -5.9% | $401 / Sq Ft |
| 03/19/2014 03/19/14 | Pending | -- | -- | -- |
| 02/03/2014 02/03/14 | For Sale | $549,900 | -- | $426 / Sq Ft |
Tax History
| Year | Tax Paid | Tax Assessment Tax Assessment Total Assessment is a certain percentage of the fair market value that is determined by local assessors to be the total taxable value of land and additions on the property. | Land | Improvement |
|---|---|---|---|---|
| 2024 | $5,377 | $719,590 | $340,990 | $378,600 |
| 2023 | $5,282 | $705,360 | $332,960 | $372,400 |
| 2022 | $5,061 | $674,120 | $312,130 | $361,990 |
| 2021 | $4,781 | $638,860 | $307,520 | $331,340 |
| 2020 | $4,770 | $636,860 | $297,790 | $339,070 |
| 2019 | $4,741 | $632,650 | $274,990 | $357,660 |
| 2018 | $4,365 | $623,260 | $0 | $0 |
| 2017 | $3,975 | $568,370 | $0 | $0 |
| 2016 | $3,620 | $497,570 | $0 | $0 |
| 2015 | $2,809 | $497,570 | $0 | $0 |
| 2014 | $2,427 | $285,550 | $0 | $0 |
Mortgage History
| Date | Status | Loan Amount | Loan Type |
|---|---|---|---|
| Closed | $688,750 | New Conventional |
Similar Homes in Washington, DC
Source: Bright MLS
MLS Number: DCDC2155770
APN: 3732-0035
- 424 Peabody St NE
- 315 Quackenbos St NE
- 0 Peabody St NE Unit DCDC2149022
- 542 Riggs Rd NE
- 6111 New Hampshire Ave NE
- 733 Chillum Rd
- 5713 Chillum Place NE
- 5715 Chillum Place NE
- 669 Oglethorpe St NE
- 165 Concord Place NE
- 6139 Sligo Mill Rd NE
- 821 Rittenhouse St
- 727 Oglethorpe St NE
- 6421 5th Ave
- 658 Nicholson St NE
- 535 Madison St NE
- 6114 1st Place NE
- 633 Kensington Place NE
- 6427 Orchard Ave
- 315 Riggs Park Place NE
