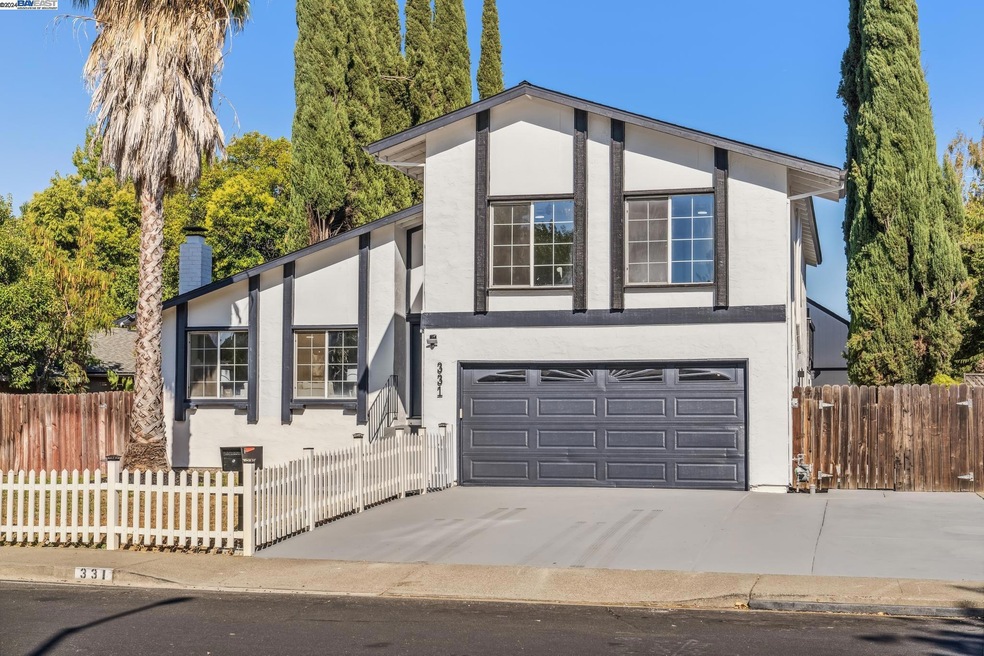
331 Royal Oaks Dr Vacaville, CA 95687
Highlights
- Family Room with Fireplace
- Traditional Architecture
- Double Oven
- Will C. Wood High School Rated A-
- No HOA
- 2 Car Attached Garage
About This Home
As of October 2024This beautifully updated 4-bedroom, 3.5-bathroom split-level home in the heart of Vacaville offers spacious living and modern amenities. With two living rooms and Luxury Vinyl Plank flooring throughout, the home is designed for comfort and style. The unique primary ensuite features a private balcony/patio, a spa tub, and a walk-in shower, creating a luxurious retreat within the home. The large yard and detached potential ADU, complete with a loft and full bathroom, add to the property's versatility. Recently refreshed with updated modern fixtures, hardware, and new interior and exterior paint, New Air Conditioning Unit, Tankless Water heater and Furnace, this home is move-in ready. Its prime location provides easy access to Vacaville's Luxury Outlets, shopping, restaurants, and parks, making it perfect for those who enjoy convenience and an active lifestyle.
Last Agent to Sell the Property
Exp Realty Of Northern California, Inc License #01978798

Last Buyer's Agent
Lisa Rocio Haro
License #01947220
Home Details
Home Type
- Single Family
Est. Annual Taxes
- $2,818
Year Built
- Built in 1974
Lot Details
- 5,227 Sq Ft Lot
- Rectangular Lot
- Back Yard Fenced and Front Yard
Parking
- 2 Car Attached Garage
- Garage Door Opener
Home Design
- Traditional Architecture
- Wood Siding
Interior Spaces
- 3-Story Property
- Free Standing Fireplace
- Brick Fireplace
- Family Room with Fireplace
- 2 Fireplaces
- Living Room with Fireplace
- Vinyl Flooring
- Washer and Dryer Hookup
Kitchen
- Breakfast Bar
- Double Oven
- Gas Range
Bedrooms and Bathrooms
- 4 Bedrooms
Home Security
- Carbon Monoxide Detectors
- Fire and Smoke Detector
Utilities
- Forced Air Heating and Cooling System
- 220 Volts in Kitchen
- Tankless Water Heater
Community Details
- No Home Owners Association
- Bay East Association
Listing and Financial Details
- Assessor Parcel Number 0131255110
Map
Home Values in the Area
Average Home Value in this Area
Property History
| Date | Event | Price | Change | Sq Ft Price |
|---|---|---|---|---|
| 02/04/2025 02/04/25 | Off Market | $597,000 | -- | -- |
| 10/10/2024 10/10/24 | Sold | $597,000 | 0.0% | $332 / Sq Ft |
| 09/11/2024 09/11/24 | Pending | -- | -- | -- |
| 08/14/2024 08/14/24 | For Sale | $597,000 | -- | $332 / Sq Ft |
Tax History
| Year | Tax Paid | Tax Assessment Tax Assessment Total Assessment is a certain percentage of the fair market value that is determined by local assessors to be the total taxable value of land and additions on the property. | Land | Improvement |
|---|---|---|---|---|
| 2024 | $2,818 | $246,741 | $73,290 | $173,451 |
| 2023 | $2,750 | $241,903 | $71,853 | $170,050 |
| 2022 | $2,677 | $237,161 | $70,445 | $166,716 |
| 2021 | $2,681 | $232,512 | $69,064 | $163,448 |
| 2020 | $2,644 | $230,129 | $68,356 | $161,773 |
| 2019 | $2,597 | $225,617 | $67,016 | $158,601 |
| 2018 | $2,567 | $221,194 | $65,702 | $155,492 |
| 2017 | $2,480 | $216,858 | $64,414 | $152,444 |
| 2016 | $2,461 | $212,606 | $63,151 | $149,455 |
| 2015 | $2,429 | $209,414 | $62,203 | $147,211 |
| 2014 | $2,274 | $205,313 | $60,985 | $144,328 |
Mortgage History
| Date | Status | Loan Amount | Loan Type |
|---|---|---|---|
| Open | $586,186 | New Conventional | |
| Closed | $586,186 | FHA | |
| Previous Owner | $519,460 | New Conventional | |
| Previous Owner | $359,960 | VA | |
| Previous Owner | $361,000 | VA | |
| Previous Owner | $334,350 | VA | |
| Previous Owner | $334,800 | VA | |
| Previous Owner | $0 | Unknown | |
| Previous Owner | $50,000 | Unknown | |
| Previous Owner | $234,000 | Unknown | |
| Previous Owner | $213,500 | Unknown | |
| Previous Owner | $143,706 | FHA | |
| Previous Owner | $146,319 | FHA |
Deed History
| Date | Type | Sale Price | Title Company |
|---|---|---|---|
| Grant Deed | $597,000 | Wfg National Title | |
| Grant Deed | $430,000 | Wfg National Title | |
| Grant Deed | $151,500 | Fidelity National Title | |
| Individual Deed | -- | North American Title Company |
Similar Homes in Vacaville, CA
Source: Bay East Association of REALTORS®
MLS Number: 41069742
APN: 0131-255-110
- 413 Crownpointe Cir
- 1109 Amber Ridge Ln
- 137 Summerfield Dr
- 641 Beelard Dr
- 343 Springvalley Dr
- 1801 Marshall Rd Unit 204
- 824 Syracuse Dr
- 630 Ithica Ct
- 681 Hamilton Dr
- 113 Bel Air Dr
- 342 Dumbarton Dr
- 238 Brookdale Dr
- 205 Arrowhead Dr
- 163 Stirling Dr
- 309 Regency Cir
- 662 Arcadia Dr
- 638 Arcadia Dr
- 349 Temple Dr
- 680 Arcadia Dr
- 361 Elsinore Dr
