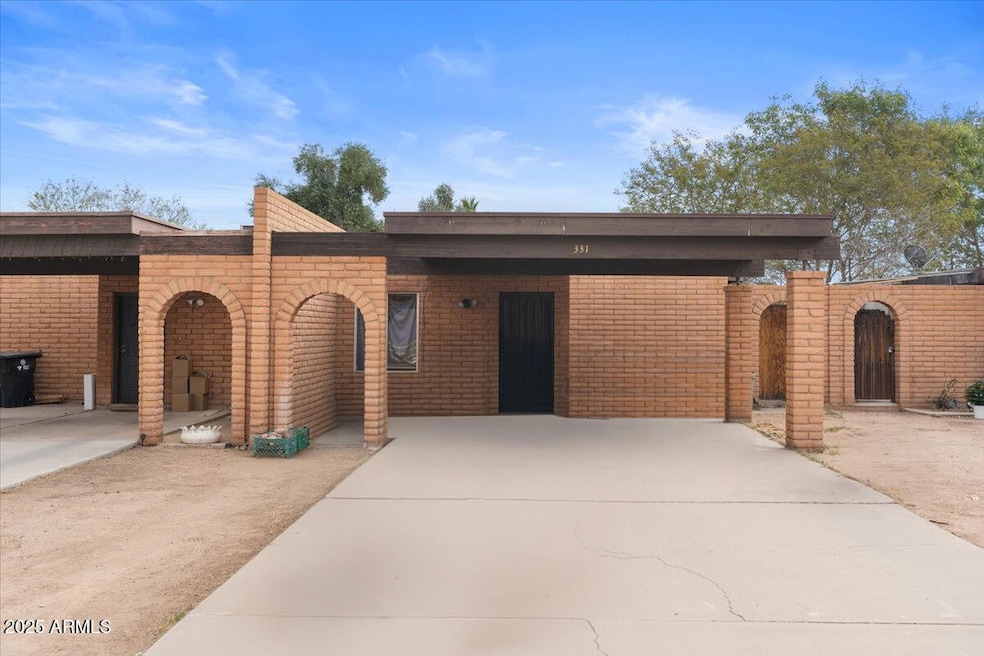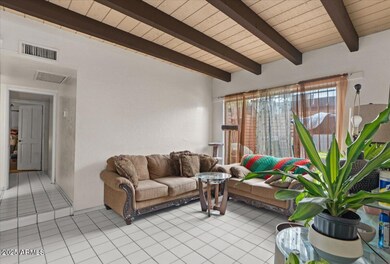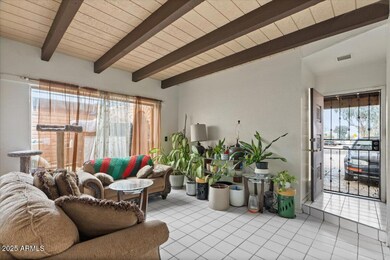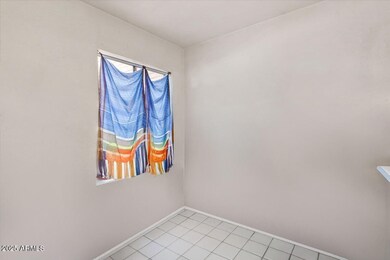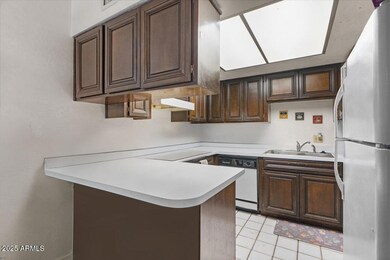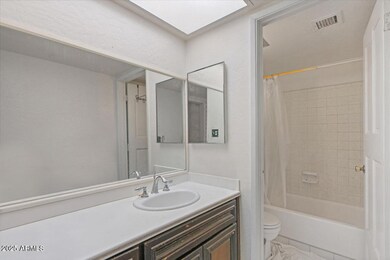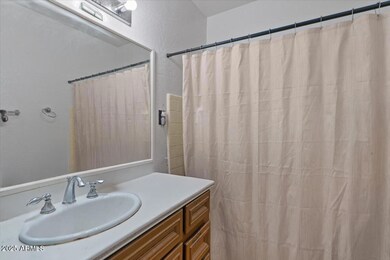
331 S Beck Ave Tempe, AZ 85281
Sunset NeighborhoodEstimated payment $2,011/month
Highlights
- No HOA
- Eat-In Kitchen
- Tile Flooring
- Covered patio or porch
- Refrigerated Cooling System
- High Speed Internet
About This Home
HEART OF TEMPE OPPORTUNITY! CLOSE AND CONVENIENT TO ASU AND ALL OF DOWNTOWN TEMPE. NO HOA, THIS TWIN HOME OFFERS YOU 3 BEDS, 2 BATHS, A SPACIOUS LIVING ROOM, EAT-IN-KITCHEN AND A PRIVATE BACKYARD. TWO CAR CARPORT WITH EXTRA ROOM FOR TWO OR MORE CARS ON DRIVEWAY. BRAND NEW HEAT PUMP 2024. LOW, LOW PROPERTY TAXES AND TEMPE PUBLIC SCHOOLS. THIS PROPERTY IS TENANT OCCUPIED WITH A MONTH TO MONTH TENANT. THIS IS AN OPPORTUNITY TO FIX UP THIS PROPERTY AND MAKE IT YOUR OWN, CREATE RENTAL INCOME OR FIX AND FLIP IT. TENANT'S RIGHTS, DRIVE BY ONLY, SEE PHOTOS.
Townhouse Details
Home Type
- Townhome
Est. Annual Taxes
- $2,024
Year Built
- Built in 1974
Lot Details
- 3,223 Sq Ft Lot
- Wood Fence
Home Design
- Twin Home
- Wood Frame Construction
- Built-Up Roof
Interior Spaces
- 1,053 Sq Ft Home
- 1-Story Property
- Washer and Dryer Hookup
Kitchen
- Eat-In Kitchen
- Breakfast Bar
Flooring
- Carpet
- Tile
Bedrooms and Bathrooms
- 3 Bedrooms
- Primary Bathroom is a Full Bathroom
- 2 Bathrooms
Parking
- 4 Open Parking Spaces
- 2 Carport Spaces
Outdoor Features
- Covered patio or porch
Schools
- Scales Technology Academy Elementary School
- Geneva Epps Mosley Middle School
- Tempe High School
Utilities
- Cooling System Updated in 2024
- Refrigerated Cooling System
- Heating Available
- High Speed Internet
- Cable TV Available
Community Details
- No Home Owners Association
- Association fees include no fees
- Village Circle Subdivision
Listing and Financial Details
- Tax Lot 6
- Assessor Parcel Number 124-29-105
Map
Home Values in the Area
Average Home Value in this Area
Tax History
| Year | Tax Paid | Tax Assessment Tax Assessment Total Assessment is a certain percentage of the fair market value that is determined by local assessors to be the total taxable value of land and additions on the property. | Land | Improvement |
|---|---|---|---|---|
| 2025 | $948 | $8,466 | -- | -- |
| 2024 | $937 | $8,063 | -- | -- |
| 2023 | $937 | $20,020 | $4,000 | $16,020 |
| 2022 | $899 | $15,820 | $3,160 | $12,660 |
| 2021 | $905 | $14,230 | $2,840 | $11,390 |
| 2020 | $878 | $12,750 | $2,550 | $10,200 |
| 2019 | $861 | $9,660 | $1,930 | $7,730 |
| 2018 | $839 | $9,570 | $1,910 | $7,660 |
| 2017 | $814 | $8,650 | $1,730 | $6,920 |
| 2016 | $900 | $8,360 | $1,670 | $6,690 |
| 2015 | $777 | $7,350 | $1,470 | $5,880 |
Property History
| Date | Event | Price | Change | Sq Ft Price |
|---|---|---|---|---|
| 03/06/2025 03/06/25 | Pending | -- | -- | -- |
| 02/18/2025 02/18/25 | For Sale | $330,000 | -- | $313 / Sq Ft |
Deed History
| Date | Type | Sale Price | Title Company |
|---|---|---|---|
| Interfamily Deed Transfer | -- | None Available | |
| Interfamily Deed Transfer | -- | -- | |
| Interfamily Deed Transfer | -- | Ati Title Agency | |
| Interfamily Deed Transfer | -- | -- |
Mortgage History
| Date | Status | Loan Amount | Loan Type |
|---|---|---|---|
| Closed | $50,000 | No Value Available |
Similar Homes in Tempe, AZ
Source: Arizona Regional Multiple Listing Service (ARMLS)
MLS Number: 6822706
APN: 124-29-105
- 1081 W 1st St Unit 7
- 1065 W 1st St Unit 101
- 1065 W 1st St Unit 214
- 1065 W 1st St Unit 114
- 1065 W 1st St Unit 109
- 1061 W 5th St Unit 3
- 1310 W 5th St
- 702 S Beck Ave
- 710 S Beck Ave
- 122 S Hardy Dr Unit 6
- 1320 W 5th St
- 405 S Priest Dr
- 754 S Beck Ave
- 616 S Hardy Dr Unit 233
- 616 S Hardy Dr Unit 106
- 601 S Priest Dr
- 1408 W 7th St
- 1111 W University Dr Unit 2012
- 1432 W 7th St
- 820 W University Dr Unit 4
