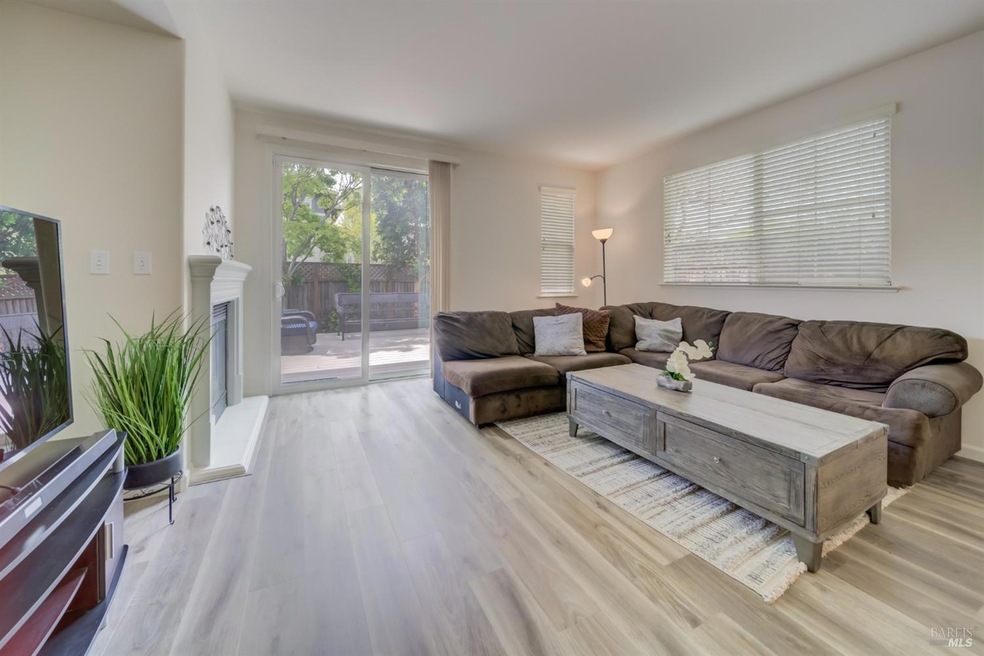
331 Summerwood Dr American Canyon, CA 94503
Vintage Ranch NeighborhoodHighlights
- View of Hills
- Main Floor Bedroom
- Corner Lot
- American Canyon High School Rated A-
- 1 Fireplace
- Granite Countertops
About This Home
As of September 2024Price Improvement Is Here! Looking for a move-in ready home? You've found it! Welcome to 331 Summerwood Dr. This home has fresh interior paint and brand new waterproof floorings. This well-utilized floorplan includes: a spacious primary bedroom upstairs, Jack & Jill bathroom upstairs, a bedroom and a full bathroom downstairs. WOW! It has a lovely composite deck in the backyard. No HOA and no special assessment fees! The location is walking distance to the much anticipated downtown Watson Ranch project and close to the renown downtown Napa and wineries. Welcome to a warm community of American Canyon in Napa Valley Unified School District.
Home Details
Home Type
- Single Family
Est. Annual Taxes
- $5,608
Year Built
- Built in 2007 | Remodeled
Lot Details
- 3,933 Sq Ft Lot
- Wood Fence
- Landscaped
- Corner Lot
Parking
- 2 Car Garage
- Rear-Facing Garage
Interior Spaces
- 2,201 Sq Ft Home
- 2-Story Property
- Ceiling Fan
- 1 Fireplace
- Family Room Off Kitchen
- Combination Dining and Living Room
- Views of Hills
- Laundry in unit
Kitchen
- Butlers Pantry
- Free-Standing Gas Range
- Microwave
- Dishwasher
- Granite Countertops
Flooring
- Carpet
- Tile
- Vinyl
Bedrooms and Bathrooms
- 4 Bedrooms
- Main Floor Bedroom
- Jack-and-Jill Bathroom
- Bathroom on Main Level
- 3 Full Bathrooms
- Dual Sinks
- Separate Shower
Eco-Friendly Details
- Energy-Efficient Windows
- Energy-Efficient HVAC
- Energy-Efficient Insulation
Utilities
- Central Heating and Cooling System
Listing and Financial Details
- Assessor Parcel Number 059-420-007-000
Map
Home Values in the Area
Average Home Value in this Area
Property History
| Date | Event | Price | Change | Sq Ft Price |
|---|---|---|---|---|
| 09/04/2024 09/04/24 | Sold | $745,000 | 0.0% | $338 / Sq Ft |
| 08/19/2024 08/19/24 | Pending | -- | -- | -- |
| 08/09/2024 08/09/24 | Price Changed | $745,000 | -2.6% | $338 / Sq Ft |
| 07/26/2024 07/26/24 | Price Changed | $765,000 | -1.8% | $348 / Sq Ft |
| 05/29/2024 05/29/24 | Price Changed | $779,000 | -1.3% | $354 / Sq Ft |
| 04/24/2024 04/24/24 | For Sale | $789,000 | -- | $358 / Sq Ft |
Tax History
| Year | Tax Paid | Tax Assessment Tax Assessment Total Assessment is a certain percentage of the fair market value that is determined by local assessors to be the total taxable value of land and additions on the property. | Land | Improvement |
|---|---|---|---|---|
| 2023 | $5,608 | $495,565 | $115,515 | $380,050 |
| 2022 | $5,412 | $485,849 | $113,250 | $372,599 |
| 2021 | $5,326 | $476,324 | $111,030 | $365,294 |
| 2020 | $5,282 | $471,441 | $109,892 | $361,549 |
| 2019 | $5,182 | $462,198 | $107,738 | $354,460 |
| 2018 | $5,129 | $453,136 | $105,626 | $347,510 |
| 2017 | $5,044 | $444,252 | $103,555 | $340,697 |
| 2016 | $4,990 | $435,542 | $101,525 | $334,017 |
| 2015 | $4,807 | $431,699 | $136,613 | $295,086 |
| 2014 | $3,884 | $345,000 | $79,350 | $265,650 |
Mortgage History
| Date | Status | Loan Amount | Loan Type |
|---|---|---|---|
| Open | $731,506 | FHA | |
| Previous Owner | $346,000 | New Conventional | |
| Previous Owner | $404,000 | New Conventional | |
| Previous Owner | $407,550 | New Conventional | |
| Previous Owner | $296,250 | Purchase Money Mortgage |
Deed History
| Date | Type | Sale Price | Title Company |
|---|---|---|---|
| Grant Deed | $745,000 | Placer Title | |
| Interfamily Deed Transfer | -- | Old Republic Title Company | |
| Grant Deed | $429,000 | North American Title Co Inc | |
| Quit Claim Deed | -- | None Available | |
| Grant Deed | $395,000 | Fidelity National Title Co | |
| Interfamily Deed Transfer | -- | Fidelity National Title Co |
Similar Homes in the area
Source: Bay Area Real Estate Information Services (BAREIS)
MLS Number: 324027696
APN: 059-420-007
- 235 Frontier St
- 3885 Broadway
- 0 Melvin Rd Unit 324032405
- 0 Melvin Rd Unit 324032406
- 173 Goldback St
- 179 Goldback St
- 185 Goldback St
- 130 Eucalyptus Dr
- 10 Flamingo Ct
- 219 Rio Del Mar
- 38 Flamingo Ct
- 221 Rio Del Mar
- 3000 St Unit 92
- 3000 Broadway St Unit 93
- 3000 Broadway St Unit 62
- 1710 American Canyon Rd
- 437 Canyon Creek Dr
- 272 Hummingbird Way
- 0 Eucalyptus Dr Unit 325027507
- 0 Eucalyptus Dr Unit 325028557
