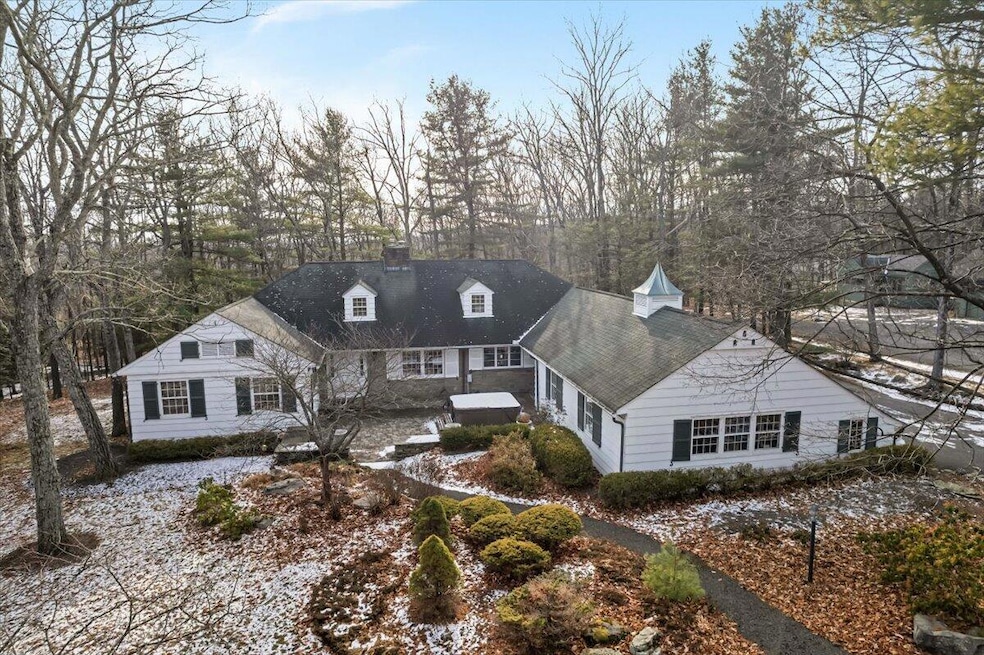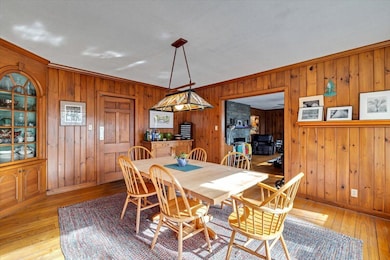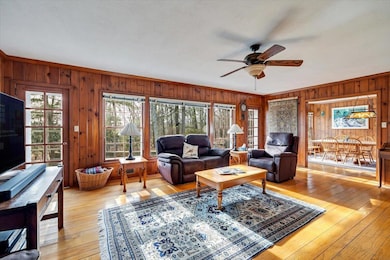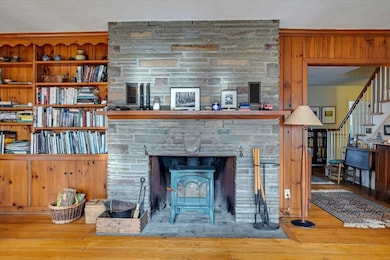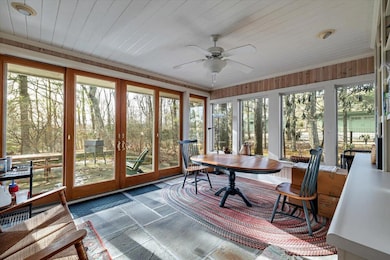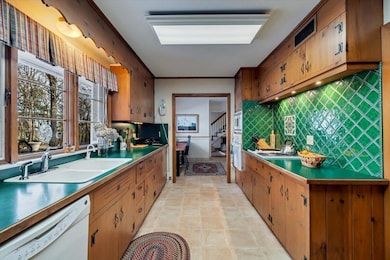
331 Summit Dr Buck Hill Falls, PA 18323
Estimated payment $2,931/month
Highlights
- Hot Property
- Ski Accessible
- Public Water Access
- Pocono Mountain East High School Rated 9+
- Golf Course Community
- Bar or Lounge
About This Home
Spacious, versatile Cape Cod whose hardwood floors, built in shelves and native stone details add charm and character to the sprawling main floor. The pine paneled living and dining rooms are perfect for entertaining or family gatherings. All four bedrooms have full on-suite baths. The third bedroom is perfectly located for use as a private in-law or guest suite. The fourth, dormer, bedroom, and bath, on the second floor, has an adjacent bonus office/playroom space. The 2-car garage is oversized with space for a golf cart or workshop. Mature plantings, stone walls, patio, and terrace make this a special home inside and out. The historic community of Buck Hill Falls is a year-round resort just 2 hours from NYC and Philadelphia. Amenities included in the annual dues are a 27-hole Donald Ross designed golf course, 10 Har-Tru tennis courts, Olympic sized pool, 4,500 acres of hiking trails, streams for fishing, waterfalls, and so much more.
Home Details
Home Type
- Single Family
Year Built
- Built in 1954
Lot Details
- 0.8 Acre Lot
- Property fronts a private road
- Creek or Stream
- Private Streets
- Landscaped
- Sloped Lot
- Wooded Lot
- Private Yard
Parking
- 2 Car Attached Garage
- Inside Entrance
- Side Facing Garage
- Side by Side Parking
- Driveway
- Off-Street Parking
Property Views
- Woods
- Hills
Home Design
- House
- Brick or Stone Mason
- Shingle Roof
- Wood Siding
Interior Spaces
- 2,903 Sq Ft Home
- 1-Story Property
- Wet Bar
- Bookcases
- Woodwork
- Wood Burning Stove
- Wood Burning Fireplace
- Stone Fireplace
- Entrance Foyer
- Living Room with Fireplace
- Dining Room
- Bonus Room
- Sun or Florida Room
- Storage
- Crawl Space
Kitchen
- Breakfast Area or Nook
- Oven
- Propane Cooktop
- Dishwasher
Flooring
- Wood
- Stone
- Ceramic Tile
Bedrooms and Bathrooms
- 4 Bedrooms
- Jack-and-Jill Bathroom
- In-Law or Guest Suite
- 4 Full Bathrooms
- Primary bathroom on main floor
Laundry
- Laundry Room
- Laundry on main level
- Dryer
- Washer
- Sink Near Laundry
Attic
- Attic Fan
- Attic Floors
- Storage In Attic
Outdoor Features
- Public Water Access
- Glass Enclosed
- Terrace
Location
- Property is near a clubhouse
- Property is near a golf course
Utilities
- Window Unit Cooling System
- Forced Air Heating System
- Heating System Uses Oil
- Private Water Source
- Water Heater
- Private Sewer
Listing and Financial Details
- Assessor Parcel Number 01638803125559
Community Details
Overview
- Property has a Home Owners Association
- Association fees include trash, security, ground maintenance, maintenance road, golf club membership
- Buck Hill Falls Subdivision
- On-Site Maintenance
- The community has rules related to allowable golf cart usage in the community
Amenities
- Restaurant
- Clubhouse
- Game Room
- Meeting Room
- Recreation Room
- Bar or Lounge
Recreation
- Golf Course Community
- Golf Club Membership
- Tennis Courts
- Outdoor Game Court
- Pickleball Courts
- Sport Court
- Community Playground
- Community Pool
- Children's Pool
- Jogging Path
- Trails
- Ski Accessible
- Outdoor Ice Skating
Building Details
- Security
Map
Home Values in the Area
Average Home Value in this Area
Tax History
| Year | Tax Paid | Tax Assessment Tax Assessment Total Assessment is a certain percentage of the fair market value that is determined by local assessors to be the total taxable value of land and additions on the property. | Land | Improvement |
|---|---|---|---|---|
| 2024 | $2,684 | $408,420 | $57,600 | $350,820 |
| 2023 | $10,689 | $408,420 | $57,600 | $350,820 |
| 2022 | $10,507 | $408,420 | $57,600 | $350,820 |
| 2021 | $10,507 | $408,420 | $57,600 | $350,820 |
| 2020 | $10,054 | $408,420 | $57,600 | $350,820 |
| 2019 | $8,852 | $50,070 | $8,750 | $41,320 |
| 2018 | $8,852 | $50,070 | $8,750 | $41,320 |
| 2017 | $8,952 | $50,070 | $8,750 | $41,320 |
| 2016 | $2,078 | $50,070 | $8,750 | $41,320 |
| 2015 | -- | $50,070 | $8,750 | $41,320 |
| 2014 | -- | $50,070 | $8,750 | $41,320 |
Property History
| Date | Event | Price | Change | Sq Ft Price |
|---|---|---|---|---|
| 04/18/2025 04/18/25 | For Sale | $485,000 | -- | $165 / Sq Ft |
Deed History
| Date | Type | Sale Price | Title Company |
|---|---|---|---|
| Deed | $200,000 | -- |
Similar Homes in Buck Hill Falls, PA
Source: Pocono Mountains Association of REALTORS®
MLS Number: PM-131417
APN: 01.20.2.66
- 321 Summit Dr
- 104 Haverhill Rd
- 664 Griscom Rd
- 5106 Beatty Cir
- 5126 Beatty Cir
- 2135 Laurel Ln
- 479 Golf Dr
- 2181 Oak Hill Dr
- 160 Long Rd
- 105 Glenmere Rd
- 122 Barn Swallow Ln
- 106 Silver Ln
- 109 Silver Ln
- 4648 Route 447
- 7425 W Dogwood Ln
- 403 Little Wing Rd
- 4534 Route 447
- 149 Oak Ln
- 0 Route 390 & Wieboldt Rd Unit PM-54829
- 136 Oak Ln
