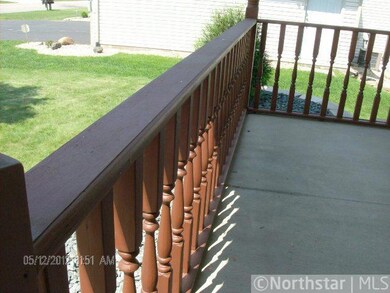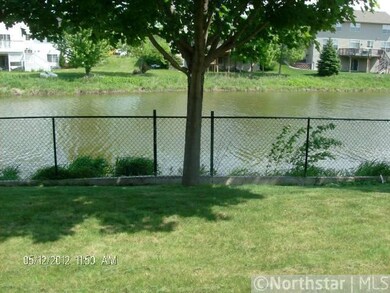
3310 Bluebell Ave N Brooklyn Park, MN 55443
Pinebrook Village NeighborhoodEstimated Value: $442,876 - $490,000
3
Beds
2.5
Baths
1,992
Sq Ft
$231/Sq Ft
Est. Value
Highlights
- Home fronts a pond
- 1 Fireplace
- The kitchen features windows
- Deck
- Den
- Porch
About This Home
As of August 2012Spacious rooms with vaulted ceilings, fireplace in living room, full walkout basement & large deck out back with views of pond are just a few of the benefits that this home offers! Fresh paint, new appliances, landscaping & fencing just installed.
Home Details
Home Type
- Single Family
Est. Annual Taxes
- $3,789
Year Built
- Built in 2001
Lot Details
- 0.35 Acre Lot
- Home fronts a pond
- Chain Link Fence
- Few Trees
HOA Fees
- $7 Monthly HOA Fees
Parking
- 3 Car Attached Garage
Home Design
- Pitched Roof
Interior Spaces
- 1,992 Sq Ft Home
- 2-Story Property
- 1 Fireplace
- Family Room
- Living Room
- Den
- Washer and Dryer Hookup
Kitchen
- Range
- Dishwasher
- The kitchen features windows
Bedrooms and Bathrooms
- 3 Bedrooms
Basement
- Walk-Out Basement
- Basement Fills Entire Space Under The House
Outdoor Features
- Deck
- Porch
Utilities
- Forced Air Heating System
Community Details
- Gittleman Management Association, Phone Number (952) 277-2700
Listing and Financial Details
- Assessor Parcel Number 1011921410054
Ownership History
Date
Name
Owned For
Owner Type
Purchase Details
Listed on
May 15, 2012
Closed on
Jul 26, 2012
Sold by
Federal Home Loan Mortgage Corporation
Bought by
Oelrich Jason and Oelrich Jackie
List Price
$239,900
Sold Price
$233,000
Premium/Discount to List
-$6,900
-2.88%
Total Days on Market
31
Current Estimated Value
Home Financials for this Owner
Home Financials are based on the most recent Mortgage that was taken out on this home.
Estimated Appreciation
$227,469
Avg. Annual Appreciation
5.64%
Original Mortgage
$221,350
Interest Rate
3.52%
Mortgage Type
New Conventional
Purchase Details
Closed on
Dec 20, 2011
Sold by
Citimortgage Inc
Bought by
Federal Home Loan Mortgage Corporation
Purchase Details
Closed on
May 26, 2011
Sold by
Duong Nhat
Bought by
Citimortgage Inc
Purchase Details
Closed on
Jun 29, 2001
Sold by
Taylor Made Homes Inc
Bought by
Duong Nhat and Duong Hoang
Purchase Details
Closed on
Jun 9, 2000
Sold by
Astra Genstar Partnership L L P
Bought by
Taylor Made Homes Inc
Create a Home Valuation Report for This Property
The Home Valuation Report is an in-depth analysis detailing your home's value as well as a comparison with similar homes in the area
Home Values in the Area
Average Home Value in this Area
Purchase History
| Date | Buyer | Sale Price | Title Company |
|---|---|---|---|
| Oelrich Jason | -- | Stewart Title Of Mn Inc | |
| Federal Home Loan Mortgage Corporation | -- | None Available | |
| Citimortgage Inc | $208,994 | -- | |
| Duong Nhat | $266,443 | -- | |
| Taylor Made Homes Inc | $46,900 | -- |
Source: Public Records
Mortgage History
| Date | Status | Borrower | Loan Amount |
|---|---|---|---|
| Open | Oelrich Jason | $160,000 | |
| Closed | Oelrich Jason | $221,350 |
Source: Public Records
Property History
| Date | Event | Price | Change | Sq Ft Price |
|---|---|---|---|---|
| 08/09/2012 08/09/12 | Sold | $233,000 | -2.9% | $117 / Sq Ft |
| 06/15/2012 06/15/12 | Pending | -- | -- | -- |
| 05/15/2012 05/15/12 | For Sale | $239,900 | -- | $120 / Sq Ft |
Source: NorthstarMLS
Tax History Compared to Growth
Tax History
| Year | Tax Paid | Tax Assessment Tax Assessment Total Assessment is a certain percentage of the fair market value that is determined by local assessors to be the total taxable value of land and additions on the property. | Land | Improvement |
|---|---|---|---|---|
| 2023 | $6,026 | $435,900 | $135,000 | $300,900 |
| 2022 | $4,978 | $441,700 | $135,000 | $306,700 |
| 2021 | $4,926 | $358,400 | $75,000 | $283,400 |
| 2020 | $4,756 | $355,800 | $75,000 | $280,800 |
| 2019 | $4,572 | $327,400 | $75,000 | $252,400 |
| 2018 | $4,524 | $300,700 | $70,300 | $230,400 |
| 2017 | $4,414 | $276,700 | $70,300 | $206,400 |
| 2016 | $4,171 | $259,500 | $70,300 | $189,200 |
| 2015 | $4,185 | $253,700 | $60,600 | $193,100 |
| 2014 | -- | $237,300 | $60,600 | $176,700 |
Source: Public Records
Map
Similar Homes in Brooklyn Park, MN
Source: NorthstarMLS
MLS Number: 4153005
APN: 10-119-21-41-0054
Nearby Homes
- 3401 94th Ave N
- 9701 Almond Ave N
- 3214 98th Cir N
- 9713 Evergreen Ave N
- 9765 Vincent Ave N
- 9243 Yorkshire Ln
- 9248 Windsor Terrace
- 9600 Sheridan Ave N
- 9282 Dunbar Knoll Cir N
- 9325 Sheridan Ave N
- 2413 96th Ave N
- 9112 Yancey Ln
- 9761 Russell Cir N
- 10009 Butternut Ave N
- 10017 Butternut Ct N
- 9669 Linden Ln N
- 2403 93rd Trail
- 4009 93rd Ave N
- 9030 Windsor Terrace
- 4049 93rd Ave N






